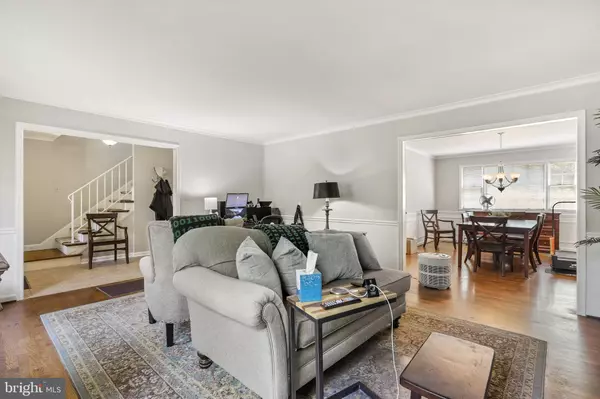$900,000
$899,000
0.1%For more information regarding the value of a property, please contact us for a free consultation.
4 Beds
4 Baths
2,193 SqFt
SOLD DATE : 06/29/2021
Key Details
Sold Price $900,000
Property Type Single Family Home
Sub Type Detached
Listing Status Sold
Purchase Type For Sale
Square Footage 2,193 sqft
Price per Sqft $410
Subdivision Beverly Manor
MLS Listing ID VAFX1204342
Sold Date 06/29/21
Style Colonial
Bedrooms 4
Full Baths 3
Half Baths 1
HOA Y/N N
Abv Grd Liv Area 2,193
Originating Board BRIGHT
Annual Tax Amount $2,618
Tax Year 2020
Lot Size 3,750 Sqft
Acres 0.09
Property Description
Hard-to-find single family home in the heart of McLean for under $1M. Minutes to the Silver Line, Tysons and DC, this location can't be beat! Log off of your last crystal-clear gigabit FiOS video call of the day and take the dog for a walk in one of the nearby parks or nature trails. It is only a short walk to McLean Central Park, The McLean Community Center, Nature Trails, and The McLean Library. You may feel like you're out in the suburbs, but you'll be ready if you need to for a return to the office or a hybrid work schedule, with a greatly reduced commute. Live in a neighborhood with quality schools and a home with a whole-house backup generator that will give you and your family peace of mind. This colonial home has three finished levels and practical improvements throughout. There are three bedrooms on the second floor, and a fourth in the basement. The fourth bedroom does make for an ideal au pair suite or home office. The large open basement floorplan also makes for an ideal space for a home gym. The brick driveway can comfortably fit several cars. The wood privacy fence around the back yard frames the towering trees of McLean Central Park like a painting. Land survey and related additional information attached to Agent Remarks.
Location
State VA
County Fairfax
Zoning 130
Rooms
Other Rooms Living Room, Dining Room, Bedroom 4, Kitchen, Family Room, Bedroom 1, Bathroom 2, Bathroom 3
Basement Partially Finished
Interior
Interior Features Dining Area, Floor Plan - Traditional, Kitchen - Country, Kitchen - Table Space, Primary Bath(s), Wet/Dry Bar, Window Treatments, Wood Floors
Hot Water Natural Gas
Heating Forced Air
Cooling Ceiling Fan(s), Central A/C
Fireplaces Number 2
Fireplaces Type Wood
Equipment Dishwasher, Disposal, Dryer, Cooktop, Refrigerator, Trash Compactor, Stove, Oven - Wall, Washer
Fireplace Y
Appliance Dishwasher, Disposal, Dryer, Cooktop, Refrigerator, Trash Compactor, Stove, Oven - Wall, Washer
Heat Source Natural Gas
Exterior
Garage Spaces 3.0
Waterfront N
Water Access N
Accessibility None
Total Parking Spaces 3
Garage N
Building
Story 3
Sewer Public Sewer
Water Public
Architectural Style Colonial
Level or Stories 3
Additional Building Above Grade, Below Grade
New Construction N
Schools
Elementary Schools Churchill Road
Middle Schools Cooper
High Schools Langley
School District Fairfax County Public Schools
Others
Senior Community No
Tax ID 0302 04A 0006
Ownership Fee Simple
SqFt Source Assessor
Special Listing Condition Standard
Read Less Info
Want to know what your home might be worth? Contact us for a FREE valuation!

Our team is ready to help you sell your home for the highest possible price ASAP

Bought with Shuang Zhao • Signature Home Realty LLC

Making real estate simple, fun and easy for you!






