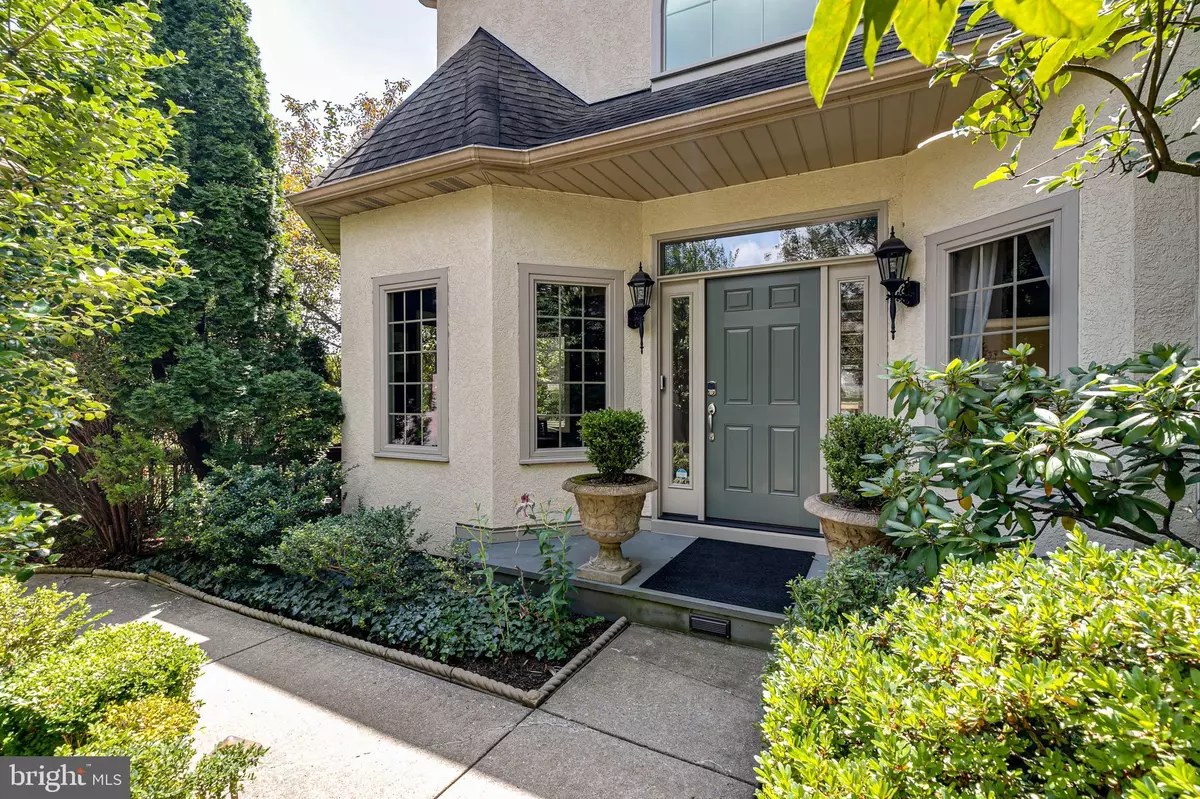$700,000
$720,000
2.8%For more information regarding the value of a property, please contact us for a free consultation.
3 Beds
4 Baths
3,850 SqFt
SOLD DATE : 10/12/2021
Key Details
Sold Price $700,000
Property Type Single Family Home
Sub Type Detached
Listing Status Sold
Purchase Type For Sale
Square Footage 3,850 sqft
Price per Sqft $181
Subdivision Greenridge
MLS Listing ID PAMC2005546
Sold Date 10/12/21
Style Colonial
Bedrooms 3
Full Baths 3
Half Baths 1
HOA Fees $245/mo
HOA Y/N Y
Abv Grd Liv Area 3,850
Originating Board BRIGHT
Year Built 1993
Annual Tax Amount $7,914
Tax Year 2021
Lot Size 9,063 Sqft
Acres 0.21
Lot Dimensions 36.00 x 0.00
Property Description
Welcome to Greenridge
Great location and magnificent views !!! Move in condition !!
This is the best positioned lot, most private with tremendous views of the valley below . This is one of the largest home in the community . Makes you feel like you are in mountains of Colorado
You walk into a 3 story stone entrance hall
Open riser stairs to the second floor
Decorative fireplaces: precast concrete, bluestone and marble
Updated modernized bathrooms throughout
Walk out Lower level with Kitchenette complete with Quartz counters, washer and dryer and dishwasher
There is a possible 4 th bedroom / large office on the walkout lower level
Keyless front entry
(2) 40x14 decks; upper Composite
Here is a list of recent improvements
2012 Roof: New roof, gutters and downspouts
2016 Stucco, Doors & Windows: 100% door and window replacement completed with the 100% stucco system replacement.
New JELD-WEN doors and windows installed with the new stucco system with integral drainage.
2015 HVAC: (2) New complete HVAC units (two zones)
2015 Water Heater:
Washer & Dryer are included
Excluded are the 4 fixtures on Stone Wall in front entrance
Also Excluded is the ceiling fixture in front entrance and the Lalique sconce on the wall in the blue room / office
This is in Move in condition !!!
Great location minutes to E & W 76 , and 476 15 min to CC Philadelphia & To King of Prussia Mall
close to restaurants and trains
Walk to restaurants !!
Location
State PA
County Montgomery
Area Upper Merion Twp (10658)
Zoning RESIDENTIAL
Rooms
Other Rooms Primary Bedroom, Family Room
Basement Daylight, Full, Fully Finished, Heated, Improved, Interior Access, Outside Entrance, Poured Concrete, Walkout Level, Windows
Interior
Interior Features Breakfast Area, Built-Ins, Carpet, Crown Moldings, Family Room Off Kitchen, Floor Plan - Open, Formal/Separate Dining Room, Intercom, Kitchen - Eat-In, Kitchen - Gourmet, Pantry, Recessed Lighting, Sprinkler System, Upgraded Countertops, Tub Shower, Walk-in Closet(s), WhirlPool/HotTub, Wood Floors, Wine Storage
Hot Water Natural Gas
Heating Forced Air, Humidifier
Cooling Central A/C
Flooring Hardwood, Ceramic Tile, Marble, Carpet
Fireplaces Number 2
Equipment Cooktop, Disposal, Dishwasher, Dryer - Electric, Range Hood, Refrigerator, Stainless Steel Appliances, Washer, Water Heater - High-Efficiency
Window Features Casement,Energy Efficient,Replacement
Appliance Cooktop, Disposal, Dishwasher, Dryer - Electric, Range Hood, Refrigerator, Stainless Steel Appliances, Washer, Water Heater - High-Efficiency
Heat Source Natural Gas
Laundry Upper Floor, Dryer In Unit, Washer In Unit
Exterior
Garage Garage - Front Entry, Garage Door Opener, Additional Storage Area, Oversized, Garage - Rear Entry
Garage Spaces 4.0
Utilities Available Natural Gas Available
Amenities Available Common Grounds
Waterfront N
Water Access N
View Panoramic, Trees/Woods
Roof Type Unknown
Accessibility 32\"+ wide Doors
Road Frontage Boro/Township
Parking Type Detached Garage, Driveway
Total Parking Spaces 4
Garage Y
Building
Lot Description Backs to Trees
Story 3
Sewer Public Sewer
Water Public
Architectural Style Colonial
Level or Stories 3
Additional Building Above Grade, Below Grade
Structure Type Dry Wall,High
New Construction N
Schools
School District Upper Merion Area
Others
HOA Fee Include All Ground Fee,Common Area Maintenance,Lawn Maintenance,Road Maintenance,Snow Removal,Trash
Senior Community No
Tax ID 58-00-14345-528
Ownership Fee Simple
SqFt Source Assessor
Security Features Electric Alarm,Intercom
Acceptable Financing Cash, Conventional
Horse Property N
Listing Terms Cash, Conventional
Financing Cash,Conventional
Special Listing Condition Standard
Read Less Info
Want to know what your home might be worth? Contact us for a FREE valuation!

Our team is ready to help you sell your home for the highest possible price ASAP

Bought with Joshua Enoch Pope III • Century 21 Advantage Gold-Southampton

Making real estate simple, fun and easy for you!






