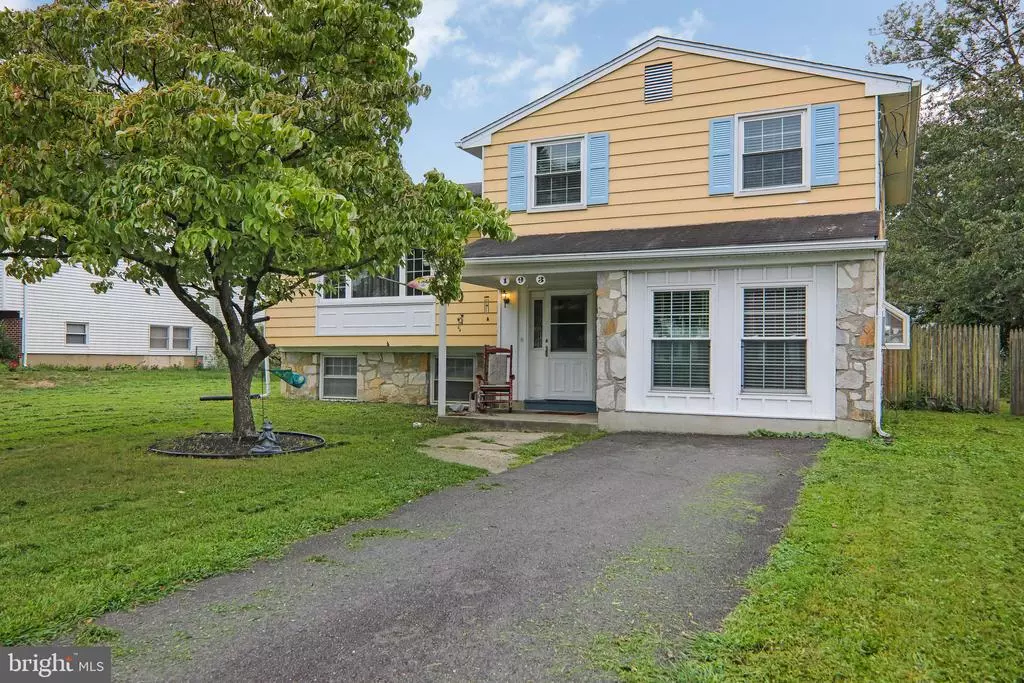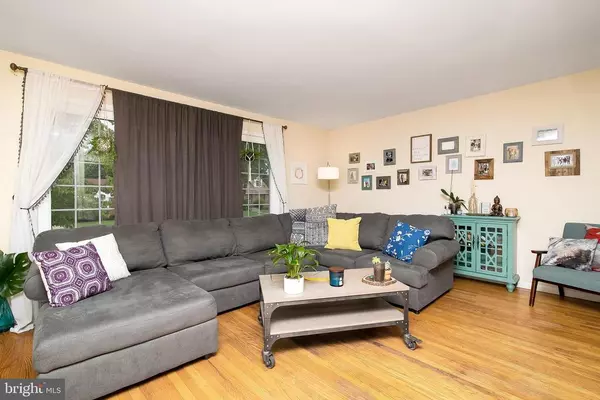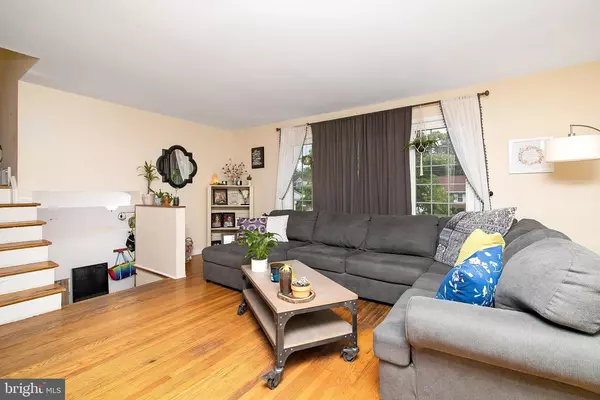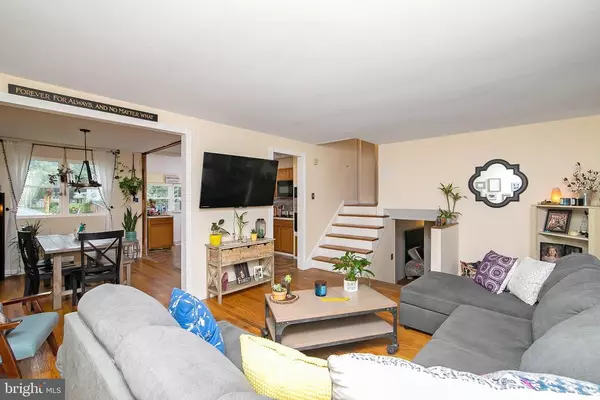$217,000
$237,000
8.4%For more information regarding the value of a property, please contact us for a free consultation.
4 Beds
2 Baths
1,752 SqFt
SOLD DATE : 04/30/2021
Key Details
Sold Price $217,000
Property Type Single Family Home
Sub Type Detached
Listing Status Sold
Purchase Type For Sale
Square Footage 1,752 sqft
Price per Sqft $123
Subdivision Arrowhead Estates
MLS Listing ID NJBL370038
Sold Date 04/30/21
Style Split Level
Bedrooms 4
Full Baths 2
HOA Y/N N
Abv Grd Liv Area 1,752
Originating Board BRIGHT
Year Built 1964
Annual Tax Amount $6,655
Tax Year 2020
Lot Size 10,890 Sqft
Acres 0.25
Lot Dimensions 0.00 x 0.00
Property Description
SHORT SALE APPROVED! Welcome to this lovely Split Level home nestled in Marlton. This four bedrooms, two baths home is situated on a large piece of ground and is within easy access to highways and walking distance to downtown Marlton. Once you start touring the house, notice the hardwood flooring which extends throughout the main and upper level. The living room features large windows that provide exceptional views of the front of the property and flood the home with light and warmth. The dining room, opens up to the kitchen, which is great for entertaining. Delight in serving those meals from your Eat in Kitchen which offers lots of cabinets and counter space. As you go Upstairs, you will find three generous size bedrooms and one full bath. As you go downstairs to the lower level, you will find a family room, a Master bedroom suite with a sitting area and Large wardrobe closet and one full bathroom. The basement is partially finished and has plenty of storage room. The fenced in back yard offers an above ground pool, Hot Tub, Deck, and a Patio area. There is so much to love about this home, Make your appointment to see it today!
Location
State NJ
County Burlington
Area Evesham Twp (20313)
Zoning RESIDENTIAL
Rooms
Other Rooms Living Room, Dining Room, Bedroom 2, Bedroom 3, Bedroom 4, Kitchen, Family Room, Bedroom 1, Other
Basement Partial
Interior
Hot Water Natural Gas
Heating Forced Air
Cooling Central A/C
Flooring Hardwood, Vinyl
Heat Source Natural Gas
Exterior
Pool Above Ground
Waterfront N
Water Access N
Roof Type Shingle
Accessibility None
Parking Type None
Garage N
Building
Story 3
Sewer Public Sewer
Water Public
Architectural Style Split Level
Level or Stories 3
Additional Building Above Grade, Below Grade
New Construction N
Schools
School District Evesham Township
Others
Senior Community No
Tax ID 13-00026 01-00015
Ownership Fee Simple
SqFt Source Assessor
Acceptable Financing Conventional, Cash
Listing Terms Conventional, Cash
Financing Conventional,Cash
Special Listing Condition Short Sale
Read Less Info
Want to know what your home might be worth? Contact us for a FREE valuation!

Our team is ready to help you sell your home for the highest possible price ASAP

Bought with Angel Cheung • RE/MAX Preferred - Sewell

Making real estate simple, fun and easy for you!






