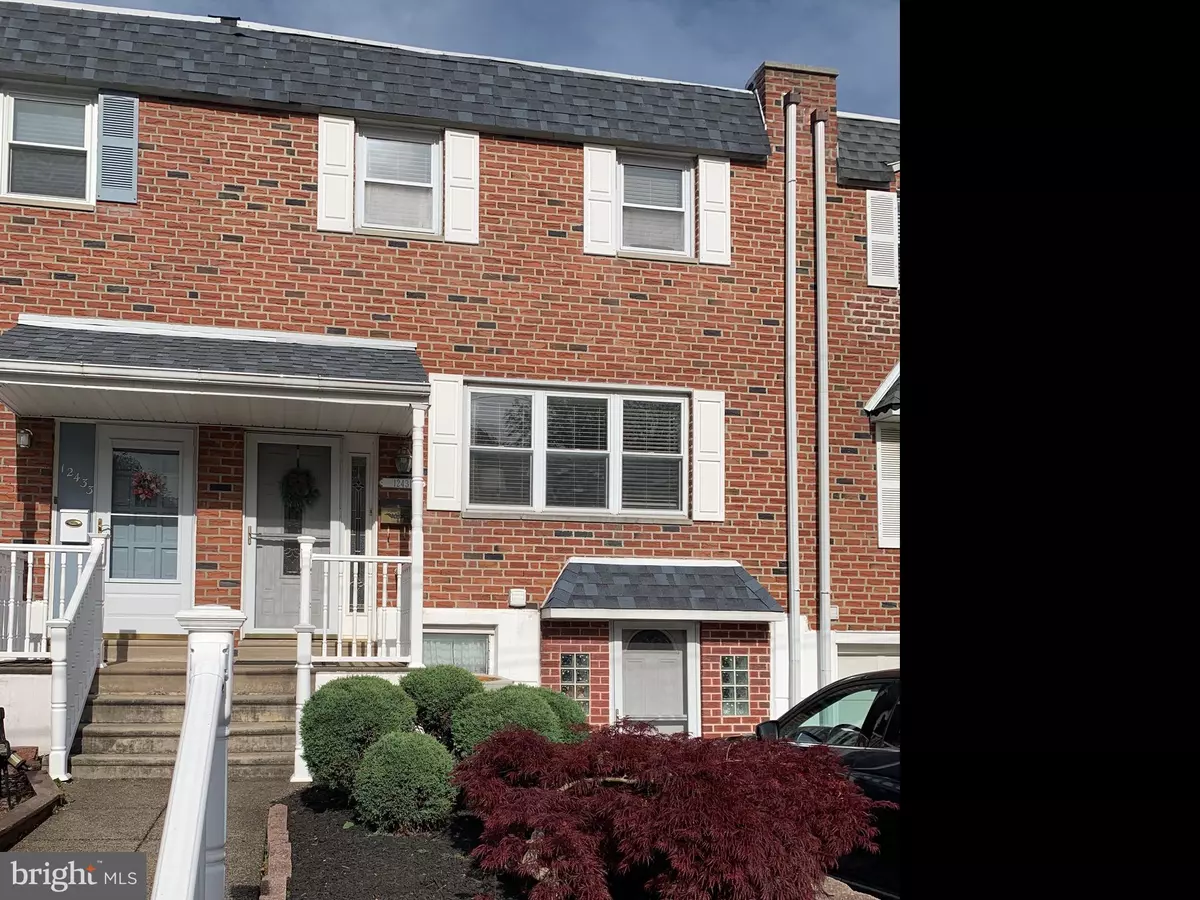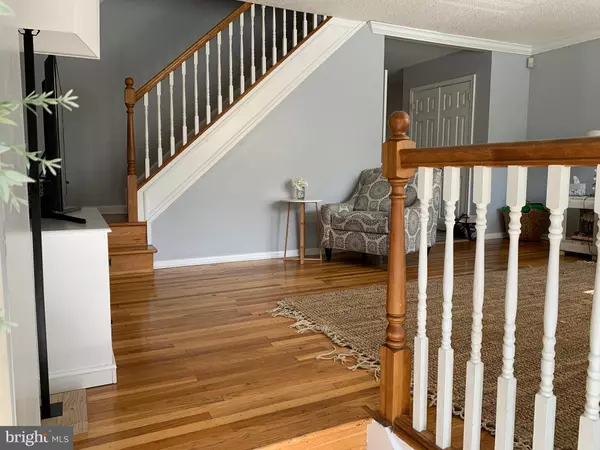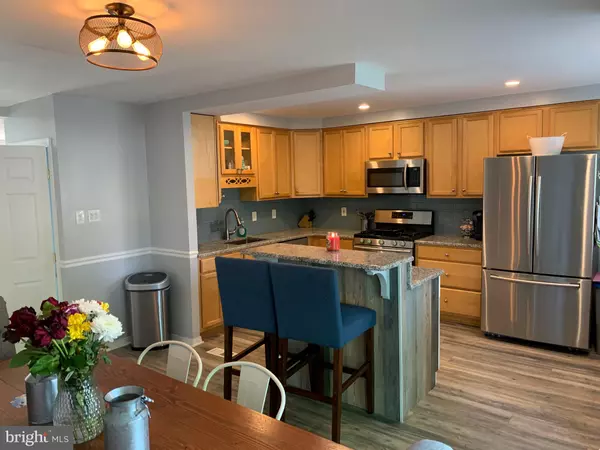$262,500
$270,000
2.8%For more information regarding the value of a property, please contact us for a free consultation.
3 Beds
2 Baths
1,810 SqFt
SOLD DATE : 07/13/2020
Key Details
Sold Price $262,500
Property Type Townhouse
Sub Type Interior Row/Townhouse
Listing Status Sold
Purchase Type For Sale
Square Footage 1,810 sqft
Price per Sqft $145
Subdivision Parkwood
MLS Listing ID PAPH896488
Sold Date 07/13/20
Style AirLite
Bedrooms 3
Full Baths 1
Half Baths 1
HOA Y/N N
Abv Grd Liv Area 1,360
Originating Board BRIGHT
Year Built 1965
Annual Tax Amount $2,809
Tax Year 2020
Lot Size 1,904 Sqft
Acres 0.04
Lot Dimensions 20.11 x 94.66
Property Description
Beautifully Renovated Home located in the family oriented section of Parkwood in the Far Northeast. Minutes from I95, US Route 1, and the PA and NJ Turnpike. Two large closets added to the Master bedroom. Kitchen and dining room area is perfect for entertaining, along with a deck and a built in fire pit in the back yard. Finished basement has been reconstructed to enable more living space and an office area. Hardwood and laminate floors throughout the home. Updated kitchen has granite counter-tops and stainless steel appliances. Plenty of natural sunlight in this gorgeous home. It is move in ready and it won't last long on the market!
Location
State PA
County Philadelphia
Area 19154 (19154)
Zoning RSA4
Rooms
Basement Daylight, Full, Fully Finished, Garage Access, Interior Access, Heated, Front Entrance
Main Level Bedrooms 3
Interior
Interior Features Ceiling Fan(s), Combination Kitchen/Dining, Dining Area, Floor Plan - Open, Wood Floors
Hot Water Natural Gas
Heating Forced Air
Cooling Central A/C
Flooring Laminated, Hardwood
Equipment Built-In Microwave, Built-In Range, Dishwasher, Disposal, Dryer, Cooktop, Oven/Range - Gas, Refrigerator, Stainless Steel Appliances, Water Heater
Appliance Built-In Microwave, Built-In Range, Dishwasher, Disposal, Dryer, Cooktop, Oven/Range - Gas, Refrigerator, Stainless Steel Appliances, Water Heater
Heat Source Natural Gas
Laundry Basement, Washer In Unit, Dryer In Unit
Exterior
Exterior Feature Deck(s)
Utilities Available Above Ground, Cable TV, Electric Available, Natural Gas Available, Phone, Water Available
Waterfront N
Water Access N
Accessibility 2+ Access Exits
Porch Deck(s)
Parking Type Driveway
Garage N
Building
Story 3
Sewer Public Sewer
Water Public
Architectural Style AirLite
Level or Stories 3
Additional Building Above Grade, Below Grade
New Construction N
Schools
Elementary Schools Decatur Stephen
Middle Schools Ben Rush
High Schools Washington George
School District The School District Of Philadelphia
Others
Senior Community No
Tax ID 663172500
Ownership Fee Simple
SqFt Source Assessor
Security Features Smoke Detector
Acceptable Financing Cash, Conventional, FHA, VA
Listing Terms Cash, Conventional, FHA, VA
Financing Cash,Conventional,FHA,VA
Special Listing Condition Standard
Read Less Info
Want to know what your home might be worth? Contact us for a FREE valuation!

Our team is ready to help you sell your home for the highest possible price ASAP

Bought with William Murphy • Homestarr Realty

Making real estate simple, fun and easy for you!






