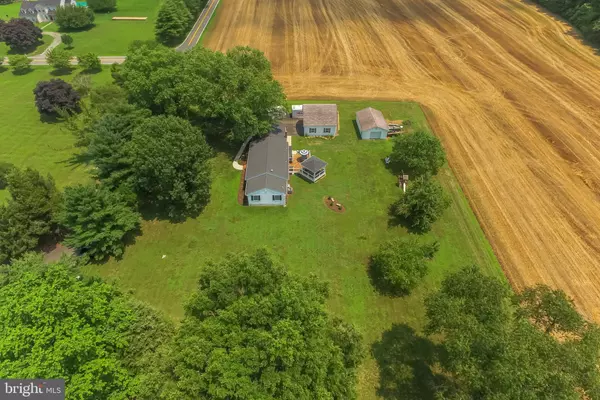$500,000
$499,000
0.2%For more information regarding the value of a property, please contact us for a free consultation.
4 Beds
3 Baths
2,268 SqFt
SOLD DATE : 08/21/2020
Key Details
Sold Price $500,000
Property Type Single Family Home
Sub Type Detached
Listing Status Sold
Purchase Type For Sale
Square Footage 2,268 sqft
Price per Sqft $220
Subdivision None Available
MLS Listing ID MDCA177272
Sold Date 08/21/20
Style Ranch/Rambler
Bedrooms 4
Full Baths 3
HOA Y/N N
Abv Grd Liv Area 1,768
Originating Board BRIGHT
Year Built 1966
Annual Tax Amount $3,714
Tax Year 2019
Lot Size 1.110 Acres
Acres 1.11
Property Description
Looking for that perfect Calvert County setting? You've found it here with this gorgeous rural setting! Spacious rambler surrounded by farm land. One level living at it's finest. Just an over an acre, but it feels like it's all yours! Enjoy grilling on your Green Egg and Blackstone this Summer on the massive deck featuring a 12x12 pavilion. Deck surrounded with solar post lights that provide just enough light after the sun goes down. Large, flat yard featuring mature fruit bearing trees; apple, pear and peach. Watch the deer come up in the evening and eat from the trees and blue birds & red robins sit on the deck's vinyl railings throughout the day! Enjoy your morning coffee in the sunroom featuring ceramic tile, looking out at the sunrise over the fields! Hardwood floors throughout the main level with new carpet in the den/Master bedroom and lower level. Ceramic tile flooring in both of the main level bathrooms with tile surround on the showers. What is now a playroom off of the Kitchen would be perfect as a den/ office or living room. Spacious lower level offers plenty of room for everyone, offering a full bath. This partially unfinished lower level offers plenty of storage for all of those seasonal decorations. A mechanic's dream with this garage! An oversized, two car 24x24 garage with carriage doors (and a separate meter and upgraded power) are perfect for ones who like to work on cars. Above the garage is a finished space with heating and air; the perfect space for a studio/office or fitness room- the possibilities are endless!! Behind the garage is an oversized, 20x30, shed with built in shelving. Views of nearby Patuxent makes for spectacular views of the sunset from the Master bedroom. This is one that you don't want to miss and a rare find on this gorgeous lot in Northern Calvert.
Location
State MD
County Calvert
Zoning RUR
Rooms
Basement Full, Outside Entrance, Partially Finished, Rear Entrance
Main Level Bedrooms 4
Interior
Interior Features Attic/House Fan, Carpet, Ceiling Fan(s), Combination Kitchen/Dining, Family Room Off Kitchen, Floor Plan - Open, Kitchen - Eat-In, Kitchen - Island, Kitchen - Table Space, Primary Bath(s), Recessed Lighting, Wood Floors
Hot Water Electric
Heating Heat Pump(s)
Cooling Ceiling Fan(s), Heat Pump(s)
Flooring Hardwood, Carpet, Ceramic Tile
Fireplaces Number 1
Fireplaces Type Brick, Wood
Equipment Built-In Microwave, Dishwasher, Exhaust Fan, Oven - Self Cleaning, Refrigerator
Fireplace Y
Appliance Built-In Microwave, Dishwasher, Exhaust Fan, Oven - Self Cleaning, Refrigerator
Heat Source Electric
Exterior
Garage Garage - Front Entry
Garage Spaces 2.0
Waterfront N
Water Access N
Roof Type Architectural Shingle
Accessibility Level Entry - Main
Parking Type Detached Garage, Driveway, Off Street
Total Parking Spaces 2
Garage Y
Building
Lot Description Cleared
Story 2
Sewer Community Septic Tank, Private Septic Tank
Water Well
Architectural Style Ranch/Rambler
Level or Stories 2
Additional Building Above Grade, Below Grade
New Construction N
Schools
Elementary Schools Huntingtown
Middle Schools Plum Point
High Schools Huntingtown
School District Calvert County Public Schools
Others
Senior Community No
Tax ID 0502001276
Ownership Fee Simple
SqFt Source Assessor
Acceptable Financing FHA, Cash, Conventional, USDA, VA
Listing Terms FHA, Cash, Conventional, USDA, VA
Financing FHA,Cash,Conventional,USDA,VA
Special Listing Condition Standard
Read Less Info
Want to know what your home might be worth? Contact us for a FREE valuation!

Our team is ready to help you sell your home for the highest possible price ASAP

Bought with Patrick Christopher Murphy • Home Towne Real Estate

Making real estate simple, fun and easy for you!






