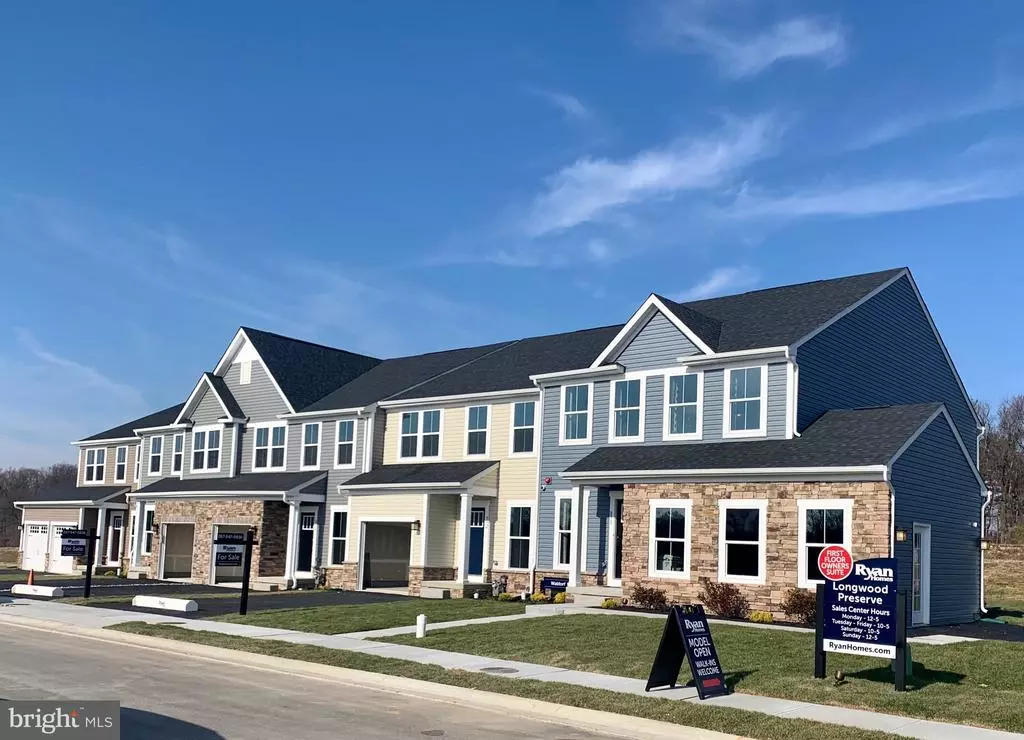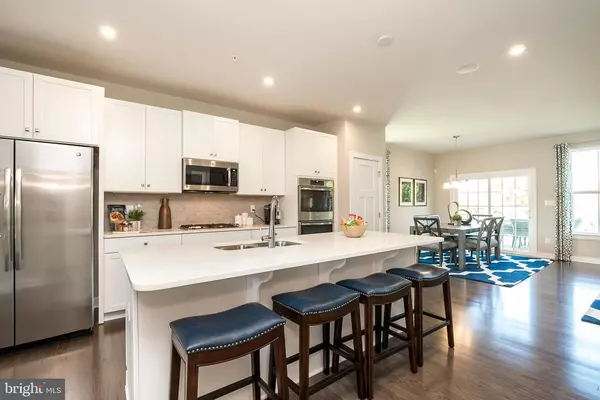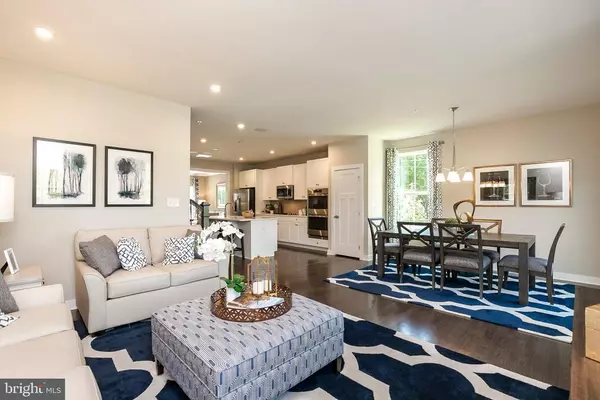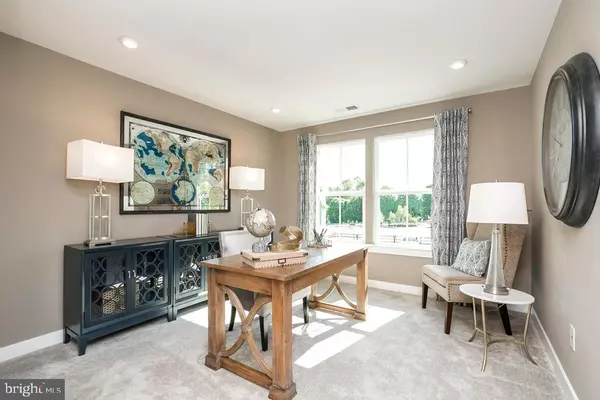$396,765
$396,765
For more information regarding the value of a property, please contact us for a free consultation.
3 Beds
4 Baths
2,619 SqFt
SOLD DATE : 08/14/2021
Key Details
Sold Price $396,765
Property Type Townhouse
Sub Type Interior Row/Townhouse
Listing Status Sold
Purchase Type For Sale
Square Footage 2,619 sqft
Price per Sqft $151
Subdivision Longwood Preserve
MLS Listing ID PACT2005656
Sold Date 08/14/21
Style Craftsman
Bedrooms 3
Full Baths 3
Half Baths 1
HOA Fees $130/mo
HOA Y/N Y
Abv Grd Liv Area 1,989
Originating Board BRIGHT
Year Built 2020
Tax Year 2021
Property Description
Quick Delivery New Construction backing to Open Space! | Waldorf Floorplan with a Walk-out Basement | 2,619 sq. ft. | 1 car Garage | 3 Bedrooms & 3.5 baths| Finished basement w/ full bath and rec room| Gourmet kitchen with White Quartz Countertops, Expansive Island, Gas range with Double Wall Oven, Stainless Steel appliances including Washer/Dryer and Refrigerator, Luxury Vinyl Flooring on 1st floor | 200 sq. ft. composite deck | Large Laundry Room, WiFi enabled garage opener | Nest Thermostat. Please call sales rep for details.
Location
State PA
County Chester
Area East Marlborough Twp (10361)
Zoning RESIDENTIAL
Rooms
Other Rooms Other, Full Bath
Basement Fully Finished
Interior
Hot Water Electric
Heating Forced Air
Cooling Central A/C
Fireplaces Type Stone, Mantel(s)
Equipment Refrigerator, Microwave, Dishwasher, Cooktop, Oven - Wall, Washer - Front Loading, Dryer - Front Loading
Fireplace Y
Appliance Refrigerator, Microwave, Dishwasher, Cooktop, Oven - Wall, Washer - Front Loading, Dryer - Front Loading
Heat Source Natural Gas
Exterior
Exterior Feature Deck(s)
Garage Garage - Front Entry, Inside Access
Garage Spaces 1.0
Amenities Available Jog/Walk Path, Common Grounds, Tot Lots/Playground
Waterfront N
Water Access N
Accessibility None
Porch Deck(s)
Parking Type Attached Garage, Driveway
Attached Garage 1
Total Parking Spaces 1
Garage Y
Building
Story 2
Sewer Public Sewer
Water Public
Architectural Style Craftsman
Level or Stories 2
Additional Building Above Grade, Below Grade
New Construction Y
Schools
School District Kennett Consolidated
Others
Pets Allowed Y
HOA Fee Include Lawn Maintenance,Common Area Maintenance,Trash
Senior Community No
Tax ID 61-6-511
Ownership Fee Simple
SqFt Source Estimated
Acceptable Financing Cash, Conventional, FHA, VA
Listing Terms Cash, Conventional, FHA, VA
Financing Cash,Conventional,FHA,VA
Special Listing Condition Standard
Pets Description Case by Case Basis
Read Less Info
Want to know what your home might be worth? Contact us for a FREE valuation!

Our team is ready to help you sell your home for the highest possible price ASAP

Bought with Non Member • Metropolitan Regional Information Systems, Inc.

Making real estate simple, fun and easy for you!






