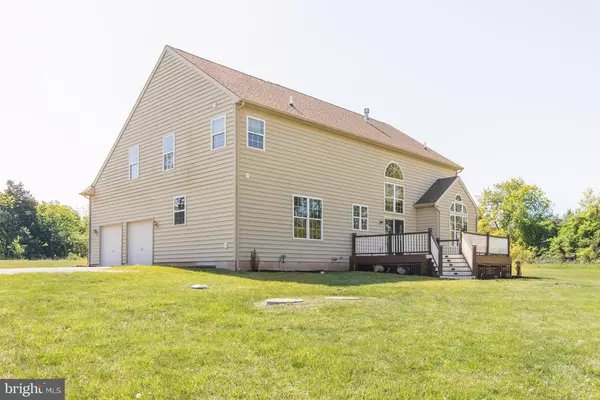$635,000
$635,000
For more information regarding the value of a property, please contact us for a free consultation.
4 Beds
3 Baths
3,076 SqFt
SOLD DATE : 07/22/2021
Key Details
Sold Price $635,000
Property Type Single Family Home
Sub Type Detached
Listing Status Sold
Purchase Type For Sale
Square Footage 3,076 sqft
Price per Sqft $206
Subdivision Alexandrea Estates
MLS Listing ID PAMC697104
Sold Date 07/22/21
Style Colonial
Bedrooms 4
Full Baths 2
Half Baths 1
HOA Fees $50/mo
HOA Y/N Y
Abv Grd Liv Area 3,076
Originating Board BRIGHT
Year Built 2015
Annual Tax Amount $10,970
Tax Year 2020
Lot Size 2.450 Acres
Acres 2.45
Lot Dimensions 76.00 x 0.00
Property Description
Welcome to 70 Alexandrea Circle. This 6 Year Old Home Sits On A Beautiful 2.45 Acre Lot in Lower Salford Township, Souderton School District/In An Enclave Of 6, This 3,076 Square Foot Home Will Not Disappoint/This Home Is Ideal For Entertaining Inside & Out/The Gorgeous Setting Offers Lots Of Land To Entertain, Play, And More/The First Floor Has 9 Ft Ceilings & Flows Openly From One Room To Another/Hardwood Floors Throughout Most Of The Downstairs Of The Home/Large Living Room & Dining Room With Crown Molding/Awesome Great Room Shares A Double Sided Gas Fireplace With The Spacious Kitchen Breakfast Room/The Kitchen Has Stainless Steel Appliances, Granite Countertops, An Island With Stool Seating, A Custom Designed Pantry, And Sliding Doors To The Oversized Low Maintenance Deck/The First Floor Is Complete With Its Own Office For Working From Home, Large Laundry Room With Utility Tub, And Powder Room/The Second Floor Offers A Massive Main Bedroom With Hardwood Floors, Vaulted Ceilings, French Door Entry, A Large Sitting - Exercise Room, Huge Walk In Closet With Organizers, And A Beautiful Tiled Master Bath With A Corner Soaking Tub & Double Sinks/3 Additional Bedrooms And A Full Hall Bath Complete The 2nd Floor/There Is A 2 Car Side Entry Garage, And A Full Basement With An Egress Window That Provides The Opportunity To Finish Additional Space/The Home Is Minutes To Skippack Village, Shopping & Restaurants, Lederach & Mainland Golf Courses, And The Northeast Extension Of The PA Turnpike/Don't Miss Out On This One!
Location
State PA
County Montgomery
Area Lower Salford Twp (10650)
Zoning RESIDENTIAL
Rooms
Other Rooms Living Room, Dining Room, Primary Bedroom, Bedroom 2, Bedroom 3, Bedroom 4, Kitchen, Family Room, Office
Basement Full
Interior
Interior Features Butlers Pantry, Kitchen - Eat-In, Kitchen - Island, Primary Bath(s)
Hot Water Propane
Heating Forced Air
Cooling Central A/C
Flooring Hardwood, Carpet, Vinyl
Fireplaces Number 1
Fireplaces Type Double Sided, Gas/Propane
Furnishings No
Fireplace Y
Window Features Energy Efficient
Heat Source Propane - Owned
Laundry Main Floor
Exterior
Parking Features Inside Access
Garage Spaces 6.0
Utilities Available Cable TV
Amenities Available None
Water Access N
View Trees/Woods
Roof Type Shingle
Accessibility None
Attached Garage 2
Total Parking Spaces 6
Garage Y
Building
Lot Description Cul-de-sac, Backs to Trees, Front Yard, Level, Partly Wooded, Rear Yard, SideYard(s)
Story 2
Foundation Concrete Perimeter
Sewer On Site Septic
Water Well
Architectural Style Colonial
Level or Stories 2
Additional Building Above Grade, Below Grade
Structure Type Dry Wall
New Construction N
Schools
Elementary Schools Oak Ridge
High Schools Souderton
School District Souderton Area
Others
Pets Allowed Y
HOA Fee Include Common Area Maintenance,Road Maintenance
Senior Community No
Tax ID 50-00-04309-015
Ownership Fee Simple
SqFt Source Assessor
Acceptable Financing Cash, Conventional
Horse Property N
Listing Terms Cash, Conventional
Financing Cash,Conventional
Special Listing Condition Standard
Pets Allowed No Pet Restrictions
Read Less Info
Want to know what your home might be worth? Contact us for a FREE valuation!

Our team is ready to help you sell your home for the highest possible price ASAP

Bought with Nathaniel Seaman • Realty One Group Exclusive
Making real estate simple, fun and easy for you!






