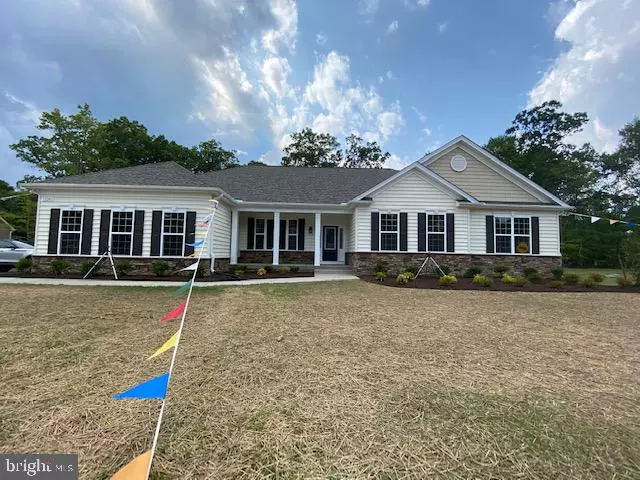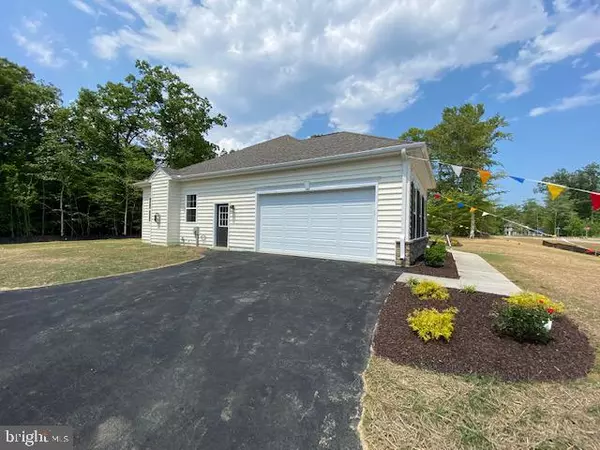$589,458
$558,704
5.5%For more information regarding the value of a property, please contact us for a free consultation.
3 Beds
3 Baths
2,470 SqFt
SOLD DATE : 10/29/2020
Key Details
Sold Price $589,458
Property Type Single Family Home
Sub Type Detached
Listing Status Sold
Purchase Type For Sale
Square Footage 2,470 sqft
Price per Sqft $238
Subdivision None Available
MLS Listing ID MDCH212478
Sold Date 10/29/20
Style Ranch/Rambler
Bedrooms 3
Full Baths 2
Half Baths 1
HOA Fees $45/ann
HOA Y/N Y
Abv Grd Liv Area 2,470
Originating Board BRIGHT
Year Built 2020
Tax Year 2019
Lot Size 1.063 Acres
Acres 1.06
Property Description
QBHI's newest neighborhood is a must see and so is this home! This D1 Glenwood (Rambler) sits on over an acre of land in this beautiful neighborhood and you will not be disapointed. Features 2.5 car garage with a mudroom, family room off of kitchen with gas fireplace. Kitchen has granite, large Island, double ovens, built in microwave, and HUGE pantry. Large owners suite with walk in closet, full bath with ceramic tile, Grand shower with bench seat, soak in tub, and separate vanities. Laundry is on main level by 2nd and 3rd bedrooms, and separate dining room. All this plus an unfinished basement with 3 piece rough in, sliding glass door, 9' ceilings, the options are endless for this area. Call today for a showing. $10,000 Seller paid closing.
Location
State MD
County Charles
Zoning RESIDENTIAL
Rooms
Other Rooms Dining Room, Kitchen, Family Room, Basement, Laundry, Mud Room
Basement Interior Access, Outside Entrance, Poured Concrete, Rough Bath Plumb
Main Level Bedrooms 3
Interior
Interior Features Breakfast Area, Carpet, Chair Railings, Crown Moldings, Dining Area, Entry Level Bedroom, Family Room Off Kitchen, Floor Plan - Open, Formal/Separate Dining Room, Kitchen - Eat-In, Kitchen - Island, Kitchen - Table Space, Pantry, Recessed Lighting, Sprinkler System, Walk-in Closet(s), Wood Floors
Hot Water Tankless, Propane
Heating Energy Star Heating System, Heat Pump - Gas BackUp
Cooling Central A/C
Fireplaces Number 1
Fireplaces Type Gas/Propane
Equipment Built-In Microwave, Cooktop, Dishwasher, Energy Efficient Appliances, ENERGY STAR Refrigerator, Exhaust Fan, Icemaker, Oven - Double, Oven - Wall, Washer/Dryer Hookups Only, Water Heater
Fireplace Y
Appliance Built-In Microwave, Cooktop, Dishwasher, Energy Efficient Appliances, ENERGY STAR Refrigerator, Exhaust Fan, Icemaker, Oven - Double, Oven - Wall, Washer/Dryer Hookups Only, Water Heater
Heat Source Electric, Propane - Leased
Exterior
Parking Features Garage - Side Entry
Garage Spaces 2.0
Utilities Available Cable TV Available, Electric Available, Phone Available, Propane
Water Access N
Accessibility None
Attached Garage 2
Total Parking Spaces 2
Garage Y
Building
Story 2
Sewer Septic = # of BR
Water Well
Architectural Style Ranch/Rambler
Level or Stories 2
Additional Building Above Grade
Structure Type 9'+ Ceilings
New Construction Y
Schools
Elementary Schools Walter J. Mitchell
Middle Schools Milton M. Somers
High Schools La Plata
School District Charles County Public Schools
Others
Senior Community No
Tax ID NO TAX RECORD
Ownership Fee Simple
SqFt Source Estimated
Special Listing Condition Standard
Read Less Info
Want to know what your home might be worth? Contact us for a FREE valuation!

Our team is ready to help you sell your home for the highest possible price ASAP

Bought with Roberta E Macfarlane • RE/MAX 100
Making real estate simple, fun and easy for you!






