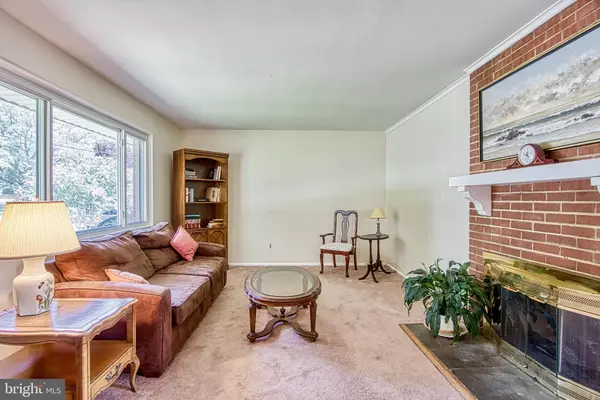$560,000
$550,000
1.8%For more information regarding the value of a property, please contact us for a free consultation.
4 Beds
3 Baths
2,122 SqFt
SOLD DATE : 10/25/2021
Key Details
Sold Price $560,000
Property Type Single Family Home
Sub Type Detached
Listing Status Sold
Purchase Type For Sale
Square Footage 2,122 sqft
Price per Sqft $263
Subdivision Monticello Forest
MLS Listing ID VAFX2016608
Sold Date 10/25/21
Style Ranch/Rambler
Bedrooms 4
Full Baths 3
HOA Y/N N
Abv Grd Liv Area 1,170
Originating Board BRIGHT
Year Built 1959
Annual Tax Amount $5,626
Tax Year 2021
Lot Size 8,404 Sqft
Acres 0.19
Property Description
Spread out in this 2 Level Brick Rambler! Great curb appeal! It features 4 BR's & 3 FULL BA's! Natural light fill the spacious lower level rec room! Professionally painted main level! The living room fireplace has been converted to gas and the rec room fireplace is wood burning. Along with the rec room, the 4th bedroom is on the lower level, plus there is a full bath, a large storage room & a kitchen area. Both main level baths have been updated! 4 ceiling fans convey! 42" kitchen cabinets! Kitchen backsplash! The outside CAC was just replaced on May 31, 2021. Walk-out to the lower level patio off the rec room. For extra storage, there's a large shed in the rear yard. Keep your car dry in the carport ... Don't miss the 2 great storage areas in the carport. Gas Furnace was replaced in 2015. Main level dishwasher replaced in 2020. Gas cooktop replaced in 2016. Water heater replaced in 2012. There's hardwood flooring under the carpeting on the upper level. It's a clean and a totally neutral interior. You may want to do some updating, but this property is move-in ready and listed at the same price some one level ramblers are listed at. Seller is offering a 1 yr home Warranty. See this property as soon as you can - It's a great buy!
Location
State VA
County Fairfax
Zoning 140
Direction West
Rooms
Other Rooms Living Room, Dining Room, Primary Bedroom, Bedroom 2, Bedroom 3, Bedroom 4, Kitchen, Recreation Room, Storage Room, Bathroom 2, Primary Bathroom
Basement Daylight, Full, Full, Outside Entrance, Interior Access, Partially Finished, Rear Entrance, Walkout Level, Windows
Main Level Bedrooms 3
Interior
Interior Features Carpet, Ceiling Fan(s), Crown Moldings, Entry Level Bedroom, Floor Plan - Traditional, Kitchen - Table Space, Stall Shower, Built-Ins, 2nd Kitchen
Hot Water Natural Gas
Heating Forced Air
Cooling Ceiling Fan(s), Central A/C
Fireplaces Number 2
Fireplaces Type Brick, Fireplace - Glass Doors, Gas/Propane, Wood
Equipment Cooktop, Disposal, Dishwasher, Dryer, Dryer - Electric, Exhaust Fan, Oven - Wall, Range Hood, Refrigerator, Stove, Washer
Fireplace Y
Window Features Double Hung,Double Pane,Screens
Appliance Cooktop, Disposal, Dishwasher, Dryer, Dryer - Electric, Exhaust Fan, Oven - Wall, Range Hood, Refrigerator, Stove, Washer
Heat Source Natural Gas
Laundry Basement
Exterior
Exterior Feature Patio(s)
Garage Spaces 1.0
Fence Rear
Utilities Available Cable TV Available
Waterfront N
Water Access N
View Street
Roof Type Shingle
Accessibility Level Entry - Main
Porch Patio(s)
Road Frontage State
Total Parking Spaces 1
Garage N
Building
Lot Description Rear Yard
Story 2
Sewer Public Sewer
Water Public
Architectural Style Ranch/Rambler
Level or Stories 2
Additional Building Above Grade, Below Grade
Structure Type Dry Wall
New Construction N
Schools
Elementary Schools Crestwood
Middle Schools Key
High Schools John R. Lewis
School District Fairfax County Public Schools
Others
Senior Community No
Tax ID 0803 03780025
Ownership Fee Simple
SqFt Source Assessor
Acceptable Financing Cash, Conventional, FHA, VA
Listing Terms Cash, Conventional, FHA, VA
Financing Cash,Conventional,FHA,VA
Special Listing Condition Standard
Read Less Info
Want to know what your home might be worth? Contact us for a FREE valuation!

Our team is ready to help you sell your home for the highest possible price ASAP

Bought with Erick D Portillo • Metro Elite Homes, LLC

Making real estate simple, fun and easy for you!






