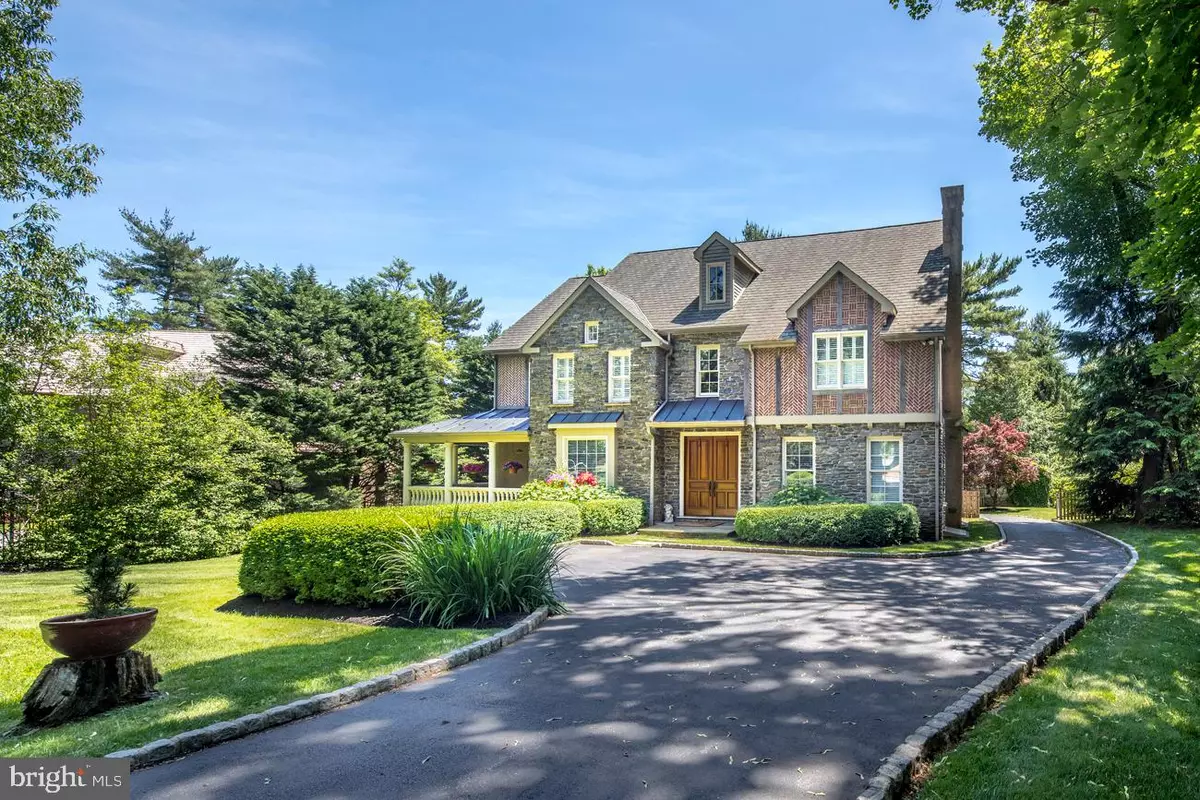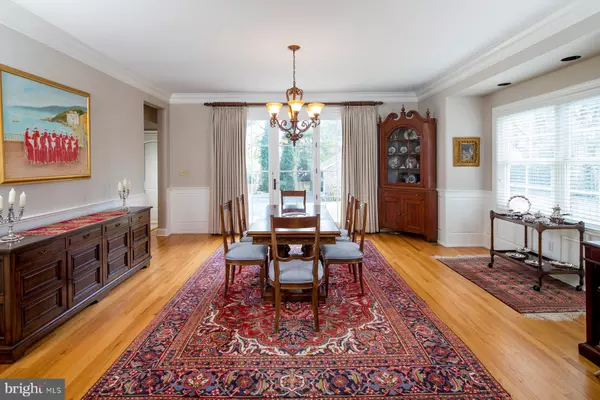$1,300,000
$1,400,000
7.1%For more information regarding the value of a property, please contact us for a free consultation.
5 Beds
5 Baths
4,950 SqFt
SOLD DATE : 07/14/2020
Key Details
Sold Price $1,300,000
Property Type Single Family Home
Sub Type Detached
Listing Status Sold
Purchase Type For Sale
Square Footage 4,950 sqft
Price per Sqft $262
Subdivision None Available
MLS Listing ID PAMC645158
Sold Date 07/14/20
Style Colonial
Bedrooms 5
Full Baths 4
Half Baths 1
HOA Y/N N
Abv Grd Liv Area 4,950
Originating Board BRIGHT
Year Built 2004
Annual Tax Amount $30,408
Tax Year 2019
Lot Size 0.729 Acres
Acres 0.73
Lot Dimensions 107.00 x 0.00
Property Description
Virtual tours are available! No in-person tours until the shelter in place order is lifted. This gorgeous Main Line home with stunning stone & brick exterior and pillared, paver stone entrance epitomizes curb appeal & character. Enveloped by meticulously landscaped & treed property, the setting affords utmost beauty & privacy in a prime Gladwyne locale. The fenced rear grounds are equally fabulous, with a spacious lawn surrounded by tall trees providing lots of play area for kids, adults & pets. A striking reception foyer evokes elegance with an exquisite turned staircase rising to an open landing plus tasteful millwork & hardwood floors that flow throughout. A large living room centered by a fireplace connects to the generous dining room through a columned opening for seamless entertaining. Glass doors lead out to the flagstone patio for summer parties & communing with nature. Back inside, a butler s pantry adjoins the kitchen for easy serving, giving way to a mudroom, laundry & driveway access. The cook can whip up meals while the family gathers in the gourmet kitchen styled with black countertops, a center island with seating, abundant cabinets with glass doors, and stainless steel appliances including a built-in fridge & dishwasher, double wall ovens & 6-burner Jenn-Air range with grill. The open breakfast room enjoys plenty of sunshine, spilling out to the peaceful deck. Off of here are 2 pantries, a rear staircase & front porch with beamed wood ceilings for more outdoor enjoyment. Step down to the voluminous open family room with dramatic vaulted coffered ceiling, gas fireplace with floor-to-ceiling stone surround, arched windows & glass doors to the rear deck. A home office with wall of built-ins and upscale powder room complete the living level. On the serene upper floor, comfortable sleeping quarters beckon with 4 bedrooms & 3 baths. The master suite showcases high vaulted ceilings, a Juliet balcony & his/her walk-in closets. Refresh in the huge spa bath with double sinks, jetted Kohler tub, generous shower & separate toilet area. Beds 2 & 3 share a Jack & Jill bath, and bed 4 with vaulted ceiling is en-suite. The finished carpeted 3rd story is ideal flex space as a playroom or 5th bedroom, with a full bath & storage area with built-in safe. The unfinished basement could easily be completed for additional living space. Topping the appeal is the prime family-friendly location near local conveniences, schools & attractions.
Location
State PA
County Montgomery
Area Lower Merion Twp (10640)
Zoning R1
Rooms
Other Rooms Living Room, Dining Room, Primary Bedroom, Bedroom 2, Bedroom 3, Bedroom 4, Kitchen, Family Room, Foyer, Breakfast Room, Laundry, Office, Recreation Room, Storage Room, Bathroom 2, Bathroom 3, Bonus Room, Primary Bathroom, Full Bath
Basement Full
Interior
Interior Features Breakfast Area, Built-Ins, Butlers Pantry, Carpet, Crown Moldings, Curved Staircase, Dining Area, Exposed Beams, Family Room Off Kitchen, Floor Plan - Open, Kitchen - Gourmet, Kitchen - Island, Primary Bath(s), Recessed Lighting, Upgraded Countertops, Wainscotting, Walk-in Closet(s), Wood Floors
Hot Water Electric
Heating Forced Air
Cooling Central A/C
Flooring Hardwood, Carpet
Fireplaces Number 2
Equipment Compactor, Dishwasher, Disposal, Microwave, Oven - Double, Oven - Wall, Refrigerator, Six Burner Stove, Stainless Steel Appliances
Fireplace Y
Appliance Compactor, Dishwasher, Disposal, Microwave, Oven - Double, Oven - Wall, Refrigerator, Six Burner Stove, Stainless Steel Appliances
Heat Source Electric
Laundry Main Floor
Exterior
Exterior Feature Deck(s), Patio(s), Balconies- Multiple
Parking Features Garage Door Opener
Garage Spaces 5.0
Water Access N
Roof Type Pitched,Shingle
Accessibility None
Porch Deck(s), Patio(s), Balconies- Multiple
Total Parking Spaces 5
Garage Y
Building
Story 3
Sewer On Site Septic
Water Public
Architectural Style Colonial
Level or Stories 3
Additional Building Above Grade, Below Grade
Structure Type 9'+ Ceilings,Beamed Ceilings,High,Vaulted Ceilings
New Construction N
Schools
School District Lower Merion
Others
Senior Community No
Tax ID 40-00-05980-001
Ownership Fee Simple
SqFt Source Assessor
Acceptable Financing Cash, Conventional
Listing Terms Cash, Conventional
Financing Cash,Conventional
Special Listing Condition Standard
Read Less Info
Want to know what your home might be worth? Contact us for a FREE valuation!

Our team is ready to help you sell your home for the highest possible price ASAP

Bought with Damon C. Michels • BHHS Fox & Roach - Narberth
Making real estate simple, fun and easy for you!






