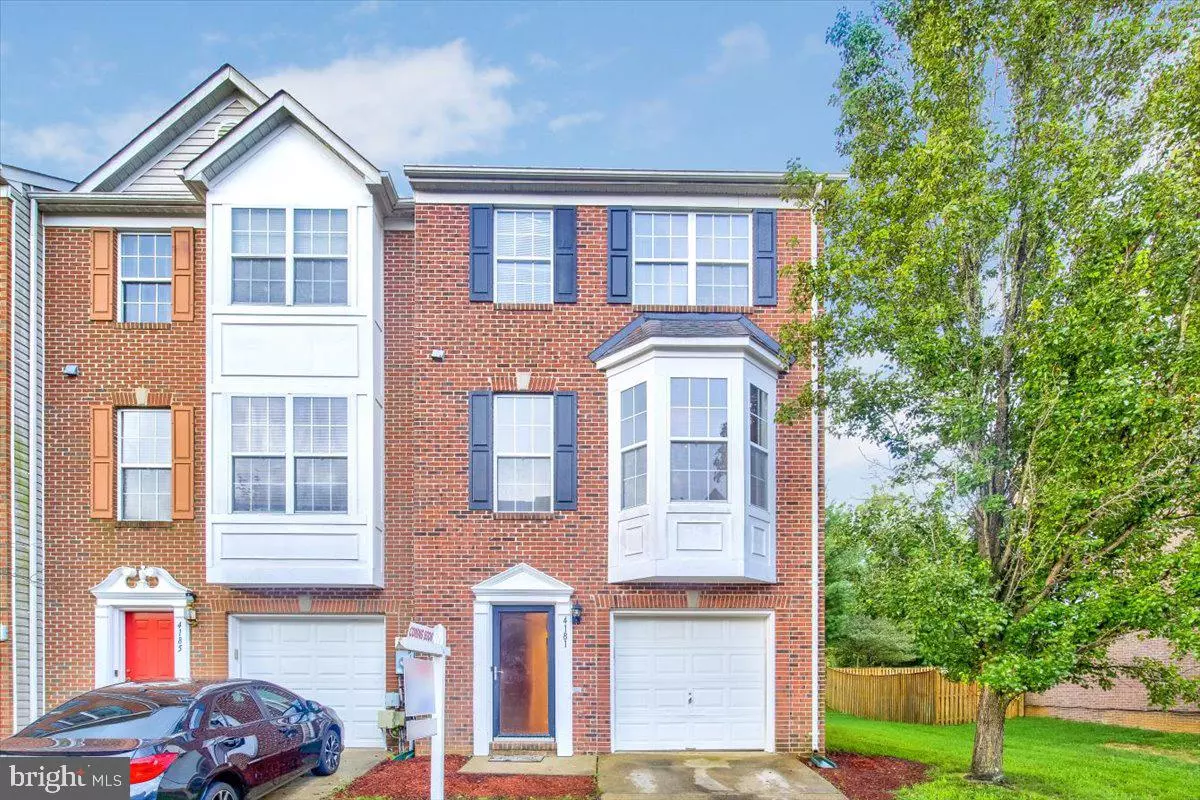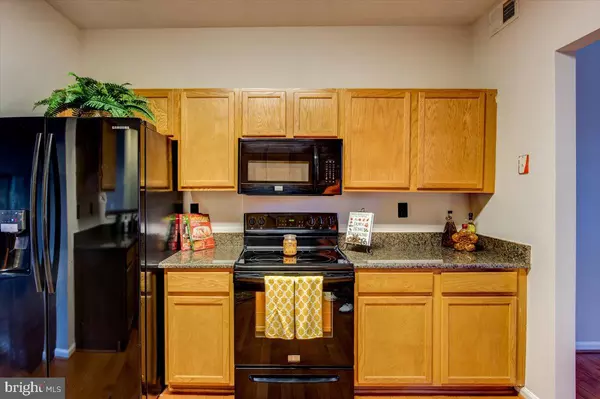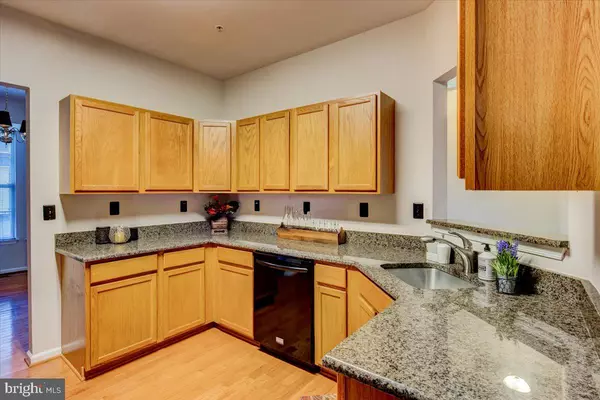$335,000
$330,000
1.5%For more information regarding the value of a property, please contact us for a free consultation.
3 Beds
4 Baths
1,864 SqFt
SOLD DATE : 10/19/2021
Key Details
Sold Price $335,000
Property Type Townhouse
Sub Type End of Row/Townhouse
Listing Status Sold
Purchase Type For Sale
Square Footage 1,864 sqft
Price per Sqft $179
Subdivision Kingsview
MLS Listing ID MDCH2002814
Sold Date 10/19/21
Style Colonial
Bedrooms 3
Full Baths 2
Half Baths 2
HOA Fees $84/mo
HOA Y/N Y
Abv Grd Liv Area 1,864
Originating Board BRIGHT
Year Built 2000
Annual Tax Amount $3,242
Tax Year 2021
Lot Size 2,613 Sqft
Acres 0.06
Property Description
* MULTIPLE OFFERS RECEIVED. DEADLINE FOR PRESENTATION IS 9/6/21 7pm *** It's not too late to make 2021 Your Year for Home Ownership with the beautiful move in ready end unit brick front/side townhouse in the highly sought Kingsview Subdivision eligible for 100% Financing/No down-payment USDA loan! This home has so many attributes. One car garage plus space for another vehicle in the driveway. Freshly painted top to bottom and new carpet in basement , stairs and all bedrooms. New roof in 2020. Entry level has foyer to receive guests that leads into rec room perfect for relaxing. Access to the back yard walk out through sliding glass doors. Powder room on this level as well. Head upstairs to the 2nd level which features stunning hardwood floors, a centered kitchen with granite counters ideal for entertaining. Off one side is the separate dining room with a beautiful bay window. to the other side of the kitchen is a step down large family room with another bay window. Prefer outdoor entertaining? No worries. Step out onto the covered deck with separate area for the grill and stairs that lead down to the yard. There is another powder room on this level. Upstairs on the 3rd level see the large primary bedroom with a stunning cathedral ceiling, large walk-in closet, ensuite bath newly updated. The two additional bedrooms are very nicely sized and conveniently located down the hall giving everyone space and privacy. There is a 2nd full bath also recently updated. All three levels tastefully finished. Community amenities, a club house, Olympic sized pool, walking trails, soccer fields, and tennis courts. Great location with access to Route 210 and I-495/95, for easy commutes to DC and Northern VA. Minutes to shopping, Indian Head Naval Base, Andrews Joint Airforce Base, and Bowling Airforce Base.
Location
State MD
County Charles
Zoning RL
Rooms
Basement Fully Finished, Garage Access
Interior
Interior Features Family Room Off Kitchen, Primary Bath(s), Formal/Separate Dining Room, Upgraded Countertops, Tub Shower, Walk-in Closet(s)
Hot Water Natural Gas
Heating Forced Air
Cooling Central A/C
Flooring Carpet, Hardwood
Equipment Washer/Dryer Hookups Only, Disposal, Stove, Exhaust Fan, Dishwasher, Refrigerator, Oven - Single
Fireplace N
Appliance Washer/Dryer Hookups Only, Disposal, Stove, Exhaust Fan, Dishwasher, Refrigerator, Oven - Single
Heat Source Natural Gas
Laundry Washer In Unit, Dryer In Unit
Exterior
Parking Features Garage Door Opener
Garage Spaces 1.0
Amenities Available Basketball Courts, Club House, Common Grounds, Pool - Outdoor, Swimming Pool, Tennis Courts, Tot Lots/Playground, Other
Water Access N
Roof Type Shingle
Accessibility None
Attached Garage 1
Total Parking Spaces 1
Garage Y
Building
Story 3
Foundation Slab
Sewer Public Sewer, Public Septic
Water Public
Architectural Style Colonial
Level or Stories 3
Additional Building Above Grade
Structure Type Cathedral Ceilings,9'+ Ceilings
New Construction N
Schools
School District Charles County Public Schools
Others
Pets Allowed Y
HOA Fee Include Pool(s),Trash,Common Area Maintenance,Snow Removal
Senior Community No
Tax ID 0906275915
Ownership Fee Simple
SqFt Source Estimated
Horse Property N
Special Listing Condition Standard
Pets Allowed Case by Case Basis
Read Less Info
Want to know what your home might be worth? Contact us for a FREE valuation!

Our team is ready to help you sell your home for the highest possible price ASAP

Bought with Olive M Kelsey • Paragon Real Estate Group, LLC
Making real estate simple, fun and easy for you!






