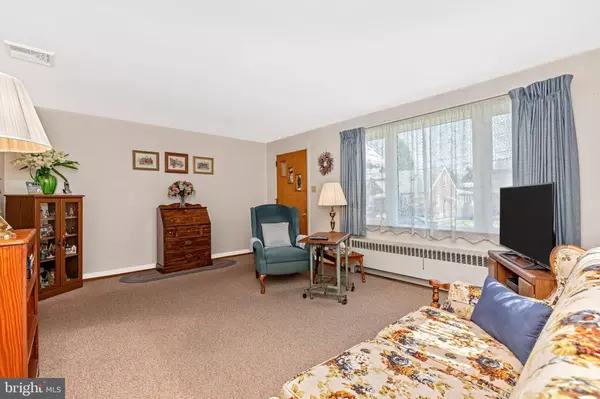$262,000
$250,000
4.8%For more information regarding the value of a property, please contact us for a free consultation.
3 Beds
1 Bath
1,042 SqFt
SOLD DATE : 10/19/2021
Key Details
Sold Price $262,000
Property Type Single Family Home
Sub Type Detached
Listing Status Sold
Purchase Type For Sale
Square Footage 1,042 sqft
Price per Sqft $251
Subdivision Telford
MLS Listing ID PAMC2008812
Sold Date 10/19/21
Style Cape Cod
Bedrooms 3
Full Baths 1
HOA Y/N N
Abv Grd Liv Area 1,042
Originating Board BRIGHT
Year Built 1955
Annual Tax Amount $2,983
Tax Year 2021
Lot Size 8,000 Sqft
Acres 0.18
Lot Dimensions 50.00 x 0.00
Property Description
Welcome to the community of Telford Boro. This all-brick Cape Cod Style home offers a Spacious Living Room (17X12), Eat-in Kitchen (14X10), 2 Bedrooms (12X11 & 12X10) and a 3-piece bath with a tub/shower on 1st level. The 2nd level has a very large, finished area that was used as the 3rd bedroom (19X13). The kitchen exits to a cozy sitting/reading room that leads to the large rear yard (approximately 50X100), providing plenty of space to enjoy summer outdoor activities. There is a large outdoor shed for storage of lawn equipment and snow removal equipment and any other seasonal furnishings. There is an unfinished basement and garage under the entire structure. Access to the garage is made via a rear drive that separates the homes on W. Hamlin & W. Lincoln. Telford Boro is serviced by the Souderton Area School District and is conveniently located close to Rt. 309, giving quick access to shopping, restaurants, and sports venues. Medical Services are available through Grandview Hospital along with Medical Specialty Services.
Location
State PA
County Montgomery
Area Telford Boro (10622)
Zoning 1101. RES.
Rooms
Other Rooms Living Room, Bedroom 2, Bedroom 3, Kitchen, Basement, Bedroom 1
Basement Heated
Main Level Bedrooms 2
Interior
Interior Features Carpet, Kitchen - Eat-In, Primary Bath(s), Tub Shower, Wood Floors, Other
Hot Water Oil, S/W Changeover
Heating Forced Air
Cooling Central A/C
Equipment Built-In Range, Dishwasher
Appliance Built-In Range, Dishwasher
Heat Source Oil
Exterior
Garage Garage - Rear Entry, Basement Garage
Garage Spaces 4.0
Waterfront N
Water Access N
Roof Type Shingle
Accessibility None
Parking Type Attached Garage, Driveway, On Street
Attached Garage 1
Total Parking Spaces 4
Garage Y
Building
Story 1.5
Foundation Block, Slab
Sewer Public Sewer
Water Public
Architectural Style Cape Cod
Level or Stories 1.5
Additional Building Above Grade, Below Grade
New Construction N
Schools
Middle Schools Souderton
High Schools Souderton Area Senior
School District Souderton Area
Others
Senior Community No
Tax ID 22-02-00892-002
Ownership Fee Simple
SqFt Source Assessor
Horse Property N
Special Listing Condition Standard
Read Less Info
Want to know what your home might be worth? Contact us for a FREE valuation!

Our team is ready to help you sell your home for the highest possible price ASAP

Bought with Daryl Radcliff • RE/MAX Reliance

Making real estate simple, fun and easy for you!






