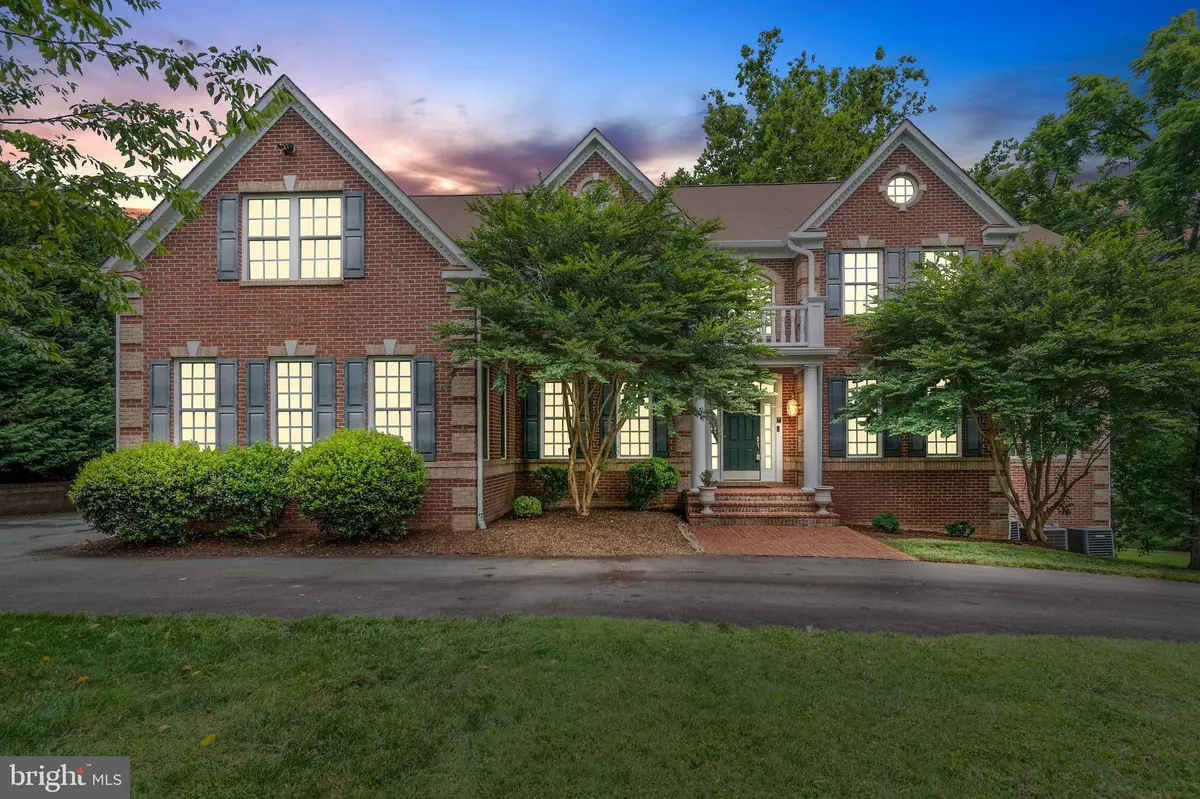$1,830,000
$1,875,000
2.4%For more information regarding the value of a property, please contact us for a free consultation.
5 Beds
6 Baths
7,420 SqFt
SOLD DATE : 08/14/2020
Key Details
Sold Price $1,830,000
Property Type Single Family Home
Sub Type Detached
Listing Status Sold
Purchase Type For Sale
Square Footage 7,420 sqft
Price per Sqft $246
Subdivision Chesterbrook
MLS Listing ID VAFX1139458
Sold Date 08/14/20
Style Colonial
Bedrooms 5
Full Baths 5
Half Baths 1
HOA Y/N N
Abv Grd Liv Area 7,420
Originating Board BRIGHT
Year Built 2007
Annual Tax Amount $18,082
Tax Year 2020
Lot Size 0.646 Acres
Acres 0.65
Property Description
Location, Location, Location. Easy access to DC, Tysons and Bethesda. Wonderful custom built home in sought after Chesterbrook in McLean. Built in 2007 the home is in pristine condition and well maintained over the few years. Over 7400 Sq. Ft. of living space. Private setting on the quiet side of Kirby Rd. close to Rte 123 and the GW Parkway. Circular driveway with two entrances/exits. The main level welcomes you to an open foyer flanked by a Formal Dining Room and Living Room. Relax in your all season Sun-room which connects to the foyer and Den/Study/Office. Next we have a huge Family/Great Room, a Breakfast area and Kitchen. The upper level has Five Bedrooms and Four Full Baths. An open Lower Level with a Bedroom/Den, Home Theater, a Wet Bar and plenty of room to entertain. There are window and a set of French Doors to a patio. The house is bright with large windows. The rear patio connects to the basement patio with 15 risers. The north side of the basement is walk out with large windows. There is plenty of off street parking as well as a 3 car garage. The home is located in the Chesterbrook, Longfellow, McLean school pyramid. Due to COVID 19, please follow these safety guidelines: No more than 2 clients and agent per showing, remove shoes or use booties, sanitize hands before entry or wear gloves.
Location
State VA
County Fairfax
Zoning 110
Rooms
Basement Walkout Level, Full
Interior
Hot Water Natural Gas
Heating Forced Air
Cooling Central A/C
Fireplaces Number 2
Equipment Microwave, Dryer, Washer, Cooktop, Dishwasher, Disposal, Oven - Wall, Refrigerator
Appliance Microwave, Dryer, Washer, Cooktop, Dishwasher, Disposal, Oven - Wall, Refrigerator
Heat Source Natural Gas
Exterior
Garage Garage Door Opener
Garage Spaces 3.0
Waterfront N
Water Access N
Accessibility None
Attached Garage 3
Total Parking Spaces 3
Garage Y
Building
Story 3
Sewer Septic < # of BR
Water Public
Architectural Style Colonial
Level or Stories 3
Additional Building Above Grade
New Construction N
Schools
School District Fairfax County Public Schools
Others
Senior Community No
Tax ID 0312 01 0081
Ownership Fee Simple
SqFt Source Assessor
Special Listing Condition Standard
Read Less Info
Want to know what your home might be worth? Contact us for a FREE valuation!

Our team is ready to help you sell your home for the highest possible price ASAP

Bought with Juliana Kwak • Redfin Corporation

Making real estate simple, fun and easy for you!





