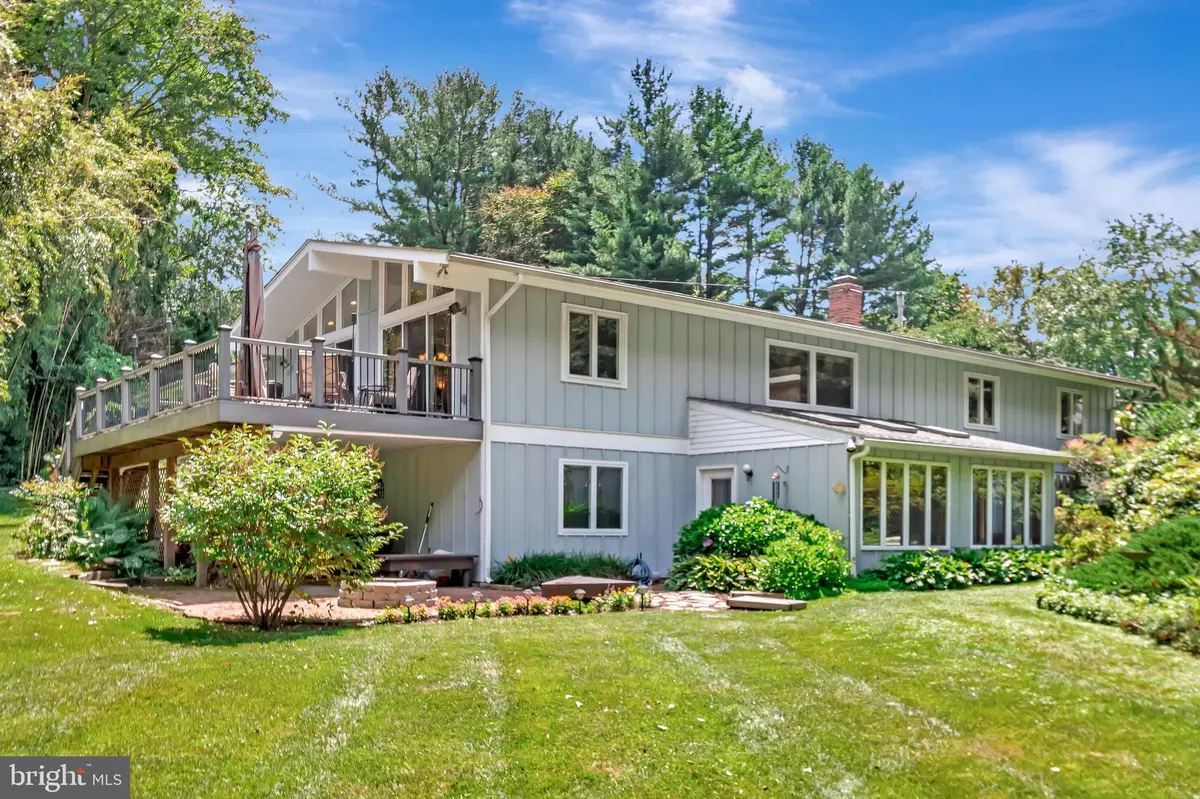$509,000
$469,900
8.3%For more information regarding the value of a property, please contact us for a free consultation.
4 Beds
3 Baths
3,168 SqFt
SOLD DATE : 08/31/2021
Key Details
Sold Price $509,000
Property Type Single Family Home
Sub Type Detached
Listing Status Sold
Purchase Type For Sale
Square Footage 3,168 sqft
Price per Sqft $160
Subdivision Covered Bridge Farms
MLS Listing ID DENC2001064
Sold Date 08/31/21
Style Ranch/Rambler
Bedrooms 4
Full Baths 3
HOA Fees $41/ann
HOA Y/N Y
Abv Grd Liv Area 2,375
Originating Board BRIGHT
Year Built 1965
Annual Tax Amount $4,121
Tax Year 2020
Lot Size 0.850 Acres
Acres 0.85
Lot Dimensions 114.20 x 268.00
Property Description
Welcome to 12 The Horseshoe in the desirable neighborhood of Covered Bridge Farms. Conveniently located on the edge of Newark, this small community of homes enjoy spacious lots and peaceful living. This home is no exception to that. Sitting on a .85 acre lot, this 4-bedroom, 3 full bath ranch home features a true walk out lower level, a beautifully remodeled kitchen with granite, natural gas cooking, an island with built-in table, skylights, and a contemporary layout that leads to the dining room and living room. From the dining room, step out on the generously sized deck and relax! Back inside, note the curved wall at the edge of the stairway that leads to the lower level. And you can't help but notice all the windows that welcome in the view of the lush landscape. Two bedrooms are on this level plus two full bathrooms. The main bedroom features a 4-piece en suite bath with a laundry chute, a generous walk-in closet, two additional closets, and a charming bench seat with storage. The second bedroom is generous in size and can access the full bath across the hall. Downstairs to the other two bedrooms and full bath, plus the family room with fireplace, an unfinished area that's perfect for a workroom/hobby room and even has an extra unfinished room, plus a Florida room with heat and ac where you can once more... enjoy the view. Step outside to the paved patio and out to the yard beyond. The yard offers a variety of perennials, open space, and room to play or relax. Be sure to take the virtual tour with the link above. (See the icons) Not that many homes do last long on the market these days, but this one is sure to grab your heartstrings, so ask yourself... isn't this where you want to call home? If so, set up a tour today. You can thank me later!
Location
State DE
County New Castle
Area Newark/Glasgow (30905)
Zoning NC21
Rooms
Other Rooms Living Room, Dining Room, Primary Bedroom, Bedroom 2, Bedroom 3, Bedroom 4, Kitchen, Family Room, Bonus Room
Basement Full
Main Level Bedrooms 2
Interior
Interior Features Breakfast Area, Built-Ins, Ceiling Fan(s), Carpet, Entry Level Bedroom, Floor Plan - Open, Formal/Separate Dining Room, Kitchen - Eat-In, Kitchen - Island, Kitchen - Gourmet, Primary Bath(s), Recessed Lighting, Skylight(s), Stall Shower, Tub Shower, Upgraded Countertops, Window Treatments, Wood Floors
Hot Water Electric
Heating Forced Air
Cooling Central A/C
Flooring Hardwood, Ceramic Tile, Carpet
Fireplaces Number 1
Equipment Dishwasher, Disposal, Dryer, Refrigerator, Washer
Fireplace Y
Appliance Dishwasher, Disposal, Dryer, Refrigerator, Washer
Heat Source Oil
Laundry Lower Floor
Exterior
Parking Features Built In
Garage Spaces 7.0
Water Access N
Accessibility None
Attached Garage 2
Total Parking Spaces 7
Garage Y
Building
Story 1
Sewer On Site Septic
Water Well
Architectural Style Ranch/Rambler
Level or Stories 1
Additional Building Above Grade, Below Grade
New Construction N
Schools
School District Christina
Others
Senior Community No
Tax ID 09-007.10-057
Ownership Fee Simple
SqFt Source Assessor
Special Listing Condition Standard
Read Less Info
Want to know what your home might be worth? Contact us for a FREE valuation!

Our team is ready to help you sell your home for the highest possible price ASAP

Bought with Nicholas A Baldini • Patterson-Schwartz-Hockessin

Making real estate simple, fun and easy for you!






