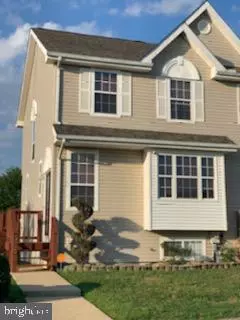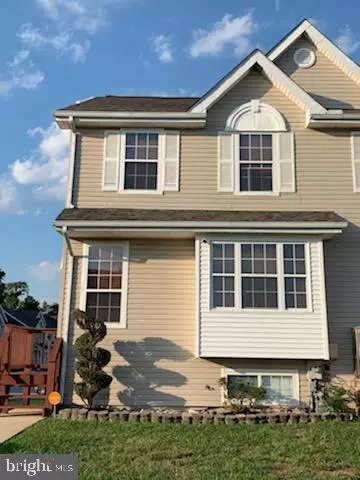$210,000
$210,000
For more information regarding the value of a property, please contact us for a free consultation.
2 Beds
3 Baths
1,275 SqFt
SOLD DATE : 08/31/2020
Key Details
Sold Price $210,000
Property Type Townhouse
Sub Type End of Row/Townhouse
Listing Status Sold
Purchase Type For Sale
Square Footage 1,275 sqft
Price per Sqft $164
Subdivision Amberfield
MLS Listing ID DENC504564
Sold Date 08/31/20
Style Contemporary
Bedrooms 2
Full Baths 2
Half Baths 1
HOA Y/N N
Abv Grd Liv Area 1,275
Originating Board BRIGHT
Year Built 1993
Annual Tax Amount $2,285
Tax Year 2020
Lot Size 4,792 Sqft
Acres 0.11
Lot Dimensions 41.90 x 100.00
Property Description
An impressive fully updated end unit townhome in Wellington Woods is now available! Upon entry into the home, you are greeted with high-quality hardwood flooring and modern lighting. As you ascend to the main level, you will find the living and dining rooms adorned with crown molding and recessed lighting to accent the spaces. The open floor plan has a clear sight to the kitchen which features a breakfast room, granite countertops, updated shaker cabinets, and large pantry. From the kitchen you have access onto the deck for a view of the neighborhood or relaxation to enjoy sips of one's favorite drink. Also found on the main level is a powder room bedecked with pedestal sink, crown molding and modernized hardware. The upper level is configured with two master bedrooms, both with walk-in closets, and one with a cathedral ceiling. Each bedroom also has its own full bathroom for added convenience. The lower level has a fully finished basement which can be used for family entertainment, office and/or a 3rd bedroom! Outside, the home is nicely landscaped, has an enclosed storage area under the deck, and a newly installed roof. This home is truly move-in ready! Make an appointment as soon as you can!
Location
State DE
County New Castle
Area Newark/Glasgow (30905)
Zoning NCPUD
Rooms
Other Rooms Dining Room, Kitchen, Family Room, Basement, Foyer, Breakfast Room, Laundry, Office, Bathroom 1
Basement Fully Finished
Interior
Interior Features Breakfast Area, Kitchen - Eat-In, Primary Bath(s), Formal/Separate Dining Room, Upgraded Countertops, Floor Plan - Open, Walk-in Closet(s), Wood Floors
Hot Water Electric
Heating Forced Air
Cooling Central A/C
Fireplace N
Heat Source Natural Gas
Laundry Main Floor
Exterior
Garage Spaces 2.0
Parking On Site 2
Utilities Available Cable TV, Phone Connected
Water Access N
Accessibility None
Total Parking Spaces 2
Garage N
Building
Story 2
Sewer Public Sewer
Water Public
Architectural Style Contemporary
Level or Stories 2
Additional Building Above Grade, Below Grade
New Construction N
Schools
Elementary Schools Leasure
Middle Schools Gauger-Cobbs
High Schools Christiana
School District Christina
Others
Senior Community No
Tax ID 10-043.10-585
Ownership Fee Simple
SqFt Source Assessor
Acceptable Financing FHA, Cash, Conventional, FHA 203(b), FHA 203(k), Private, VA
Listing Terms FHA, Cash, Conventional, FHA 203(b), FHA 203(k), Private, VA
Financing FHA,Cash,Conventional,FHA 203(b),FHA 203(k),Private,VA
Special Listing Condition Standard
Read Less Info
Want to know what your home might be worth? Contact us for a FREE valuation!

Our team is ready to help you sell your home for the highest possible price ASAP

Bought with Linda Ng • Keller Williams Realty Wilmington

Making real estate simple, fun and easy for you!






