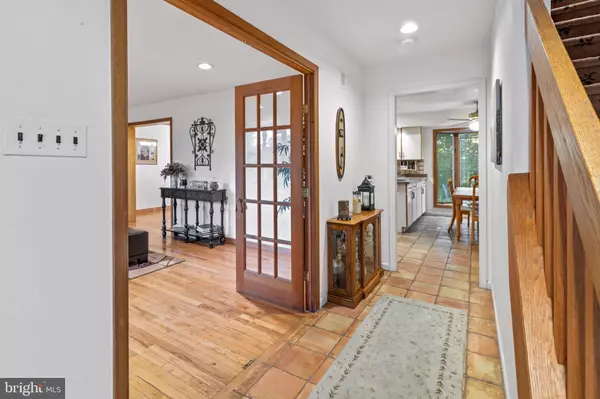$500,000
$529,900
5.6%For more information regarding the value of a property, please contact us for a free consultation.
4 Beds
3 Baths
2,692 SqFt
SOLD DATE : 12/15/2021
Key Details
Sold Price $500,000
Property Type Single Family Home
Sub Type Detached
Listing Status Sold
Purchase Type For Sale
Square Footage 2,692 sqft
Price per Sqft $185
Subdivision Dresher
MLS Listing ID PAMC2010972
Sold Date 12/15/21
Style Colonial
Bedrooms 4
Full Baths 2
Half Baths 1
HOA Y/N N
Abv Grd Liv Area 2,692
Originating Board BRIGHT
Year Built 1980
Annual Tax Amount $11,703
Tax Year 2020
Lot Size 1.093 Acres
Acres 1.09
Lot Dimensions 86.00 x 0.00
Property Description
Welcome to 1412 Southwind Way in Upper Dublin Township offering 4 bedrooms, 2.5 bathrooms and almost 2,700 square feet. As you enter the home notice the stunning hardwood flooring in the lovely living room and spacious dining room. The custom kitchen is fantastic with granite countertops, Jenn-Aire cooktop, southwestern terracotta tile floors, garden and bay window with a view of the peaceful backyard. Off of the kitchen is the large family room featuring a bar area with a built in wine rack, counter top and bar chairs, distressed white brick gas fireplace, tile floors, and a built in entertainment center. The main level is complete with a half bathroom, laundry area and access to the garage. The second level offers 4 bedrooms & 2 full bathrooms. The master suite is perfect with brand new carpet, ceiling fan, recessed lighting with an extended sitting room and custom double sided mirrored closets. The master bathroom has a garden jacuzzi tub with a skylight, oversized stall shower, double sink vanity, tile floor, mirrored linen closet and recessed lights. Gorgeous wood blinds and wood trim around the doors. The three other bedrooms are all generously sized and have recessed lighting and ceiling fans. The lower level is a full basement with a with custom storage closet. The exterior of the home is fantastic! Enjoy the wooded secluded backyard with upgraded EP Henry stone patio and red cedar wood double deck, 2-car garage with inside access and beautiful landscaping. This home also has the largest lot in the neighborhood with tons of privacy! 1412 Southwind Way has so much to offer and will not last! Call to schedule a private showing today!
Location
State PA
County Montgomery
Area Upper Dublin Twp (10654)
Zoning R2
Rooms
Basement Full
Interior
Hot Water Electric
Heating Central, Heat Pump(s)
Cooling Central A/C
Fireplaces Number 1
Heat Source Electric
Exterior
Parking Features Covered Parking, Inside Access
Garage Spaces 2.0
Water Access N
Accessibility None
Attached Garage 2
Total Parking Spaces 2
Garage Y
Building
Story 2
Foundation Other
Sewer Public Sewer
Water Public
Architectural Style Colonial
Level or Stories 2
Additional Building Above Grade, Below Grade
New Construction N
Schools
School District Upper Dublin
Others
Senior Community No
Tax ID 54-00-14110-065
Ownership Fee Simple
SqFt Source Estimated
Special Listing Condition Standard
Read Less Info
Want to know what your home might be worth? Contact us for a FREE valuation!

Our team is ready to help you sell your home for the highest possible price ASAP

Bought with Janel L Loughin • Keller Williams Real Estate -Exton
Making real estate simple, fun and easy for you!






