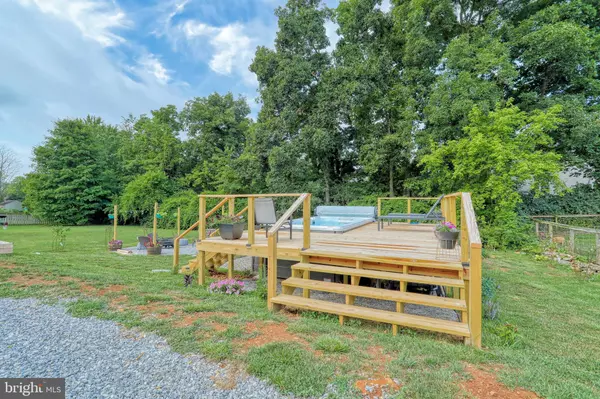$258,500
$258,500
For more information regarding the value of a property, please contact us for a free consultation.
5 Beds
2 Baths
2,100 SqFt
SOLD DATE : 09/15/2020
Key Details
Sold Price $258,500
Property Type Single Family Home
Sub Type Detached
Listing Status Sold
Purchase Type For Sale
Square Footage 2,100 sqft
Price per Sqft $123
Subdivision Lake Meade
MLS Listing ID PAAD112270
Sold Date 09/15/20
Style Ranch/Rambler
Bedrooms 5
Full Baths 2
HOA Fees $105/ann
HOA Y/N Y
Abv Grd Liv Area 1,404
Originating Board BRIGHT
Year Built 2017
Annual Tax Amount $3,789
Tax Year 2020
Lot Size 0.344 Acres
Acres 0.34
Lot Dimensions 75x200x76x200
Property Description
This fantastic raised ranch home was constructed in 2017. This home offers one level living with a full finished walk out lower level. Master bedroom w/master bath, 2 additional bedrooms on the main level with a full bath. Kitchen, dining & living room are open for entertaining with your laundry room on the main floor as well. Enjoy grilling on the deck that overlooks the back yard. The lower level has a finished family room and 2 additional rooms that are currently being used as bedrooms! An integral 2 car garage with interior access. The back yard features a fenced area, a swim spa with a deck for relaxing and leisure time with the family. A stone fire pit area makes for perfect night time fun and making s'mores. This is a must see home at Lake Meade!
Location
State PA
County Adams
Area Reading Twp (14336)
Zoning RESIDENTIAL
Rooms
Other Rooms Living Room, Dining Room, Primary Bedroom, Bedroom 2, Bedroom 3, Bedroom 4, Bedroom 5, Kitchen, Family Room, Laundry, Utility Room, Primary Bathroom, Full Bath
Basement Full, Connecting Stairway, Fully Finished, Garage Access, Heated, Interior Access, Outside Entrance, Improved, Poured Concrete, Rear Entrance, Walkout Level
Main Level Bedrooms 3
Interior
Interior Features Breakfast Area, Built-Ins, Carpet, Ceiling Fan(s), Combination Dining/Living, Combination Kitchen/Dining, Combination Kitchen/Living, Entry Level Bedroom, Floor Plan - Open, Primary Bath(s), Pantry, Recessed Lighting, Tub Shower, Stall Shower, Upgraded Countertops, Walk-in Closet(s), Window Treatments
Hot Water Electric
Heating Heat Pump(s)
Cooling Heat Pump(s)
Equipment Built-In Microwave, Dishwasher, Oven/Range - Electric, Water Heater, Refrigerator
Fireplace N
Appliance Built-In Microwave, Dishwasher, Oven/Range - Electric, Water Heater, Refrigerator
Heat Source Electric
Laundry Main Floor
Exterior
Exterior Feature Deck(s), Porch(es)
Garage Garage Door Opener, Garage - Rear Entry, Built In, Basement Garage, Additional Storage Area, Inside Access, Oversized
Garage Spaces 6.0
Fence Decorative, Other, Partially
Waterfront N
Water Access Y
Water Access Desc Fishing Allowed,Canoe/Kayak,Boat - Powered,Boat - Length Limit,No Personal Watercraft (PWC),Private Access,Sail,Swimming Allowed,Waterski/Wakeboard
Roof Type Asphalt,Shingle
Accessibility None
Porch Deck(s), Porch(es)
Parking Type Attached Garage, Driveway, Off Street
Attached Garage 2
Total Parking Spaces 6
Garage Y
Building
Lot Description Cleared, Backs to Trees, Front Yard, Landscaping, Level
Story 1
Sewer Community Septic Tank, Private Septic Tank
Water Private/Community Water
Architectural Style Ranch/Rambler
Level or Stories 1
Additional Building Above Grade, Below Grade
New Construction N
Schools
Elementary Schools Bermudian Springs
Middle Schools Bermudian Springs
High Schools Bermudian Springs
School District Bermudian Springs
Others
Senior Community No
Tax ID 36108-0040---000
Ownership Fee Simple
SqFt Source Assessor
Acceptable Financing Cash, Conventional, FHA, VA
Horse Property N
Listing Terms Cash, Conventional, FHA, VA
Financing Cash,Conventional,FHA,VA
Special Listing Condition Standard
Read Less Info
Want to know what your home might be worth? Contact us for a FREE valuation!

Our team is ready to help you sell your home for the highest possible price ASAP

Bought with Mary Clabaugh • RE/MAX Quality Service, Inc.

Making real estate simple, fun and easy for you!






