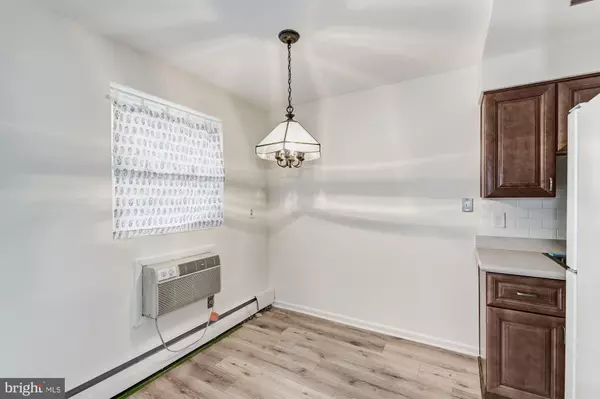$137,000
$147,000
6.8%For more information regarding the value of a property, please contact us for a free consultation.
1 Bed
1 Bath
680 SqFt
SOLD DATE : 02/18/2020
Key Details
Sold Price $137,000
Property Type Condo
Sub Type Condo/Co-op
Listing Status Sold
Purchase Type For Sale
Square Footage 680 sqft
Price per Sqft $201
Subdivision North Wayne
MLS Listing ID PADE504550
Sold Date 02/18/20
Style Colonial
Bedrooms 1
Full Baths 1
Condo Fees $350/mo
HOA Y/N N
Abv Grd Liv Area 680
Originating Board BRIGHT
Year Built 1953
Annual Tax Amount $1,400
Tax Year 2019
Property Description
Welcome to a rare find in N. Wayne - a 1bed/ 1 bath newly renovated first floor condo with a deeded garage and large private Storage Room. The location is within 5 minutes of walking distance to the Wayne train station for an easy commute to the city and few more minutes walk to the famous restaurants and shops on N. Wayne and Lancaster Ave. As you walk in through the front door, you will find a large closet to your right. Turn left from the front door and you enter into the great room, with its new laminated wood flooring. Off the great room is the door to the master bedroom with its new carpet and large walk-in closet (approx. 5ft x 5ft) and bathroom. Turn right from the great room into the dining room and totally renovated kitchen. Enjoy the brand new energy-efficient all-electric appliances and new cherry hardwood cabinets and new counter and sink. Enjoy your own private patio to relax and enjoy the fresh air in peace and tranquility. Need extra storage space? This unit comes with a private large Storage room (Approx 8ft x 6 ft) steps from the front door. For your convenience, there is both stairs and elevator to the basement parking garage. (Parking No. 7) . The shared laundry is a short flight of stairs from your unit. HOA fee includes Water, heat, sewer, trash, common area maintenance, and snow removal and private storage rental.
Location
State PA
County Delaware
Area Radnor Twp (10436)
Zoning RESIDENTIAL
Rooms
Other Rooms Dining Room, Primary Bedroom, Kitchen, Great Room, Bathroom 1
Main Level Bedrooms 1
Interior
Interior Features Floor Plan - Open, Kitchen - Efficiency, Kitchen - Galley, Walk-in Closet(s), Window Treatments, Intercom
Heating Hot Water
Cooling Wall Unit
Flooring Laminated, Carpet, Ceramic Tile
Equipment ENERGY STAR Refrigerator, Built-In Range, Built-In Microwave, Disposal, Dishwasher
Furnishings No
Fireplace N
Appliance ENERGY STAR Refrigerator, Built-In Range, Built-In Microwave, Disposal, Dishwasher
Heat Source Natural Gas
Laundry Common, Basement
Exterior
Amenities Available None, Reserved/Assigned Parking, Other
Water Access N
Accessibility Level Entry - Main, 2+ Access Exits
Garage N
Building
Story 1
Unit Features Garden 1 - 4 Floors
Sewer Public Sewer
Water Public
Architectural Style Colonial
Level or Stories 1
Additional Building Above Grade, Below Grade
New Construction N
Schools
Middle Schools Radnor M
High Schools Radnor H
School District Radnor Township
Others
Pets Allowed Y
HOA Fee Include Common Area Maintenance,Heat,Snow Removal,Water,Trash
Senior Community No
Tax ID 36-01-00644-16 AND 30-01-00644-58
Ownership Condominium
Acceptable Financing Negotiable
Listing Terms Negotiable
Financing Negotiable
Special Listing Condition Standard
Pets Allowed Cats OK
Read Less Info
Want to know what your home might be worth? Contact us for a FREE valuation!

Our team is ready to help you sell your home for the highest possible price ASAP

Bought with SMITA KHOOT • Weichert Realtors
Making real estate simple, fun and easy for you!






