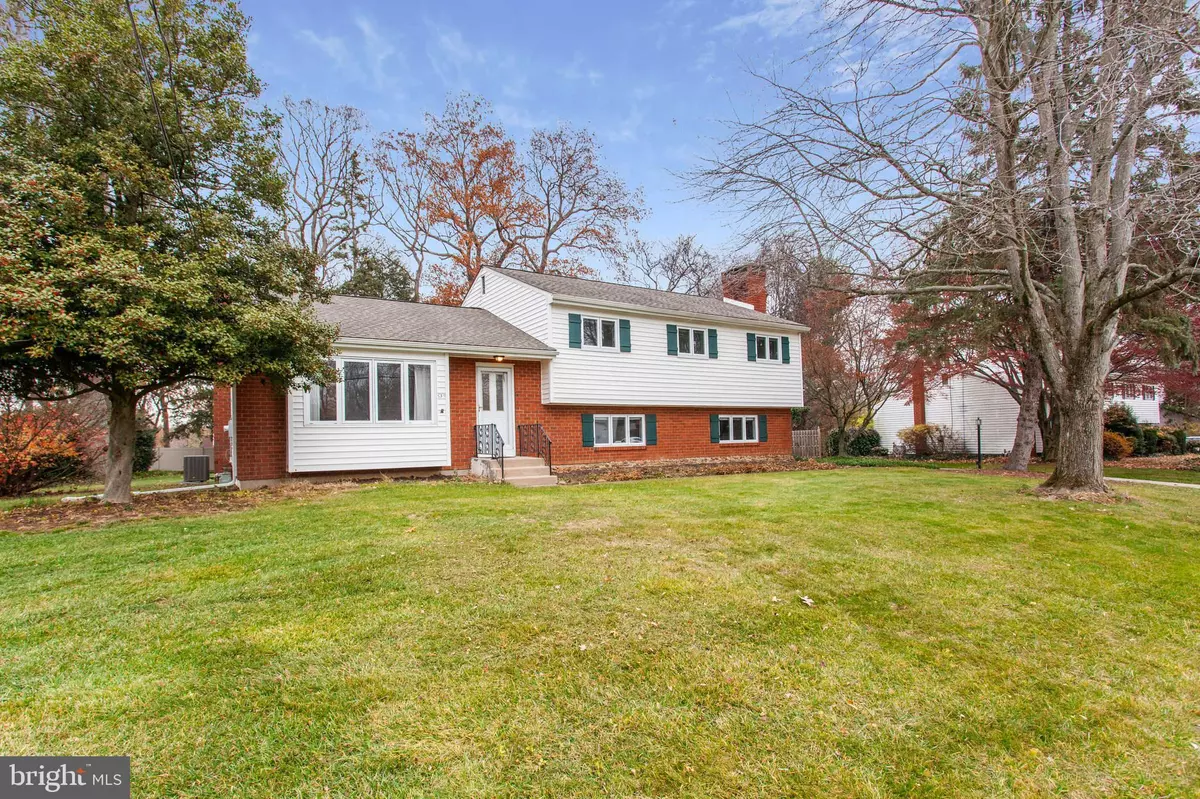$506,000
$475,000
6.5%For more information regarding the value of a property, please contact us for a free consultation.
4 Beds
3 Baths
1,378 SqFt
SOLD DATE : 01/14/2022
Key Details
Sold Price $506,000
Property Type Single Family Home
Sub Type Detached
Listing Status Sold
Purchase Type For Sale
Square Footage 1,378 sqft
Price per Sqft $367
MLS Listing ID PABU2013600
Sold Date 01/14/22
Style Colonial,Split Level
Bedrooms 4
Full Baths 2
Half Baths 1
HOA Y/N N
Abv Grd Liv Area 1,378
Originating Board BRIGHT
Year Built 1965
Annual Tax Amount $6,792
Tax Year 2021
Lot Size 0.379 Acres
Acres 0.38
Lot Dimensions 110.00 x 150.00
Property Description
Welcome to this inviting home in the desirable Hickory Hills neighborhood. Appreciate the large lot and curb appeal of the brick exterior as you approach the home. Hardwood flooring greets you as you enter and flows throughout the main level. Entertain in the sun soaked living room that opens to the dining room and kitchen. The hardwood flooring continues upstairs. The large primary bedroom features a walk in closet and en suite bath. Three additional bedrooms on this level are served by the hall bathroom. An oversized family room features a cozy brick fireplace for chilly evenings. As an added bonus, the unfinished basement is ready for your finishing touches or serves as great storage space. Enjoy the tranquil outdoor space from the screened porch overlooking the large level lot with mature trees. Benefit from easy access to I-95, Philadelphia, Princeton, and NYC, while enjoying all of the charms of Bucks County living. Appreciate restaurants, shopping, and recreational activities in Yardley and surrounding communities.
Location
State PA
County Bucks
Area Lower Makefield Twp (10120)
Zoning R2
Rooms
Other Rooms Dining Room, Primary Bedroom, Bedroom 2, Bedroom 3, Bedroom 4, Kitchen, Family Room, Laundry, Primary Bathroom, Full Bath, Half Bath
Basement Daylight, Partial
Interior
Interior Features Primary Bath(s), Skylight(s), Ceiling Fan(s), Stall Shower, Kitchen - Eat-In, Carpet, Chair Railings, Combination Dining/Living, Crown Moldings, Dining Area, Floor Plan - Traditional, Kitchen - Table Space, Recessed Lighting, Tub Shower, Walk-in Closet(s)
Hot Water Natural Gas
Heating Forced Air
Cooling Central A/C
Flooring Carpet, Tile/Brick, Wood
Fireplaces Number 1
Fireplaces Type Brick, Mantel(s), Screen, Wood
Equipment Oven - Wall, Dishwasher, Disposal, Cooktop, Refrigerator
Fireplace Y
Window Features Replacement
Appliance Oven - Wall, Dishwasher, Disposal, Cooktop, Refrigerator
Heat Source Natural Gas
Laundry Lower Floor
Exterior
Exterior Feature Patio(s), Enclosed, Porch(es)
Parking Features Garage - Front Entry, Garage Door Opener, Inside Access
Garage Spaces 3.0
Utilities Available Cable TV
Water Access N
Accessibility Other
Porch Patio(s), Enclosed, Porch(es)
Attached Garage 1
Total Parking Spaces 3
Garage Y
Building
Story 2.5
Foundation Other
Sewer Public Sewer
Water Public
Architectural Style Colonial, Split Level
Level or Stories 2.5
Additional Building Above Grade, Below Grade
New Construction N
Schools
High Schools Pennsbury
School District Pennsbury
Others
Senior Community No
Tax ID 20-042-225
Ownership Fee Simple
SqFt Source Assessor
Acceptable Financing Cash, Conventional, FHA, VA
Listing Terms Cash, Conventional, FHA, VA
Financing Cash,Conventional,FHA,VA
Special Listing Condition Standard
Read Less Info
Want to know what your home might be worth? Contact us for a FREE valuation!

Our team is ready to help you sell your home for the highest possible price ASAP

Bought with Becky Kent • BHHS Fox & Roach -Yardley/Newtown
Making real estate simple, fun and easy for you!






