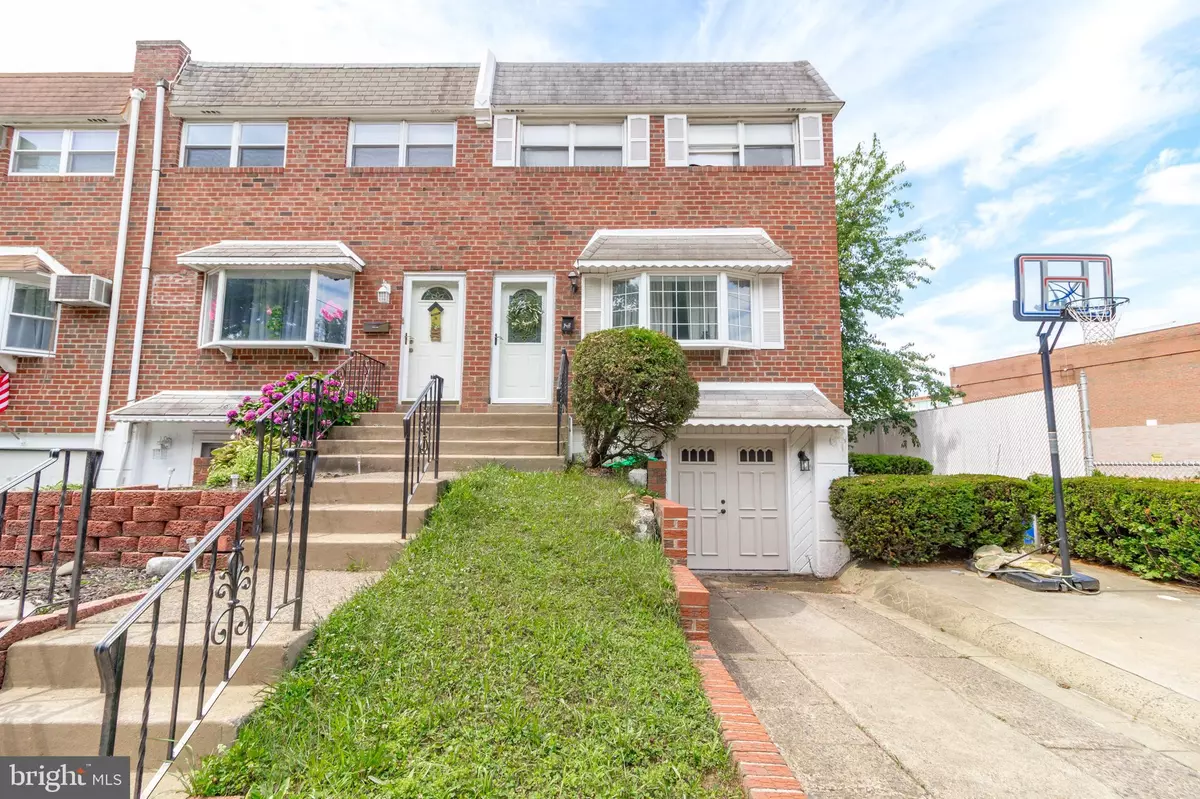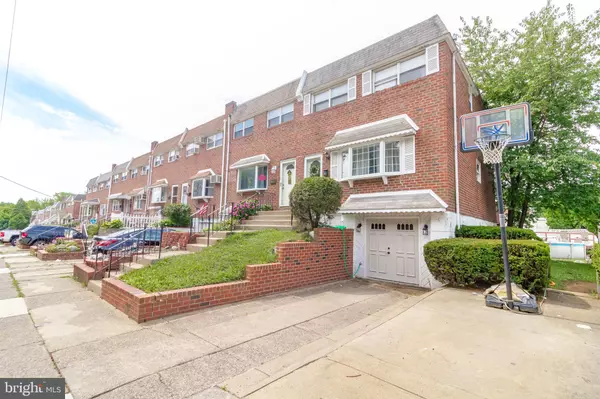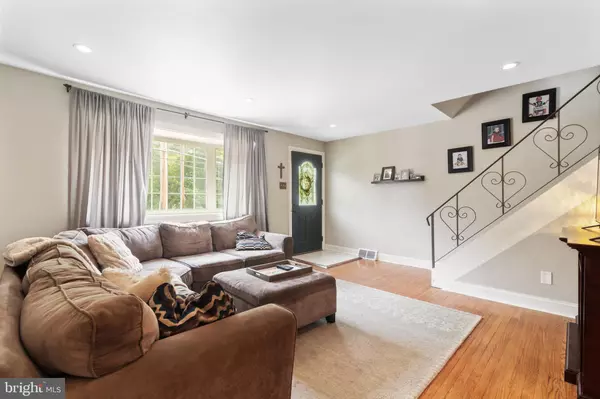$265,000
$259,900
2.0%For more information regarding the value of a property, please contact us for a free consultation.
3 Beds
2 Baths
1,800 SqFt
SOLD DATE : 09/07/2020
Key Details
Sold Price $265,000
Property Type Townhouse
Sub Type End of Row/Townhouse
Listing Status Sold
Purchase Type For Sale
Square Footage 1,800 sqft
Price per Sqft $147
Subdivision Parkwood
MLS Listing ID PAPH914854
Sold Date 09/07/20
Style AirLite
Bedrooms 3
Full Baths 1
Half Baths 1
HOA Y/N N
Abv Grd Liv Area 1,500
Originating Board BRIGHT
Year Built 1963
Annual Tax Amount $2,622
Tax Year 2020
Lot Size 1,800 Sqft
Acres 0.04
Lot Dimensions 18.00 x 100.00
Property Description
Come see this beautiful end row unit in the highly sought after Parkwood section of Northeast Philly. With plenty of natural sunlight it's easy to enjoy the fully restored original hardwood floors in the living and dining room. In the Kitchen you'll be able to take full advantage of the open floor plan which includes a breakfast bar with new granite countertops. The basement has been refinished with a half bath, living area and a bonus room which can be used as an office or bedroom. With a 6' Anderson sliding glass door leading to the deck this is the perfect home for the cook who loves to grill while watching the kids enjoy a hot summer night relaxing in the pool. If it rains, worry not, just open the sun setter retractable awning. This home has been well cared for and it clearly shows. Conveniently located minutes from I-95, Route-1, PA Turnpike and public transportation this is the one!!!
Location
State PA
County Philadelphia
Area 19154 (19154)
Zoning RSA4
Rooms
Other Rooms Living Room, Dining Room, Bedroom 2, Bedroom 3, Kitchen, Family Room, Basement, Bedroom 1, Bathroom 1, Bonus Room, Half Bath
Basement Front Entrance
Interior
Interior Features Ceiling Fan(s), Tub Shower, Wood Floors
Hot Water Natural Gas
Heating Forced Air
Cooling Central A/C
Flooring Carpet, Hardwood, Laminated
Heat Source Natural Gas
Exterior
Exterior Feature Deck(s)
Garage Spaces 2.0
Fence Chain Link
Pool Above Ground
Waterfront N
Water Access N
Roof Type Rubber
Accessibility None
Porch Deck(s)
Parking Type Driveway
Total Parking Spaces 2
Garage N
Building
Lot Description Rear Yard, SideYard(s)
Story 2
Foundation Concrete Perimeter
Sewer Public Sewer
Water Public
Architectural Style AirLite
Level or Stories 2
Additional Building Above Grade, Below Grade
New Construction N
Schools
School District The School District Of Philadelphia
Others
Pets Allowed N
Senior Community No
Tax ID 663351100
Ownership Fee Simple
SqFt Source Assessor
Acceptable Financing Cash, Conventional, FHA, VA
Listing Terms Cash, Conventional, FHA, VA
Financing Cash,Conventional,FHA,VA
Special Listing Condition Standard
Read Less Info
Want to know what your home might be worth? Contact us for a FREE valuation!

Our team is ready to help you sell your home for the highest possible price ASAP

Bought with Nicole Charles • Keller Williams Real Estate - Bensalem

Making real estate simple, fun and easy for you!






