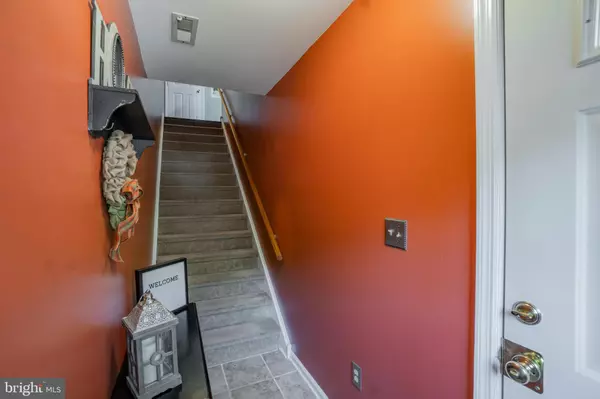$136,000
$129,990
4.6%For more information regarding the value of a property, please contact us for a free consultation.
2 Beds
1 Bath
1,128 SqFt
SOLD DATE : 11/12/2020
Key Details
Sold Price $136,000
Property Type Single Family Home
Sub Type Unit/Flat/Apartment
Listing Status Sold
Purchase Type For Sale
Square Footage 1,128 sqft
Price per Sqft $120
Subdivision Maple Ridge
MLS Listing ID PAMC654830
Sold Date 11/12/20
Style Unit/Flat
Bedrooms 2
Full Baths 1
HOA Fees $170/mo
HOA Y/N Y
Abv Grd Liv Area 1,128
Originating Board BRIGHT
Year Built 1993
Annual Tax Amount $3,612
Tax Year 2020
Lot Dimensions x 0.00
Property Description
DON'T MISS THIS GEM it is Cute as a Button! This immaculately maintained updated 2nd floor 2-bedroom 1 Bath condo is MOVE-IN ready and located on a quiet cud-a-sac street in the Maple Ridge Community. Granite counter tops, laminated wood floors and open floor plan. As you enter the home you will take the large staircase to main living area. The nice size great room offers vaulted ceiling, skylight and sliding door that leads you to a balcony. Natural light flows through the eat-in kitchen which boast granite counter tops, tile backsplash and new stainless steel stove, microwave ,dishwasher and is freshly painted. There is a large bathroom and main floor laundry room. This home has been will maintained throughout, perfect starter home or great for those who are looking to downsize. Just steps away from your front door is a playground and basketball court. The home is conveniently located to Rt. 422, and Premium Outlets and all your shopping needs. This one will not last schedule your showing TODAY!!!
Location
State PA
County Montgomery
Area Lower Pottsgrove Twp (10642)
Zoning R4
Rooms
Other Rooms Bedroom 2, Kitchen, Family Room, Bedroom 1, Laundry
Main Level Bedrooms 2
Interior
Interior Features Carpet, Family Room Off Kitchen, Floor Plan - Open, Kitchen - Eat-In, Recessed Lighting, Skylight(s), Tub Shower, Upgraded Countertops, Wood Floors
Hot Water Electric
Heating Forced Air
Cooling Central A/C
Flooring Hardwood, Carpet, Ceramic Tile, Vinyl
Equipment Built-In Microwave, Built-In Range, Dishwasher, Disposal, Dryer - Electric, Oven - Self Cleaning, Oven/Range - Electric, Stainless Steel Appliances, Washer
Furnishings No
Fireplace N
Appliance Built-In Microwave, Built-In Range, Dishwasher, Disposal, Dryer - Electric, Oven - Self Cleaning, Oven/Range - Electric, Stainless Steel Appliances, Washer
Heat Source Electric
Laundry Main Floor
Exterior
Exterior Feature Balcony
Parking On Site 1
Amenities Available Basketball Courts, Tot Lots/Playground
Water Access N
Roof Type Shingle
Accessibility None
Porch Balcony
Garage N
Building
Story 2
Unit Features Garden 1 - 4 Floors
Sewer Public Sewer
Water Public
Architectural Style Unit/Flat
Level or Stories 2
Additional Building Above Grade, Below Grade
New Construction N
Schools
School District Pottsgrove
Others
Pets Allowed Y
HOA Fee Include Common Area Maintenance,Ext Bldg Maint,Lawn Maintenance,Snow Removal,Trash
Senior Community No
Tax ID 42-00-04125-054
Ownership Condominium
Acceptable Financing Conventional, FHA
Horse Property N
Listing Terms Conventional, FHA
Financing Conventional,FHA
Special Listing Condition Standard
Pets Allowed Number Limit
Read Less Info
Want to know what your home might be worth? Contact us for a FREE valuation!

Our team is ready to help you sell your home for the highest possible price ASAP

Bought with Robert Gular • Springer Realty Group
Making real estate simple, fun and easy for you!






