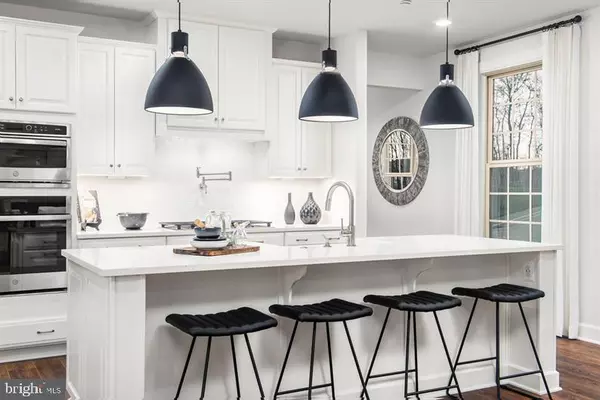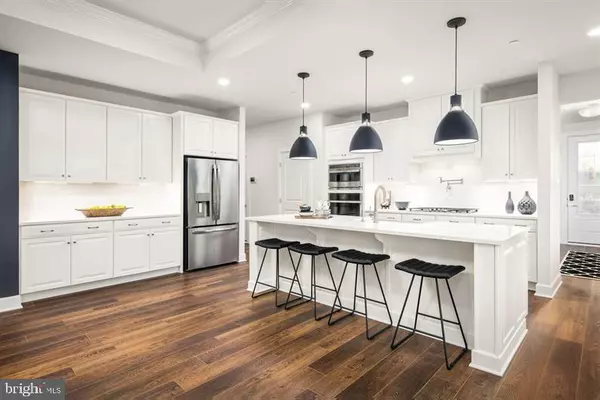$775,850
$775,850
For more information regarding the value of a property, please contact us for a free consultation.
3 Beds
4 Baths
4,001 SqFt
SOLD DATE : 03/15/2021
Key Details
Sold Price $775,850
Property Type Single Family Home
Sub Type Detached
Listing Status Sold
Purchase Type For Sale
Square Footage 4,001 sqft
Price per Sqft $193
Subdivision Greystone
MLS Listing ID PACT512120
Sold Date 03/15/21
Style Craftsman,Traditional
Bedrooms 3
Full Baths 4
HOA Fees $330/mo
HOA Y/N Y
Abv Grd Liv Area 2,672
Originating Board BRIGHT
Year Built 2021
Tax Year 2020
Property Description
Located just minutes from the borough, The Woodlands is West Chester's only luxury 55+ single homes in a gated neighborhood with spectacular amenities, nearly 7 miles of walking trails and a lock & leave lifestyle. The Davenport offers the same main level layout as our Bennington model with the addition of an upstairs featuring a bedroom suite and additional living space. Enter from your bluestone front porch to find a generously sized flex room which can be used as an office, library, craft room or bedroom. The gourmet kitchen features an 8 ft. island which opens to a large dining area and great room with a 10 ft. included tray ceiling. Your main level owner's suite offers 2 walk-in closets and spa-like bath. Your included finished basement with full bath provides endless entertaining and living space as well as 2 sizable storage rooms. You will be amazed by our included luxury features, like 5" hardwood floors, granite and quartz countertops, cushion-close cabinetry, smart home features, arrival center, and so much more. Amenities include clubhouse, pool, yoga/fitness, social room, grilling area, sundeck, pickleball, bocce ball, tennis and more! Complete lawn and snow care included . Did you know the borough of West Chester was inducted into the AARP Network of Age-Friendly Communities which recognizes such features as safe, walkable streets, better housing and transportation options, access to key services, and opportunities for residents to participate in community activities? Just one more reason to call the Woodlands home!
Location
State PA
County Chester
Area West Goshen Twp (10352)
Zoning RESIDENTIAL
Rooms
Basement Rough Bath Plumb
Main Level Bedrooms 2
Interior
Interior Features Wood Floors, Upgraded Countertops, Stall Shower, Recessed Lighting, Pantry, Kitchen - Island, Kitchen - Gourmet, Carpet, Dining Area, Entry Level Bedroom, Family Room Off Kitchen, Floor Plan - Open, Kitchen - Eat-In, Combination Kitchen/Dining, Tub Shower, Walk-in Closet(s)
Hot Water 60+ Gallon Tank
Heating Forced Air
Cooling Central A/C
Flooring Carpet, Ceramic Tile, Hardwood
Equipment Built-In Microwave, Cooktop, Dishwasher, Disposal, Energy Efficient Appliances, Exhaust Fan, Oven - Wall, Stainless Steel Appliances, Water Heater
Furnishings No
Fireplace N
Window Features Vinyl Clad,Screens,Low-E,Energy Efficient
Appliance Built-In Microwave, Cooktop, Dishwasher, Disposal, Energy Efficient Appliances, Exhaust Fan, Oven - Wall, Stainless Steel Appliances, Water Heater
Heat Source Propane - Leased
Laundry Main Floor
Exterior
Exterior Feature Porch(es), Roof
Parking Features Garage Door Opener, Built In, Inside Access, Garage - Front Entry
Garage Spaces 2.0
Amenities Available Club House, Fitness Center, Gated Community, Jog/Walk Path, Lake, Pool - Outdoor, Tennis Courts
Water Access N
Roof Type Metal,Shingle
Accessibility 36\"+ wide Halls, Doors - Lever Handle(s), Level Entry - Main
Porch Porch(es), Roof
Attached Garage 2
Total Parking Spaces 2
Garage Y
Building
Story 2
Sewer Public Sewer
Water Public
Architectural Style Craftsman, Traditional
Level or Stories 2
Additional Building Above Grade, Below Grade
Structure Type 9'+ Ceilings,Tray Ceilings
New Construction Y
Schools
School District West Chester Area
Others
Pets Allowed Y
HOA Fee Include Lawn Care Front,Lawn Care Rear,Lawn Care Side,Lawn Maintenance,Common Area Maintenance,Pool(s),Recreation Facility,Snow Removal,Trash
Senior Community Yes
Age Restriction 55
Tax ID 52-3J-377
Ownership Fee Simple
SqFt Source Estimated
Acceptable Financing Conventional, Cash, FHA, VA
Horse Property N
Listing Terms Conventional, Cash, FHA, VA
Financing Conventional,Cash,FHA,VA
Special Listing Condition Standard
Pets Allowed Cats OK, Dogs OK
Read Less Info
Want to know what your home might be worth? Contact us for a FREE valuation!

Our team is ready to help you sell your home for the highest possible price ASAP

Bought with Kathleen R Wilkin • RE/MAX Preferred - Newtown Square
Making real estate simple, fun and easy for you!






