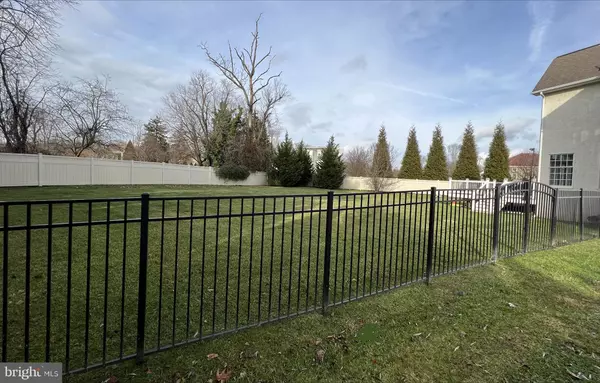$861,000
$859,998
0.1%For more information regarding the value of a property, please contact us for a free consultation.
5 Beds
5 Baths
3,576 SqFt
SOLD DATE : 04/29/2022
Key Details
Sold Price $861,000
Property Type Single Family Home
Sub Type Detached
Listing Status Sold
Purchase Type For Sale
Square Footage 3,576 sqft
Price per Sqft $240
Subdivision Andover Estates
MLS Listing ID PAMC2021556
Sold Date 04/29/22
Style Traditional
Bedrooms 5
Full Baths 4
Half Baths 1
HOA Y/N N
Abv Grd Liv Area 3,576
Originating Board BRIGHT
Year Built 1999
Annual Tax Amount $20,415
Tax Year 2022
Lot Size 0.600 Acres
Acres 0.6
Lot Dimensions 76.00 x 0.00
Property Description
Located on a Cul-De-Sac in Andover Estates, this Grand 5-Bedroom, 4 1/2-Bath Home Sits on a Huge Picturesque Wooded Lot! Walk into this 2-Story Foyer home and notice the 9-foot ceilings and hardwood flooring! The first floor has a formal living room with two large windows overlooking the front porch. The 2-story family room has a fireplace and sky lights to brighten the room! The dining room has hardwood flooring, Recessed lighting and a wide bay window. The kitchen has ceramic tile flooring, marble counter tops, a marble kitchen table, stainless steel appliances, a built-in desk and sliding glass doors that opens to the gorgeous expanded Trex deck, which overlooks the beautifully landscaped fenced in yard!! A large bedroom/office and a half bath, rounds out the 1st floor!! The second floor features a master bedroom with a fireplace, tray ceiling, two walk-in closets and a full bath with double sinks and a jacuzzi tub! Three nice size bedrooms and two additional full baths complete the 2nd floor! The fully finished basement has an additional room and a full bath! The two-car garage has plenty of storage and a built-in room! Come see!
Location
State PA
County Montgomery
Area Upper Dublin Twp (10654)
Zoning RES
Rooms
Other Rooms Living Room, Dining Room, Primary Bedroom, Bedroom 2, Bedroom 3, Kitchen, Family Room, Bedroom 1, Other, Office, Attic
Basement Full
Main Level Bedrooms 1
Interior
Interior Features Primary Bath(s), Kitchen - Island, Butlers Pantry, Skylight(s), Kitchen - Eat-In
Hot Water Natural Gas
Heating Forced Air
Cooling Central A/C
Flooring Wood, Fully Carpeted, Vinyl, Tile/Brick
Fireplaces Number 2
Fireplaces Type Gas/Propane
Equipment Cooktop, Oven - Double, Dishwasher, Disposal
Fireplace Y
Appliance Cooktop, Oven - Double, Dishwasher, Disposal
Heat Source Natural Gas
Laundry Main Floor
Exterior
Parking Features Garage - Side Entry, Garage - Front Entry
Garage Spaces 7.0
Utilities Available Cable TV
Water Access N
Roof Type Shingle
Accessibility None
Attached Garage 2
Total Parking Spaces 7
Garage Y
Building
Lot Description Cul-de-sac, Trees/Wooded
Story 2
Foundation Concrete Perimeter
Sewer Public Sewer
Water Public
Architectural Style Traditional
Level or Stories 2
Additional Building Above Grade, Below Grade
Structure Type Cathedral Ceilings,9'+ Ceilings
New Construction N
Schools
High Schools Upper Dublin
School District Upper Dublin
Others
Senior Community No
Tax ID 54-00-03885-13
Ownership Fee Simple
SqFt Source Estimated
Acceptable Financing Conventional
Listing Terms Conventional
Financing Conventional
Special Listing Condition Standard
Read Less Info
Want to know what your home might be worth? Contact us for a FREE valuation!

Our team is ready to help you sell your home for the highest possible price ASAP

Bought with Nigora Davis • Keller Williams Real Estate - Newtown

Making real estate simple, fun and easy for you!






