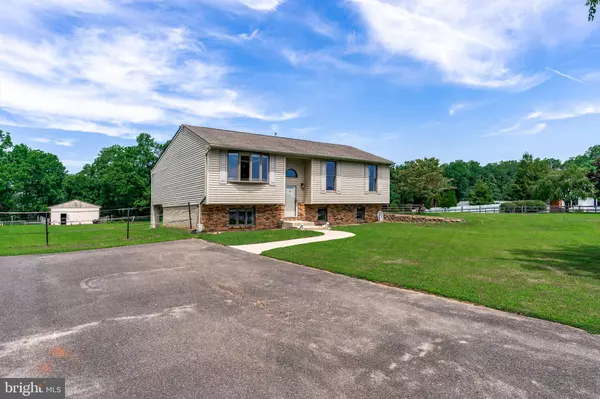$530,000
$549,000
3.5%For more information regarding the value of a property, please contact us for a free consultation.
4 Beds
3 Baths
2,603 SqFt
SOLD DATE : 10/06/2020
Key Details
Sold Price $530,000
Property Type Single Family Home
Sub Type Detached
Listing Status Sold
Purchase Type For Sale
Square Footage 2,603 sqft
Price per Sqft $203
Subdivision None Available
MLS Listing ID NJBL378018
Sold Date 10/06/20
Style Bi-level,Contemporary
Bedrooms 4
Full Baths 3
HOA Y/N N
Abv Grd Liv Area 2,603
Originating Board BRIGHT
Year Built 1986
Annual Tax Amount $6,432
Tax Year 2019
Lot Size 6.100 Acres
Acres 6.1
Lot Dimensions 160 X 969 X 550 X 750 X 300
Property Description
GIDDYUP! You can enjoy your own PONDEROSA with this 6+ acre property that offers a delightful 4 bedroom, 3 bath home along with 70 x 30 Barn with electric and water, 3+ stalls and large storage area where you can enjoy the fresh scent of hay. The home features a very open concept floor plan with living room to kitchen area both areas with cathedral ceilings and lots of recessed lighting. The hub of this this most liveable home is the spacious kitchen with granite-counter center island that offers 9-stool seating at the counter bar, and is well equipped with Commercial Grade Range and efficiently designed with loads of custom 42" cabinetry. Symmetry and Style describe the open and inviting living room graced by a bay window and Dimplex fireplace. Serve your Guest in style in the formal dining room that is a Dinner Party's delight...family perfect! Main bathroom has jetted tub. Master Bedroom Suite features dressing area, walk-in closet and oversized 5' shower. Lower level family room provides another place to retreat for relaxation by the 2nd fireplace offered in this home. Plenty of room for those added storage needs in this lower level area of the home. This is not your everyday Bilevel. For the Horse Lovers you will love the open pastures that allow your horses to freely roam from the front pastures back to easily enter the Barn on their own. Round 60' pen included. Added is a 12 x 22 detached building easily used as a detached garage as it has the garage bay door along with a double side door and electric. SADDLE UP!
Location
State NJ
County Burlington
Area Southampton Twp (20333)
Zoning RR
Rooms
Other Rooms Living Room, Dining Room, Primary Bedroom, Bedroom 2, Bedroom 3, Bedroom 4, Kitchen, Family Room, Laundry, Storage Room
Interior
Interior Features Breakfast Area, Built-Ins, Carpet, Ceiling Fan(s), Combination Dining/Living, Formal/Separate Dining Room, Kitchen - Eat-In, Kitchen - Gourmet, Kitchen - Island, Primary Bath(s), Pantry, Recessed Lighting, Soaking Tub, Stain/Lead Glass, Stall Shower, Tub Shower, Upgraded Countertops, Walk-in Closet(s), WhirlPool/HotTub, Wood Floors
Hot Water Propane
Heating Forced Air
Cooling Central A/C
Flooring Hardwood, Ceramic Tile, Carpet, Laminated
Fireplaces Number 2
Fireplaces Type Electric
Equipment Built-In Microwave, Built-In Range, Commercial Range, Dishwasher, Oven/Range - Gas, Refrigerator, Stainless Steel Appliances
Fireplace Y
Window Features Insulated
Appliance Built-In Microwave, Built-In Range, Commercial Range, Dishwasher, Oven/Range - Gas, Refrigerator, Stainless Steel Appliances
Heat Source Propane - Owned
Laundry Lower Floor
Exterior
Exterior Feature Patio(s), Porch(es)
Garage Garage - Front Entry
Garage Spaces 2.0
Fence Wood, Wire, Board, Chain Link
Waterfront N
Water Access N
View Creek/Stream, Pasture, Trees/Woods
Roof Type Asphalt,Shingle
Accessibility 2+ Access Exits
Porch Patio(s), Porch(es)
Parking Type Driveway, Detached Garage
Total Parking Spaces 2
Garage Y
Building
Lot Description Backs to Trees, Cleared, Front Yard, Irregular, Open, Partly Wooded, Rear Yard, Road Frontage, Rural, SideYard(s), Stream/Creek
Story 2
Sewer On Site Septic
Water Well
Architectural Style Bi-level, Contemporary
Level or Stories 2
Additional Building Above Grade, Below Grade
New Construction N
Schools
Elementary Schools School 1
Middle Schools School 3
High Schools Seneca H.S.
School District Lenape Regional High
Others
Senior Community No
Tax ID 33-01402-00006 07
Ownership Fee Simple
SqFt Source Estimated
Acceptable Financing Conventional, VA
Horse Property Y
Horse Feature Horses Allowed, Paddock, Riding Ring, Stable(s)
Listing Terms Conventional, VA
Financing Conventional,VA
Special Listing Condition Standard
Read Less Info
Want to know what your home might be worth? Contact us for a FREE valuation!

Our team is ready to help you sell your home for the highest possible price ASAP

Bought with Wendy L Crespo • Keller Williams Premier

Making real estate simple, fun and easy for you!






