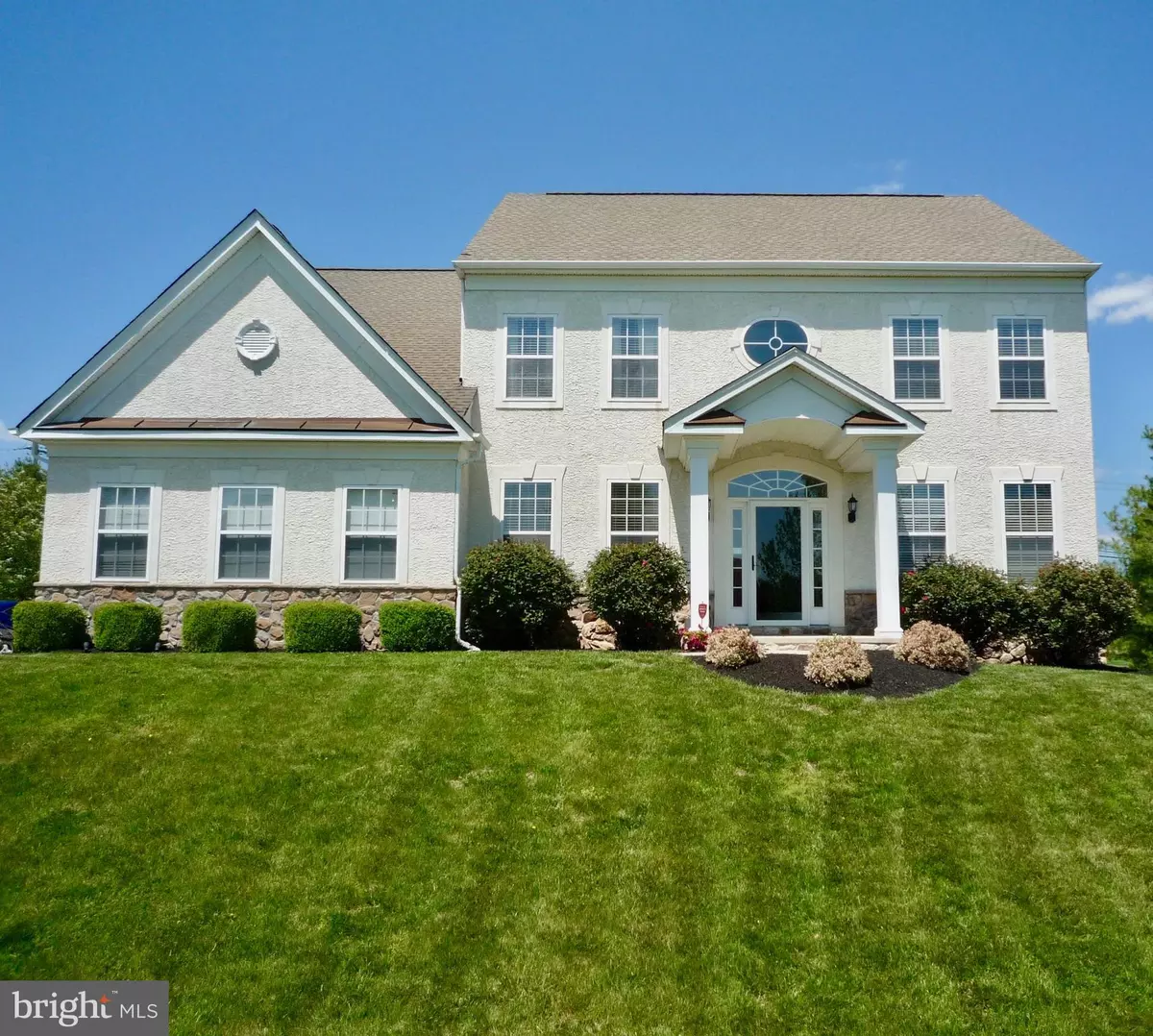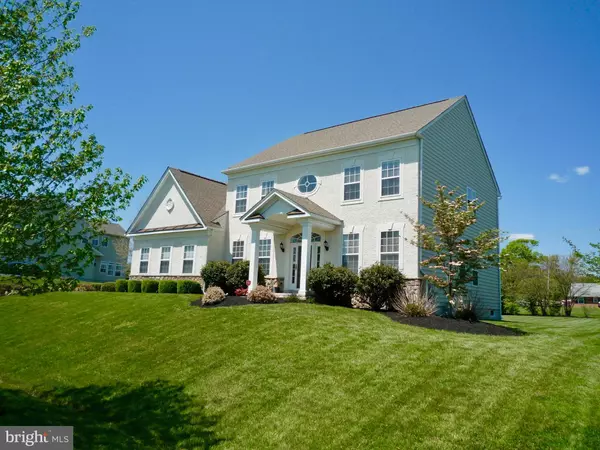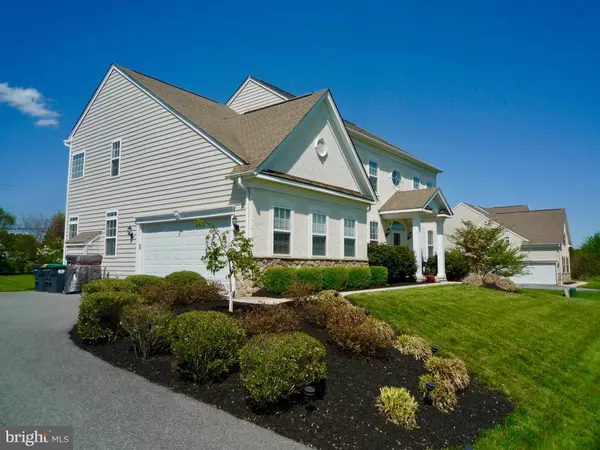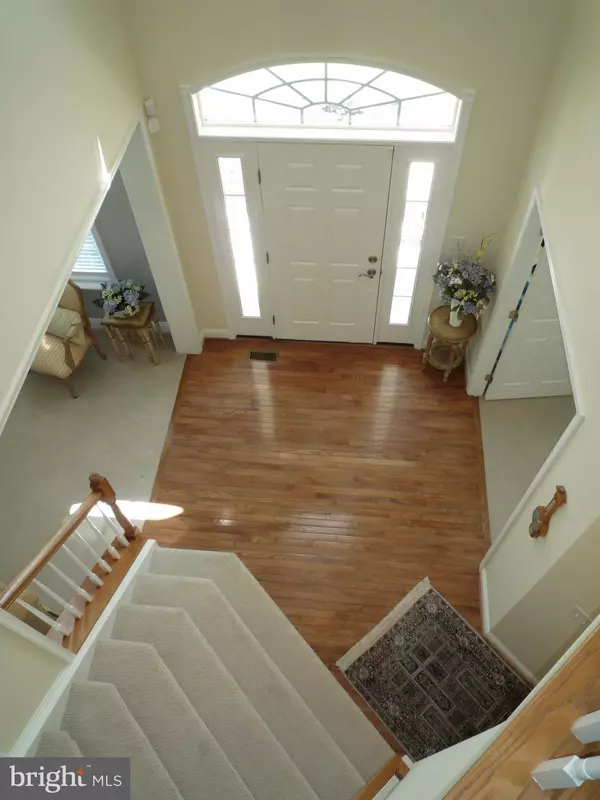$456,000
$475,000
4.0%For more information regarding the value of a property, please contact us for a free consultation.
5 Beds
4 Baths
3,963 SqFt
SOLD DATE : 07/02/2020
Key Details
Sold Price $456,000
Property Type Single Family Home
Sub Type Detached
Listing Status Sold
Purchase Type For Sale
Square Footage 3,963 sqft
Price per Sqft $115
Subdivision Antrim
MLS Listing ID DENC500914
Sold Date 07/02/20
Style Colonial
Bedrooms 5
Full Baths 3
Half Baths 1
HOA Fees $41/ann
HOA Y/N Y
Abv Grd Liv Area 2,975
Originating Board BRIGHT
Year Built 2004
Annual Tax Amount $3,648
Tax Year 2019
Lot Size 0.750 Acres
Acres 0.75
Property Description
WOW! This luxurious & spacious 5Br/3.5Ba home is ready for its new owner! The sellers have made so many great updates during their under 3 yrs ownership: New Heater, New AC, New tile flooring in Kitchen, New Hardwood flooring in Fam Room, New exterior French Doors, New front Storm Door, New Frig & Dishwasher in Kitchen, New Washer & Dryer! The curb appeal of this home will surely attract you from the moment you pull up, noticing the extensive professional landscaping of mature bushes, trees & flowering plants that spans your view from every angle, all freshly trimmed & mulched for the season! And you cant miss the extra long driveway, architectural shingled roof w/ tin roof accents, stucco & stone exterior with handsome covered front door accented with sidelights & arched transom window! Entry to the 2-sty Foyer boasts space, light & elegance featuring hardwood flooring and turned staircase. The main floor Office offers French doors, neutral decor & lighted ceiling fan. The formal Living Room is spacious featuring custom crown molding, built-in speaker system & custom wood trim decor that leads to the formal Dining Room where you will take notice of details such as chair rail molding, gleaming HW flooring & custom crown moldings as well as great natural light. The home's gourmet Kitchen is wonderfully appointed with new tile flooring, granite counters, tile backsplash, 42" maple cabinets, SS appliances, double casement window above the under-mount sink, big corner pantry, recessed lighting, French Doors out to the spacious Deck and a large decorative wall opening adding views to the Family Room! Just off the Kitchen is also the convenient main floor Laundry room with updated washer & dryer, tile flooring & inside access to the oversized 2-car garage! The Family Room offer loads of great living space, recessing lighting, gas fireplace & ceiling fan. Rounding off the main floor amenities is the Powder Room with wainscot decor, pedestal sink & hardwood flooring! Upstairs you will find 4 spacious bedrooms, 2 full baths & wide hallway! Starting with the Master BR featuring double door entry, crown molding, ceiling fan, neutral carpet, built-in speaker system, dual walk-in closets with ventilated shelving for loads of storage options, and a full Master Bathroom featuring tile floors, walk-in shower, jetted soaking tub, separate vanity sinks, private commode and nice sized linen closet. All 3 additional Bedrooms feature custom crown molding & large closet storage! The 2nd full bath in the hallway offers updated tile flooring, double vanity sink, private commode, spacious linen closet & a tub/shower combo. Looking for MORE living space? Wait until you check out this home's basement! This space was fully custom finished and features Berber carpeting, custom wood moldings, large multi-tiered built-in shelving to display your favorite collectibles or decor, recessed lighting, a huge walk-in storage closet w/ loads of custom shelving, wall sconces, an impressive custom wet bar complete with kegerator & double tap dispenser, multi-tier granite counters, pendant lighting, bar stools, mounted cabinetry, sink, hardwood flooring and loads of cabinet storage. Opposite the bar is a large recreation area & French door walk out to the back yard. There's also a full bath with tile floors, corner shower stall w/ nickel trim & vanity sink and Bedroom #5 with crown molding, ceiling fan & single closet will not disappoint offering spacious accommodations for periodic visitors or use as a play room/bonus room/2nd office! The unfin storage/utility room adds great storage space! Enjoy the summer relaxing on the large 30x16 deck with great views of the spacious backyard, landscaping & great storage shed! Put this amazing home on your next tour! Great location offering tranquil environment but just minutes from major routes 13/Del1. Antrim Association Docs https://antrimhoa.wordpress.com/
Location
State DE
County New Castle
Area Newark/Glasgow (30905)
Zoning S
Rooms
Other Rooms Living Room, Dining Room, Primary Bedroom, Bedroom 2, Bedroom 4, Kitchen, Family Room, Laundry, Office, Recreation Room, Bathroom 3, Primary Bathroom, Full Bath, Half Bath, Additional Bedroom
Basement Full, Daylight, Full, Interior Access, Walkout Stairs
Interior
Interior Features Attic, Bar, Carpet, Ceiling Fan(s), Chair Railings, Crown Moldings, Family Room Off Kitchen, Floor Plan - Open, Kitchen - Gourmet, Kitchen - Island, Primary Bath(s), Pantry, Recessed Lighting, Stall Shower, Tub Shower, Upgraded Countertops, Walk-in Closet(s), Wet/Dry Bar, Window Treatments, Wood Floors
Hot Water Natural Gas
Heating Forced Air
Cooling Central A/C
Flooring Hardwood, Ceramic Tile, Laminated, Carpet
Fireplaces Number 1
Equipment Built-In Microwave, Built-In Range, Dishwasher, Disposal, Dryer, Refrigerator, Washer, Water Heater
Furnishings No
Fireplace Y
Window Features Casement,Double Hung,Double Pane,Low-E,Screens,Sliding,Storm,Vinyl Clad
Appliance Built-In Microwave, Built-In Range, Dishwasher, Disposal, Dryer, Refrigerator, Washer, Water Heater
Heat Source Natural Gas
Laundry Main Floor
Exterior
Exterior Feature Deck(s)
Parking Features Additional Storage Area, Garage - Side Entry, Garage Door Opener, Inside Access
Garage Spaces 8.0
Utilities Available Cable TV, Phone
Water Access N
Roof Type Architectural Shingle
Accessibility None
Porch Deck(s)
Attached Garage 2
Total Parking Spaces 8
Garage Y
Building
Story 2
Sewer Gravity Sept Fld, On Site Septic
Water Public
Architectural Style Colonial
Level or Stories 2
Additional Building Above Grade, Below Grade
Structure Type Dry Wall,Cathedral Ceilings
New Construction N
Schools
School District Colonial
Others
Pets Allowed N
Senior Community No
Tax ID 12-027.00-038
Ownership Fee Simple
SqFt Source Assessor
Security Features Carbon Monoxide Detector(s),Security System
Acceptable Financing Cash, Conventional, FHA, VA
Horse Property N
Listing Terms Cash, Conventional, FHA, VA
Financing Cash,Conventional,FHA,VA
Special Listing Condition Standard
Read Less Info
Want to know what your home might be worth? Contact us for a FREE valuation!

Our team is ready to help you sell your home for the highest possible price ASAP

Bought with Andrea L Barker • Integrity Real Estate

Making real estate simple, fun and easy for you!






