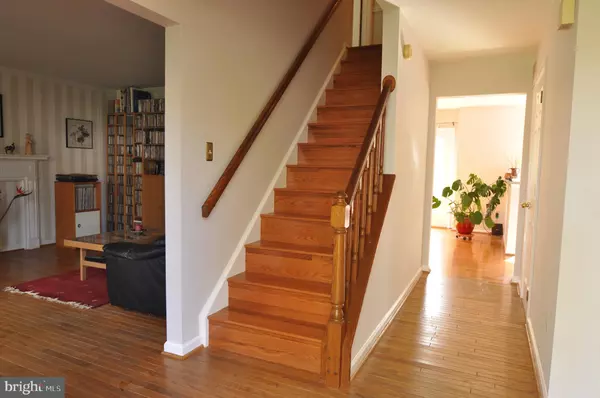$569,000
$569,000
For more information regarding the value of a property, please contact us for a free consultation.
4 Beds
4 Baths
3,148 SqFt
SOLD DATE : 08/17/2020
Key Details
Sold Price $569,000
Property Type Single Family Home
Sub Type Detached
Listing Status Sold
Purchase Type For Sale
Square Footage 3,148 sqft
Price per Sqft $180
Subdivision Enchanted Forest Estates
MLS Listing ID MDHW279106
Sold Date 08/17/20
Style Traditional
Bedrooms 4
Full Baths 3
Half Baths 1
HOA Y/N N
Abv Grd Liv Area 2,128
Originating Board BRIGHT
Year Built 1987
Annual Tax Amount $7,204
Tax Year 2019
Lot Size 0.383 Acres
Acres 0.38
Lot Dimensions 16,698 Square Feet
Property Description
Front Foyer with Hardwood Floors, Formal Dining Room on the Right and Living Room is on the Left. Kitchen Features Tile Floors, Extended Island With Granite Countertops, Built-In Pantry. The Kitchen With Breakfast Room Offers Plenty of Natural Light With Large Windows Throughout. Family Room With A Gas Burning Fireplace, full wall Brick Hearth With Decorative Brick Mantle. The Upper Level Has New Hardwood Floors, 4 Bedrooms, Large Closets. Master Bedroom Has Connected Master Bath With Double Sink, Bath Tub with Shower, walk-in-closet. Lower Level Has Potential For Airb&b/Apt. Full Bath, Rec Room, Full Size Kitchen, Laundry Room with Lots of Space For Additional Storage. No Steps, Private Entrance. Finished Square Feet Provides More Than Enough Room For Multi-Generational Family Living. Exterior Features A Full Length Patio. Expansive Deck with Gazebo off Main Level Family Room. Two Car Garage, *NEW ROOF (03-22-2020), *NEW 50 GALLON WATER HEATER (04-26-2019), *REMODELED MASTER BATH - (2019), *REMODELED HALL BATH SECOND LEVEL (2019), *NEW KITCHEN INSTALLATION (2015), *NEWER HVAC CARRIER INFINITY SYSTEM (05-13-2010), * NEWER AC SYSTEM 4-10-2010, ***SCHEDULE APPOINTMENTS THRU SHOWINGTIME...either click schedule a showing while in MLS or call 800-746-9464.*** If you cannot keep your showing appointment, please call ShowingTime to cancel/reschedule. We would love to work with you! Call with questions(410-596-8244) or let us know how we can help.
Location
State MD
County Howard
Zoning R20
Rooms
Other Rooms Living Room, Dining Room, Primary Bedroom, Bedroom 2, Bedroom 4, Kitchen, Family Room, Foyer, In-Law/auPair/Suite, Laundry, Recreation Room, Bathroom 3, Full Bath
Basement Rear Entrance, Improved, Fully Finished, Daylight, Partial
Interior
Interior Features 2nd Kitchen, Breakfast Area, Floor Plan - Traditional, Formal/Separate Dining Room, Kitchen - Island, Kitchen - Eat-In, Recessed Lighting, Walk-in Closet(s), Wood Floors, Attic, Family Room Off Kitchen
Hot Water Natural Gas
Cooling Central A/C
Flooring Hardwood
Fireplaces Number 1
Fireplaces Type Brick, Gas/Propane, Screen
Equipment Dishwasher, Disposal, Dryer - Gas, ENERGY STAR Refrigerator, Exhaust Fan, Icemaker, Microwave, Oven/Range - Gas, Range Hood, Stainless Steel Appliances, Washer, Water Heater - High-Efficiency, Oven/Range - Electric, Refrigerator
Furnishings No
Fireplace Y
Window Features Double Hung,Screens
Appliance Dishwasher, Disposal, Dryer - Gas, ENERGY STAR Refrigerator, Exhaust Fan, Icemaker, Microwave, Oven/Range - Gas, Range Hood, Stainless Steel Appliances, Washer, Water Heater - High-Efficiency, Oven/Range - Electric, Refrigerator
Heat Source Natural Gas
Laundry Lower Floor
Exterior
Exterior Feature Brick, Deck(s), Porch(es)
Parking Features Garage - Front Entry, Garage Door Opener
Garage Spaces 6.0
Water Access N
View Trees/Woods, Garden/Lawn
Roof Type Asphalt,Shingle
Accessibility 2+ Access Exits
Porch Brick, Deck(s), Porch(es)
Attached Garage 2
Total Parking Spaces 6
Garage Y
Building
Lot Description Backs - Parkland, Backs to Trees, Cul-de-sac, Front Yard, Landscaping, Rear Yard, Private
Story 3
Sewer Public Sewer
Water Public
Architectural Style Traditional
Level or Stories 3
Additional Building Above Grade, Below Grade
Structure Type Dry Wall,Brick
New Construction N
Schools
Elementary Schools St. Johns Lane
Middle Schools Patapsco
High Schools Mt. Hebron
School District Howard County Public School System
Others
Senior Community No
Tax ID 1402302438
Ownership Fee Simple
SqFt Source Assessor
Security Features Security System,Smoke Detector
Acceptable Financing Cash, Conventional, VA
Horse Property N
Listing Terms Cash, Conventional, VA
Financing Cash,Conventional,VA
Special Listing Condition Standard
Read Less Info
Want to know what your home might be worth? Contact us for a FREE valuation!

Our team is ready to help you sell your home for the highest possible price ASAP

Bought with Ribe Ninan • Taylor Properties
Making real estate simple, fun and easy for you!






