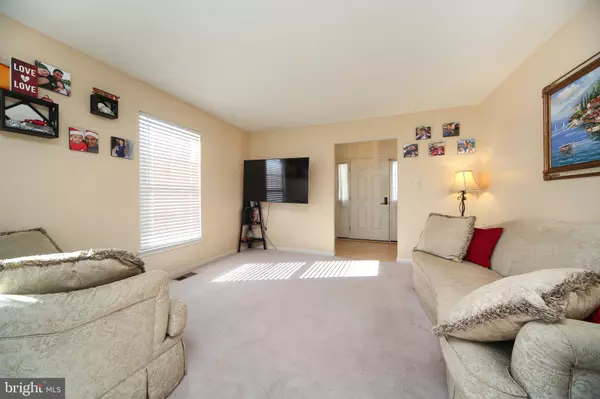$333,000
$339,900
2.0%For more information regarding the value of a property, please contact us for a free consultation.
4 Beds
3 Baths
2,223 SqFt
SOLD DATE : 02/16/2021
Key Details
Sold Price $333,000
Property Type Single Family Home
Sub Type Detached
Listing Status Sold
Purchase Type For Sale
Square Footage 2,223 sqft
Price per Sqft $149
Subdivision Milford Glen
MLS Listing ID PABU510748
Sold Date 02/16/21
Style Colonial
Bedrooms 4
Full Baths 2
Half Baths 1
HOA Y/N N
Abv Grd Liv Area 2,223
Originating Board BRIGHT
Year Built 1999
Annual Tax Amount $5,731
Tax Year 2020
Lot Size 10,000 Sqft
Acres 0.23
Lot Dimensions 70.00 x 143.00
Property Description
Wonderful 4 bedroom, 2.5 bath Colonial that BACKS TO OPEN SPACE. Great curb appeal! Welcoming front porch and new hardscaping. Main level features foyer entrance and open floor plan with plenty of natural light. Large E/I kitchen with double sink and APEC reverse osmosis water filtration system. Choose to eat in the separate breakfast area or at the island for those quick meals on the go. Loads of cabinet space and a good-sized pantry. Spacious Living Room and formal Dining Room. Two-story Great Room features cathedral ceilings and a wall of windows that allows for incredible views of the rear yard and open space. Patio door leads to large deck and private backyard perfect for the little ones. Convenient main floor laundry. Upstairs you will find the Master Bedroom with huge walk-in closet and private bath with garden tub and shower. Three other good-sized bedrooms, large linen closet and a hall bathroom. Other amenities include: NEW driveway with space for 5 cars, NEW shed, full basement, two car garage with electric car charging station. NEST security cameras, NEST thermostat and NEST smoke/carbon monoxide detectors. Easy access to 309, I-78, 663, 313, and PA turnpike. Schedule your appointment today!
Location
State PA
County Bucks
Area Milford Twp (10123)
Zoning SRL
Rooms
Other Rooms Living Room, Dining Room, Bedroom 2, Bedroom 3, Bedroom 4, Kitchen, Bedroom 1, Great Room
Basement Full
Interior
Interior Features Kitchen - Eat-In, Breakfast Area, Formal/Separate Dining Room, Pantry, Ceiling Fan(s)
Hot Water Natural Gas
Heating Forced Air
Cooling Central A/C
Heat Source Natural Gas
Exterior
Exterior Feature Deck(s)
Parking Features Garage - Front Entry, Garage Door Opener
Garage Spaces 2.0
Water Access N
Roof Type Pitched,Shingle
Accessibility None
Porch Deck(s)
Attached Garage 2
Total Parking Spaces 2
Garage Y
Building
Story 2
Sewer Public Sewer
Water Public
Architectural Style Colonial
Level or Stories 2
Additional Building Above Grade, Below Grade
New Construction N
Schools
School District Quakertown Community
Others
Senior Community No
Tax ID 23-027-077
Ownership Fee Simple
SqFt Source Assessor
Acceptable Financing Cash, Conventional, FHA, USDA, VA
Listing Terms Cash, Conventional, FHA, USDA, VA
Financing Cash,Conventional,FHA,USDA,VA
Special Listing Condition Standard
Read Less Info
Want to know what your home might be worth? Contact us for a FREE valuation!

Our team is ready to help you sell your home for the highest possible price ASAP

Bought with Non Member • Non Subscribing Office
Making real estate simple, fun and easy for you!






