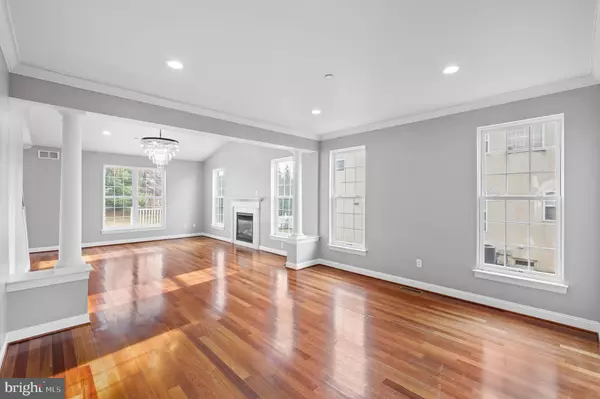$695,000
$685,000
1.5%For more information regarding the value of a property, please contact us for a free consultation.
4 Beds
3 Baths
4,686 SqFt
SOLD DATE : 02/23/2022
Key Details
Sold Price $695,000
Property Type Single Family Home
Sub Type Detached
Listing Status Sold
Purchase Type For Sale
Square Footage 4,686 sqft
Price per Sqft $148
Subdivision Willow Bay
MLS Listing ID PADE2014888
Sold Date 02/23/22
Style Colonial
Bedrooms 4
Full Baths 2
Half Baths 1
HOA Y/N N
Abv Grd Liv Area 3,686
Originating Board BRIGHT
Year Built 2006
Annual Tax Amount $12,965
Tax Year 2021
Lot Size 0.340 Acres
Acres 0.34
Lot Dimensions 0.00 x 0.00
Property Description
Introducing 415 Baileys Run Lane, a beautiful 4 bedroom, 2.1 bathroom home located in the intimate cul-de-sac community of Willow Bay! Enter the welcoming foyer and you are greeted by an open floor plan that boasts gleaming hardwood floors throughout, a front and back staircase, formal living and dining rooms, family room with gas fireplace, and a private office/study with French doors. Thoughtful details such as crown molding, recessed lighting, 9 ft and cathedral ceilings, and decorative columns abound in this move-in ready home! The gourmet kitchen is adjacent to the family room and features a center island, granite countertops, pantry, an abundance of custom cabinetry, and large breakfast area granting access to the maintenance-free deck overlooking the flat rear yard. The flow of this home is perfect for all of your entertaining needs! Completing the main floor - a powder room, separate laundry area, a large coat closet, plus interior access to the two-car garage. Upstairs, the spacious primary suite offers hardwood flooring, separate sitting area, two large walk-in closets, and a spa-like master bath with jetted corner soaking tub, glass stall shower, dual vanities, plus a linen closet. Also on the second level are three additional generously sized bedrooms, large hall closet, and a beautiful hall bathroom with tub/shower combo The finished lower level is not to be missed offering plenty of open space for gaming, gym equipment, watching tv, or hanging out. Situated within Top Rated Springfield School District, close to shopping and dining, and convenient to all major routes for easy commute. Dont wait - this amazing home will not last long!
Location
State PA
County Delaware
Area Springfield Twp (10442)
Zoning R-10
Rooms
Other Rooms Living Room, Dining Room, Primary Bedroom, Bedroom 2, Bedroom 3, Kitchen, Family Room, Breakfast Room, Bedroom 1, Laundry, Other, Office, Primary Bathroom, Half Bath
Basement Full, Fully Finished
Interior
Interior Features Primary Bath(s), Sprinkler System, Kitchen - Eat-In, Breakfast Area, Crown Moldings, Family Room Off Kitchen, Floor Plan - Open, Floor Plan - Traditional, Formal/Separate Dining Room, Kitchen - Island, Recessed Lighting, Tub Shower, Upgraded Countertops, Stall Shower, Wood Floors, Walk-in Closet(s), Soaking Tub, Pantry
Hot Water Natural Gas
Heating Forced Air
Cooling Central A/C
Flooring Wood, Carpet, Ceramic Tile, Luxury Vinyl Plank
Fireplaces Number 1
Fireplaces Type Gas/Propane
Equipment Built-In Range, Washer, Refrigerator, Range Hood, Oven/Range - Gas, Dryer, Disposal, Dishwasher
Fireplace Y
Window Features Bay/Bow
Appliance Built-In Range, Washer, Refrigerator, Range Hood, Oven/Range - Gas, Dryer, Disposal, Dishwasher
Heat Source Natural Gas
Laundry Main Floor
Exterior
Exterior Feature Deck(s)
Parking Features Garage - Front Entry, Inside Access
Garage Spaces 4.0
Utilities Available Cable TV
Water Access N
View Garden/Lawn
Roof Type Shingle
Accessibility None
Porch Deck(s)
Attached Garage 2
Total Parking Spaces 4
Garage Y
Building
Lot Description Cul-de-sac, Front Yard, Rear Yard, Level
Story 2
Foundation Concrete Perimeter
Sewer Public Sewer
Water Public
Architectural Style Colonial
Level or Stories 2
Additional Building Above Grade, Below Grade
Structure Type Cathedral Ceilings,9'+ Ceilings
New Construction N
Schools
High Schools Springfield
School District Springfield
Others
Senior Community No
Tax ID 42-00-07756-11
Ownership Fee Simple
SqFt Source Assessor
Acceptable Financing Conventional
Listing Terms Conventional
Financing Conventional
Special Listing Condition Standard
Read Less Info
Want to know what your home might be worth? Contact us for a FREE valuation!

Our team is ready to help you sell your home for the highest possible price ASAP

Bought with Kelly Fletcher • Long & Foster Real Estate, Inc.
Making real estate simple, fun and easy for you!






