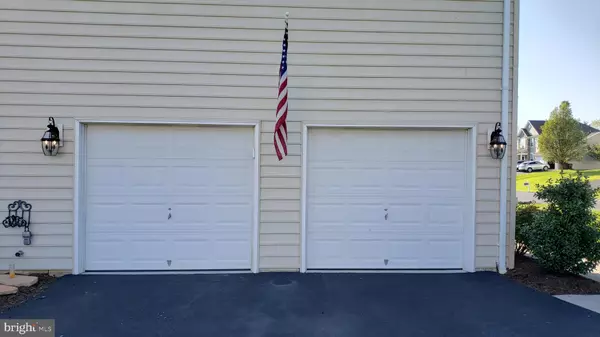$370,000
$370,000
For more information regarding the value of a property, please contact us for a free consultation.
5 Beds
5 Baths
3,400 SqFt
SOLD DATE : 09/01/2020
Key Details
Sold Price $370,000
Property Type Single Family Home
Sub Type Detached
Listing Status Sold
Purchase Type For Sale
Square Footage 3,400 sqft
Price per Sqft $108
Subdivision The Fairways
MLS Listing ID PAFL172544
Sold Date 09/01/20
Style Colonial
Bedrooms 5
Full Baths 3
Half Baths 2
HOA Y/N N
Abv Grd Liv Area 2,700
Originating Board BRIGHT
Year Built 2005
Annual Tax Amount $6,154
Tax Year 2019
Lot Size 0.350 Acres
Acres 0.35
Property Description
Please follow CDC and Pa DOH guidelines for COVID-19. Everyone present at a property offered for sale must wear masks or face coverings. This rarely available 4-5 bedroom, 3 full & 2 half bath colonial style home boasting 3,900 sq. ft situated in one of the most desirable communities in Greencastle, The Fairways with views of the 13th hole of the Greencastle Greens Golf Club. This gorgeous home is move-in ready and waiting for its new owner. From the moment you enter you are drawn by the beautiful hardwood flooring adorning the main floor from the foyer and throughout the kitchen, living, dining and great room, which includes a gas fireplace for added coziness. This home is graced with an open concept floor plan of spacious rooms that flow impeccably, accommodating the finest in entertaining and everyday living throughout. This incredible home presents a well appointed kitchen featuring a natural light filled breakfast nook, beautiful solid wood maple cabinetry, gorgeous granite counters and stainless steel appliances. Finish carpentry details include chair railing and crown molding. The first floor master en-suite is comfortable and inviting and includes a double bowl vanity, separate glass enclosed shower, soaker tub, linen and WIC. It also has access to the outside rear patio via french doors. The first floor also includes a 1/2 bath and laundry. The second floor has an additional master bedroom with separate bath and two additional spacious bedrooms along with a family bath. The lower level is also well appointed for entertaining with its large open area, which makes watching your favorite movie or T.V. show distraction free. Custom built-ins and a possible 5th bedroom and another 1/2 bath complement the finished living area. Additionally the lower level provides ample storage for your possessions as well as the water treatment system, water heater and indoor HVAC unit. Peace of mind comes with the added ADT security system. Outdoor entertaining is a breeze on the large paver patio with cedar pergola adorned with trained Trumpet Vine. Enjoy the beautiful summer days and evenings while taking in the peaceful and tranquil views of the 13th hole of Greencastle Greens Golf Club. Added outdoor features include an invisible fence for your furry friends, a sprinkler system and a drip system which waters the flower pots on the patio, front porch and mailbox as well. Too many amenities and features to describe here makes this house a must see. ADT Security system with subscription, all kitchen appliances, washer, dryer, TV mounted in living room, invisible dog fence but NO dog collars and the following items in basement convey with the sale- leather furniture, cloth chair, coffee and end tables, TV mounted on wall and mini fridge. Dining room and breakfast table and chairs are NEGOTIABLE items.
Location
State PA
County Franklin
Area Antrim Twp (14501)
Zoning RESIDENTIAL
Rooms
Other Rooms Dining Room, Primary Bedroom, Bedroom 2, Bedroom 3, Kitchen, Family Room, Foyer, Great Room, Laundry, Bathroom 1, Primary Bathroom, Half Bath, Additional Bedroom
Basement Partially Finished, Heated
Main Level Bedrooms 1
Interior
Interior Features Attic, Breakfast Area, Built-Ins, Crown Moldings, Dining Area, Wood Floors, Ceiling Fan(s), Chair Railings, Entry Level Bedroom, Floor Plan - Open, Formal/Separate Dining Room, Kitchen - Eat-In, Pantry, Recessed Lighting, Soaking Tub, Sprinkler System, Stall Shower, Tub Shower, Walk-in Closet(s)
Hot Water Natural Gas
Heating Forced Air
Cooling Central A/C
Flooring Hardwood, Carpet
Fireplaces Number 1
Fireplaces Type Gas/Propane
Equipment Built-In Microwave, Dishwasher, Stove, Refrigerator, Disposal, Washer, Dryer - Front Loading
Fireplace Y
Appliance Built-In Microwave, Dishwasher, Stove, Refrigerator, Disposal, Washer, Dryer - Front Loading
Heat Source Natural Gas
Laundry Main Floor
Exterior
Exterior Feature Patio(s), Porch(es)
Garage Garage Door Opener, Garage - Side Entry
Garage Spaces 2.0
Waterfront N
Water Access N
View Golf Course, Pasture
Roof Type Architectural Shingle
Accessibility None
Porch Patio(s), Porch(es)
Parking Type Attached Garage, Driveway
Attached Garage 2
Total Parking Spaces 2
Garage Y
Building
Lot Description Front Yard, Landscaping, Rear Yard
Story 2
Sewer Public Sewer
Water Public
Architectural Style Colonial
Level or Stories 2
Additional Building Above Grade, Below Grade
Structure Type 9'+ Ceilings
New Construction N
Schools
Elementary Schools Greencastle-Antrim
Middle Schools Greencastle-Antrim
High Schools Greencastle-Antrim Senior
School District Greencastle-Antrim
Others
Senior Community No
Tax ID 1-A12-190
Ownership Fee Simple
SqFt Source Assessor
Security Features Security System
Acceptable Financing Cash, Conventional, FHA, USDA, VA
Listing Terms Cash, Conventional, FHA, USDA, VA
Financing Cash,Conventional,FHA,USDA,VA
Special Listing Condition Standard
Read Less Info
Want to know what your home might be worth? Contact us for a FREE valuation!

Our team is ready to help you sell your home for the highest possible price ASAP

Bought with James Mosby • Long & Foster Real Estate, Inc.

Making real estate simple, fun and easy for you!






