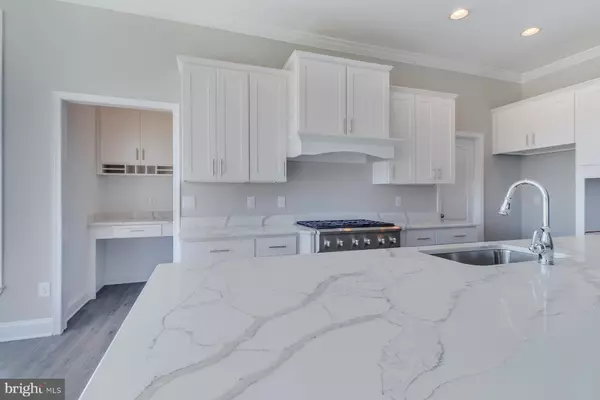$425,000
$425,000
For more information regarding the value of a property, please contact us for a free consultation.
3 Beds
2 Baths
0.86 Acres Lot
SOLD DATE : 09/14/2020
Key Details
Sold Price $425,000
Property Type Single Family Home
Sub Type Detached
Listing Status Sold
Purchase Type For Sale
Subdivision Richfield Acres
MLS Listing ID DESU164990
Sold Date 09/14/20
Style Ranch/Rambler
Bedrooms 3
Full Baths 2
HOA Fees $30/ann
HOA Y/N Y
Originating Board BRIGHT
Year Built 2020
Annual Tax Amount $1,242
Tax Year 2020
Lot Size 0.860 Acres
Acres 0.86
Lot Dimensions 66.00 x 203.00
Property Description
New Construction home ready for a quick settlement. Come tour our OCean View Model it's one of Sussex County's best floor plan. This beautiful kitchen has everything you are looking for, white quartz countertops, white cabinets, wall-oven, 6 burner gas stove, huge custom built walk-in pantry, and even a small laptop station. Enjoy all the natural light in the family room that features 9' ceilings, and transom windows across the entire rear of the home. The 2 front bedrooms are separated by a full bath and a nice office space just off the foyer with glass doors. The Master Suite has a huge walk-in closet, the shower is beyond beautiful with crisp white tiles, glass door, and rain head. Come check this one out today! Visit our Sales Center Thursday - Monday 12-4 at 20059 Robinsonville Road, Lewes, DE.
Location
State DE
County Sussex
Area Indian River Hundred (31008)
Zoning AR-1
Rooms
Other Rooms Primary Bedroom, Bedroom 2, Bedroom 3, Great Room, Office
Main Level Bedrooms 3
Interior
Interior Features Breakfast Area, Built-Ins, Combination Kitchen/Living, Floor Plan - Open, Kitchen - Eat-In, Kitchen - Island, Kitchen - Gourmet, Pantry, Walk-in Closet(s)
Hot Water Propane
Heating Forced Air
Cooling Central A/C
Fireplaces Type Mantel(s), Gas/Propane
Equipment Dishwasher, Dryer - Electric, Microwave, Oven - Wall, Six Burner Stove
Fireplace Y
Appliance Dishwasher, Dryer - Electric, Microwave, Oven - Wall, Six Burner Stove
Heat Source Propane - Leased
Exterior
Garage Garage - Side Entry
Garage Spaces 2.0
Waterfront N
Water Access N
Roof Type Architectural Shingle
Accessibility None
Parking Type Attached Garage
Attached Garage 2
Total Parking Spaces 2
Garage Y
Building
Story 1
Sewer Gravity Sept Fld
Water Public
Architectural Style Ranch/Rambler
Level or Stories 1
Additional Building Above Grade, Below Grade
Structure Type 9'+ Ceilings
New Construction Y
Schools
School District Cape Henlopen
Others
Pets Allowed Y
Senior Community No
Tax ID 234-11.00-829.00
Ownership Fee Simple
SqFt Source Assessor
Special Listing Condition Standard
Pets Description Number Limit
Read Less Info
Want to know what your home might be worth? Contact us for a FREE valuation!

Our team is ready to help you sell your home for the highest possible price ASAP

Bought with Jill A Cicierski • JC Realty Inc

Making real estate simple, fun and easy for you!






