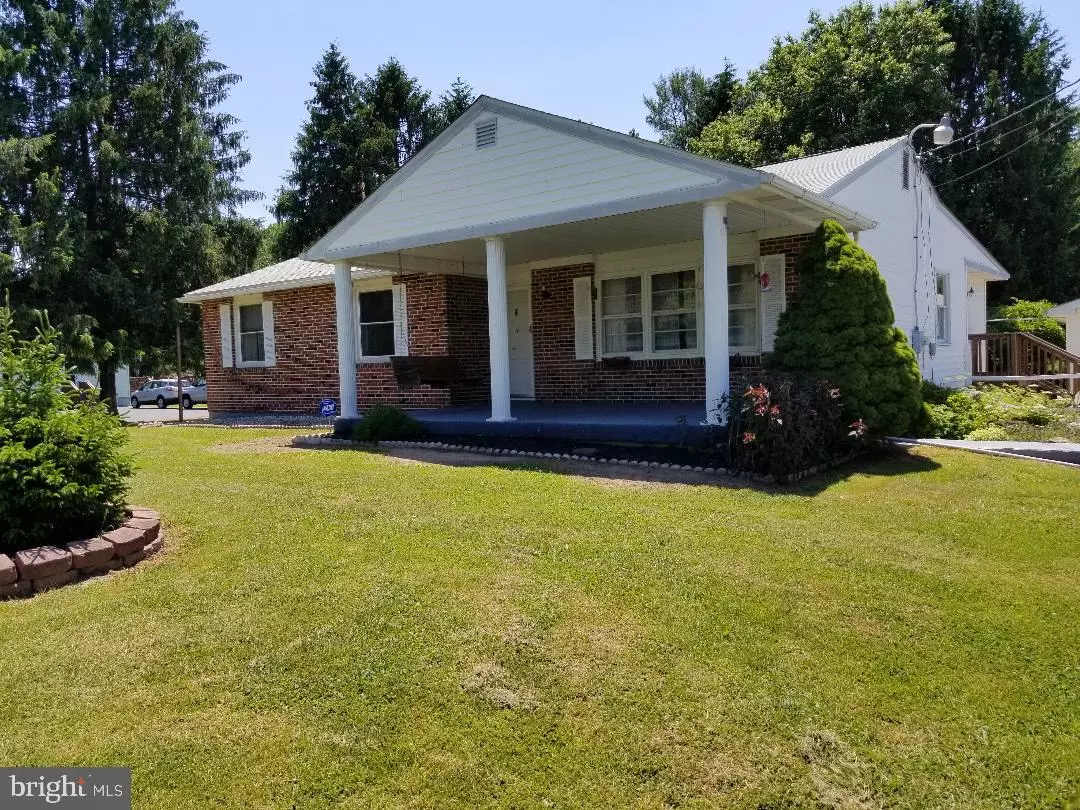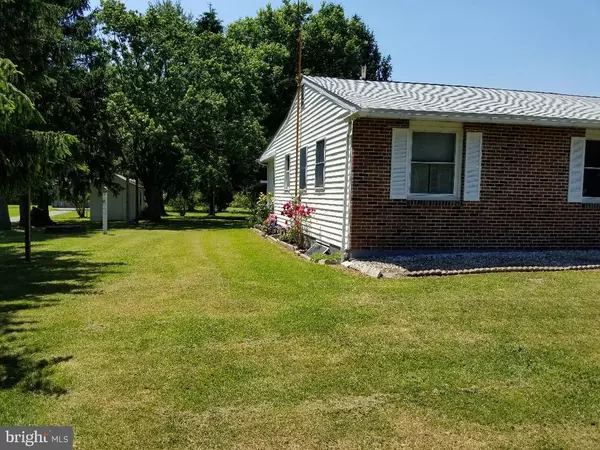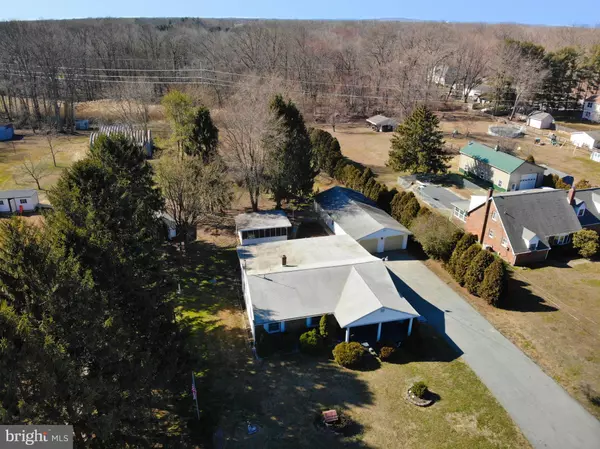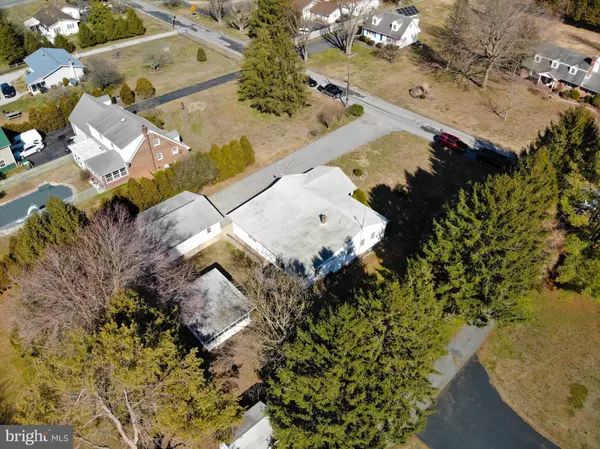$385,000
$380,000
1.3%For more information regarding the value of a property, please contact us for a free consultation.
3 Beds
2 Baths
2,000 SqFt
SOLD DATE : 11/06/2020
Key Details
Sold Price $385,000
Property Type Single Family Home
Sub Type Detached
Listing Status Sold
Purchase Type For Sale
Square Footage 2,000 sqft
Price per Sqft $192
Subdivision Countryside Farms
MLS Listing ID DENC499232
Sold Date 11/06/20
Style Ranch/Rambler
Bedrooms 3
Full Baths 2
HOA Y/N N
Abv Grd Liv Area 2,000
Originating Board BRIGHT
Year Built 1965
Annual Tax Amount $3,589
Tax Year 2020
Lot Size 3.510 Acres
Acres 3.51
Lot Dimensions 0.00 x 0.00
Property Description
R-11444 -HOME IS BACK ON THE MARKET! BUYER FINANCING FELL THROUGH! Lovely ranch home on 3.5 acres! The home features 3 bedrooms , 4th room as office/den, 2 full bath, and full basement, Property features 2 large steel building, approx. 40 x 27 and 26 x 24. The detached garage is huge, approx. 23 x 51 ; Gazebo 20 x16. ; Deck 8 x 12 and a wonderful front porch. Large eat in kitchen 22 x 15; separate dining room 13 x 18 Family room 20 x 15 Living room 13 x 21 Horses are allowed! Beautiful lot, no one can build behind you!!Paved driveway to left of home is a shared driveway for access to the steel building. This well maintain , solid ranch home is an estate sale and is being sold "As is, where is", All measurements should be verified.
Location
State DE
County New Castle
Area Newark/Glasgow (30905)
Zoning NC40
Rooms
Basement Partial
Main Level Bedrooms 3
Interior
Interior Features Butlers Pantry, Carpet, Ceiling Fan(s), Chair Railings, Kitchen - Eat-In
Hot Water Electric, Oil
Heating Hot Water
Cooling Central A/C
Furnishings No
Heat Source Oil
Exterior
Parking Features Garage Door Opener, Oversized, Garage - Front Entry, Garage - Side Entry
Garage Spaces 3.0
Water Access N
Accessibility Grab Bars Mod, Mobility Improvements, Ramp - Main Level
Total Parking Spaces 3
Garage Y
Building
Story 1
Sewer Public Sewer
Water Well
Architectural Style Ranch/Rambler
Level or Stories 1
Additional Building Above Grade, Below Grade
New Construction N
Schools
School District Christina
Others
Pets Allowed Y
Senior Community No
Tax ID 11-033.00-028
Ownership Fee Simple
SqFt Source Assessor
Acceptable Financing Cash, Conventional, FHA, USDA, VA
Horse Property Y
Listing Terms Cash, Conventional, FHA, USDA, VA
Financing Cash,Conventional,FHA,USDA,VA
Special Listing Condition Standard
Pets Description No Pet Restrictions
Read Less Info
Want to know what your home might be worth? Contact us for a FREE valuation!

Our team is ready to help you sell your home for the highest possible price ASAP

Bought with Barry B Wolf • Tesla Realty Group, LLC

Making real estate simple, fun and easy for you!






