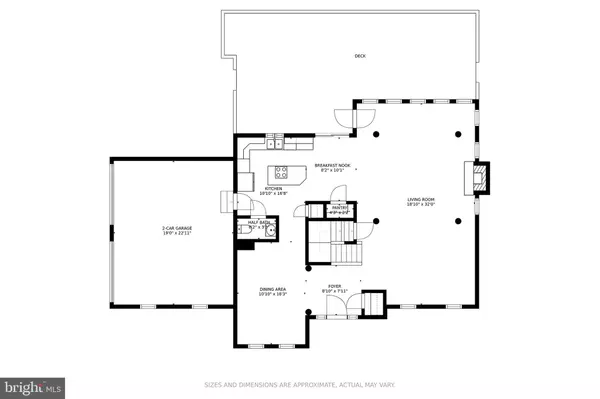$551,000
$539,900
2.1%For more information regarding the value of a property, please contact us for a free consultation.
4 Beds
4 Baths
3,456 SqFt
SOLD DATE : 10/23/2020
Key Details
Sold Price $551,000
Property Type Single Family Home
Sub Type Detached
Listing Status Sold
Purchase Type For Sale
Square Footage 3,456 sqft
Price per Sqft $159
Subdivision Hickory Hill Estates
MLS Listing ID MDBC501364
Sold Date 10/23/20
Style Colonial
Bedrooms 4
Full Baths 3
Half Baths 1
HOA Y/N N
Abv Grd Liv Area 2,486
Originating Board BRIGHT
Year Built 2002
Annual Tax Amount $5,407
Tax Year 2020
Lot Size 2.110 Acres
Acres 2.11
Property Description
**CUSTOM Colonial** IN A SMALL Private COMMUNITY, UPDATES-BRAND NEW STAINLESS Fridge, Double Oven & Dishwasher. Granite Counters/ Back splash,Ceramic Tile /Kit..Hardwoods..Family, Living & Dining Rooms. Newer Carpet...Stairs,Upper Level & Hallway. Custom Window Treatments Main level. En Suite offers Garden Jacuzzi Tub & Steam Shower. Expansive Rear Deck for Entertaining. **NOTE**: Part of Deck Reinforced for adding a Hot Tub. Thinking about a Pool??? Yes , Plenty of Yard Space to Build your Private Oasis. * Public & Private Schools & Universities in close proximity*. Close to New Shopping and Entertainment Venues such as Foundry Row, "NEW "Mills Station, Metro Center@ Owings Mills . MORE STILL TO COME...Your Options are endless. Need Some Open Family & Sports Space ?? OR Like to Hike??? Soldiers Delight & Hannah More Park can quelch those needs. OR....just go a Mile down the Road and Walk / Jog around the Quarry Place Loop...Maybe just to relax & enjoy the Lake scenery Or admire the Geese; With the advent of our Current Events,This Home & Property affords you ample space for Social /Physical Distancing. Schedule a Viewing Soon.
Location
State MD
County Baltimore
Zoning 010
Rooms
Other Rooms Living Room, Dining Room, Primary Bedroom, Bedroom 2, Bedroom 3, Kitchen, Game Room, Family Room, Breakfast Room, Bedroom 1, Sun/Florida Room, Office, Utility Room
Basement Outside Entrance, Side Entrance, Sump Pump, Daylight, Partial, Fully Finished, Improved, Walkout Level
Interior
Interior Features Attic, Kitchen - Gourmet, Kitchen - Table Space, Dining Area, Kitchen - Eat-In, Family Room Off Kitchen, Primary Bath(s), Chair Railings, Upgraded Countertops, Crown Moldings, Laundry Chute, WhirlPool/HotTub, Wood Floors, Floor Plan - Open
Hot Water Electric
Heating Heat Pump(s), Programmable Thermostat
Cooling Central A/C, Ceiling Fan(s), Heat Pump(s), Programmable Thermostat
Fireplaces Number 1
Fireplaces Type Gas/Propane, Heatilator, Mantel(s), Screen
Equipment Washer/Dryer Hookups Only, Cooktop - Down Draft, Dishwasher, Dryer - Front Loading, Exhaust Fan, Oven - Double, Oven - Self Cleaning, Oven - Wall, Oven/Range - Electric, Refrigerator, Washer - Front Loading, Water Conditioner - Owned, Water Heater
Fireplace Y
Window Features Casement,ENERGY STAR Qualified,Screens
Appliance Washer/Dryer Hookups Only, Cooktop - Down Draft, Dishwasher, Dryer - Front Loading, Exhaust Fan, Oven - Double, Oven - Self Cleaning, Oven - Wall, Oven/Range - Electric, Refrigerator, Washer - Front Loading, Water Conditioner - Owned, Water Heater
Heat Source Electric, Propane - Leased
Laundry Basement
Exterior
Exterior Feature Deck(s)
Garage Garage Door Opener, Garage - Side Entry
Garage Spaces 6.0
Utilities Available Propane
Waterfront N
Water Access N
View Trees/Woods, Garden/Lawn
Roof Type Shingle
Accessibility Low Pile Carpeting
Porch Deck(s)
Parking Type Off Street, Attached Garage
Attached Garage 2
Total Parking Spaces 6
Garage Y
Building
Lot Description Cul-de-sac
Story 3
Sewer Septic Exists
Water Well
Architectural Style Colonial
Level or Stories 3
Additional Building Above Grade, Below Grade
New Construction N
Schools
Elementary Schools Cedarmere
Middle Schools Franklin
School District Baltimore County Public Schools
Others
Pets Allowed Y
Senior Community No
Tax ID 04042100005617
Ownership Fee Simple
SqFt Source Estimated
Security Features Security System
Acceptable Financing Cash, Conventional, FHA, VA
Listing Terms Cash, Conventional, FHA, VA
Financing Cash,Conventional,FHA,VA
Special Listing Condition Standard
Pets Description No Pet Restrictions
Read Less Info
Want to know what your home might be worth? Contact us for a FREE valuation!

Our team is ready to help you sell your home for the highest possible price ASAP

Bought with NON MEMBER • Non Subscribing Office

Making real estate simple, fun and easy for you!






