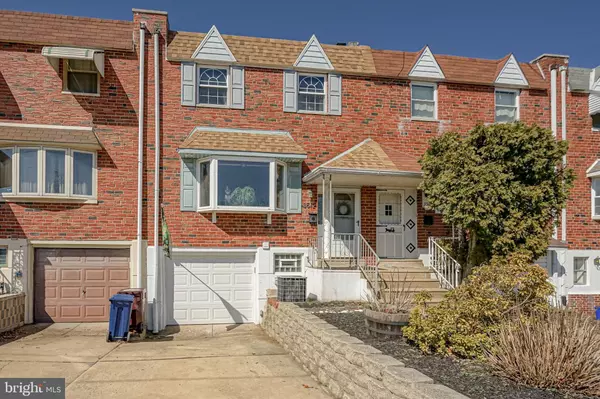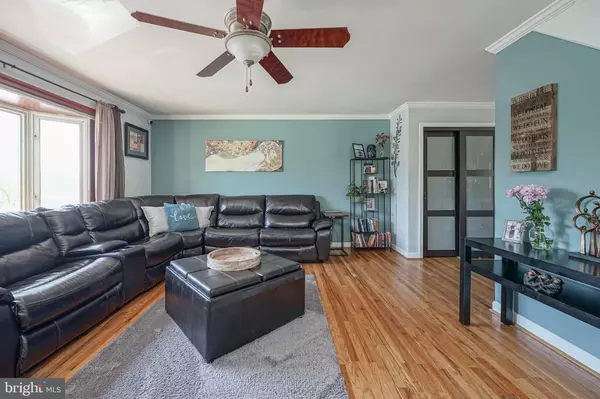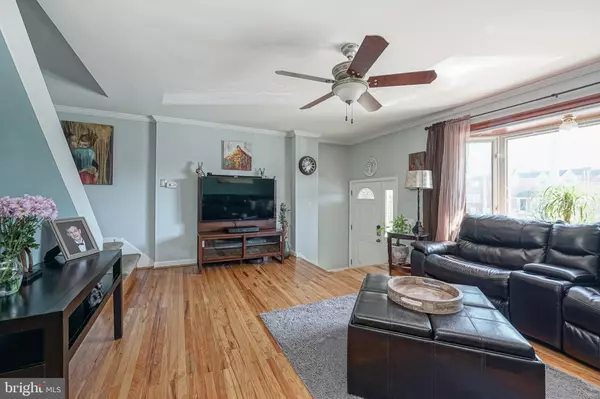$272,000
$272,000
For more information regarding the value of a property, please contact us for a free consultation.
3 Beds
2 Baths
1,360 SqFt
SOLD DATE : 05/11/2020
Key Details
Sold Price $272,000
Property Type Townhouse
Sub Type Interior Row/Townhouse
Listing Status Sold
Purchase Type For Sale
Square Footage 1,360 sqft
Price per Sqft $200
Subdivision Parkwood
MLS Listing ID PAPH881718
Sold Date 05/11/20
Style AirLite
Bedrooms 3
Full Baths 1
Half Baths 1
HOA Y/N N
Abv Grd Liv Area 1,360
Originating Board BRIGHT
Year Built 1973
Annual Tax Amount $2,973
Tax Year 2020
Lot Size 3,600 Sqft
Acres 0.08
Lot Dimensions 20.00 x 180.00
Property Description
This Parkwood beauty has so much to offer! This 3 bedroom completely updated and very well maintained home has beautiful hardwood floors through out the first floor, which also has been recently painted. The dining room has French doors, which lead out to your own backyard oasis! There is an expanded deck that is mostly covered so you can sit outside no matter the weather. Perfect for a bonfire, grilling in the summer, watching TV, or spending quality time with friends and family. The deck has steps that lead down to a spacious back yard with an above ground pool that has been very well taken care of with new liner recently replaced. All three bedrooms are nice sizes. Master offers enough space for a King size bed and features a walk in closet. Bathroom has been completely updated with gorgeous tile work in the shower! This kitchen offers granite counter tops with tile back splash, newer stainless steel appliances, and a brand new tile floor. Basement has been finished with laundry room, a half bath, and another exit to the back yard. This house is a MUST see! The sellers have added so many awesome touches. This home is nestled on a great cul-de-sac so no busy traffic and a great place out front for your kids to safely play with their friends. This gem will not last so make an appointment today!
Location
State PA
County Philadelphia
Area 19154 (19154)
Zoning RSA4
Rooms
Basement Partial
Main Level Bedrooms 3
Interior
Heating Forced Air
Cooling Central A/C
Equipment Built-In Microwave, Dishwasher, Disposal, Dryer - Gas, Microwave, Oven - Self Cleaning, Oven/Range - Gas, Oven - Wall, Refrigerator, Range Hood, Stainless Steel Appliances, Washer, Dryer
Appliance Built-In Microwave, Dishwasher, Disposal, Dryer - Gas, Microwave, Oven - Self Cleaning, Oven/Range - Gas, Oven - Wall, Refrigerator, Range Hood, Stainless Steel Appliances, Washer, Dryer
Heat Source Natural Gas
Exterior
Waterfront N
Water Access N
Accessibility None
Parking Type Driveway, On Street
Garage N
Building
Story 2
Sewer Public Septic
Water Public
Architectural Style AirLite
Level or Stories 2
Additional Building Above Grade, Below Grade
New Construction N
Schools
School District The School District Of Philadelphia
Others
Senior Community No
Tax ID 663132100
Ownership Fee Simple
SqFt Source Estimated
Acceptable Financing Cash, FHA, Conventional
Listing Terms Cash, FHA, Conventional
Financing Cash,FHA,Conventional
Special Listing Condition Standard
Read Less Info
Want to know what your home might be worth? Contact us for a FREE valuation!

Our team is ready to help you sell your home for the highest possible price ASAP

Bought with Christopher McAroy • Exceed Realty

Making real estate simple, fun and easy for you!






