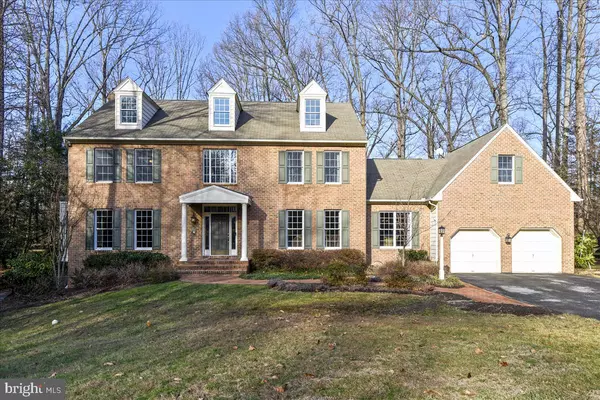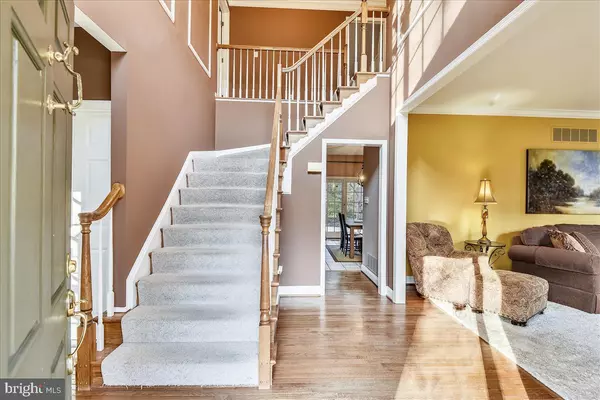$930,000
$949,900
2.1%For more information regarding the value of a property, please contact us for a free consultation.
4 Beds
4 Baths
4,763 SqFt
SOLD DATE : 08/14/2020
Key Details
Sold Price $930,000
Property Type Single Family Home
Sub Type Detached
Listing Status Sold
Purchase Type For Sale
Square Footage 4,763 sqft
Price per Sqft $195
Subdivision Swann Point Estates
MLS Listing ID MDAA421920
Sold Date 08/14/20
Style Colonial
Bedrooms 4
Full Baths 3
Half Baths 1
HOA Fees $41/ann
HOA Y/N Y
Abv Grd Liv Area 3,463
Originating Board BRIGHT
Year Built 1995
Annual Tax Amount $9,202
Tax Year 2020
Lot Size 0.990 Acres
Acres 0.99
Property Description
This Stunning Gary Koch home in popular Swann Point Estates in Severna Park is sited on a wooded lot on a cul-de-sac for maximum privacy and it backs to the B & A Trail. This colonial style home has all of the bells and whistles with the 2 story center hall foyer, separate spacious office on the main level with box bay window, separate living room and formal dining room on the main level. In the back of the home, there is a gourmet kitchen with recent updated kitchen glazed cabinets, granite counter tops and stainless steel appliances which runs adjacent to the family room with wood burning fireplace. There is a laundry room with lots of storage off of the kitchen. Most of the main level is hardwood floors. Off of the family room, there is a screened porch with cathedral ceilings and there is also a deck and hot tub, all of which overlook the most fabulous in-ground pool with stacked stone trim and a waterfall. Upstairs is a luxurious master suite with lots of closets and a newer master bath with over sized shower and separate tub plus double bowl vanity with granite counter tops. There are 3 other bedrooms, and most have lovely built-ins and window seats. In the lower level, there is another family room with natural gas fireplace and built-ins, plus full bath plus a theater room. All of the bathrooms have been updated in the last few years. There is a cedar closet, irrigation system, Alarm system with cameras and fenced back yard. All this Plus a backup generator. NEW AC second floor May 2020. This is a fabulous floor plan and gorgeous home ! SEVERNA PARK SCHOOL SYSTEM!
Location
State MD
County Anne Arundel
Zoning R1
Rooms
Basement Full, Fully Finished, Heated, Improved, Outside Entrance, Rear Entrance, Sump Pump, Walkout Stairs
Interior
Interior Features Attic, Built-Ins, Carpet, Cedar Closet(s), Ceiling Fan(s), Chair Railings, Crown Moldings, Dining Area, Family Room Off Kitchen, Floor Plan - Open, Formal/Separate Dining Room, Kitchen - Eat-In, Kitchen - Island, Kitchen - Table Space, Primary Bath(s), Pantry, Soaking Tub, Sprinkler System, Stall Shower, Upgraded Countertops, Walk-in Closet(s), Window Treatments, Wood Floors
Hot Water Electric
Heating Forced Air, Zoned
Cooling Central A/C, Zoned
Fireplaces Number 2
Equipment Built-In Microwave, Cooktop, Dishwasher, Dryer, Exhaust Fan, Icemaker, Microwave, Oven - Wall, Refrigerator, Stainless Steel Appliances, Washer
Fireplace Y
Window Features Bay/Bow,Double Pane,Palladian,Screens,Sliding
Appliance Built-In Microwave, Cooktop, Dishwasher, Dryer, Exhaust Fan, Icemaker, Microwave, Oven - Wall, Refrigerator, Stainless Steel Appliances, Washer
Heat Source Natural Gas, Electric
Exterior
Exterior Feature Deck(s)
Garage Garage - Front Entry, Garage Door Opener
Garage Spaces 2.0
Pool Fenced, Heated, In Ground, Other
Waterfront N
Water Access N
Accessibility None
Porch Deck(s)
Parking Type Attached Garage
Attached Garage 2
Total Parking Spaces 2
Garage Y
Building
Story 3
Sewer Community Septic Tank, Private Septic Tank
Water Public
Architectural Style Colonial
Level or Stories 3
Additional Building Above Grade, Below Grade
New Construction N
Schools
Elementary Schools Jones
Middle Schools Severna Park
High Schools Severna Park
School District Anne Arundel County Public Schools
Others
Senior Community No
Tax ID 020377490072023
Ownership Fee Simple
SqFt Source Assessor
Horse Property N
Special Listing Condition Standard
Read Less Info
Want to know what your home might be worth? Contact us for a FREE valuation!

Our team is ready to help you sell your home for the highest possible price ASAP

Bought with Catherine Marucci • Coldwell Banker Realty

Making real estate simple, fun and easy for you!






