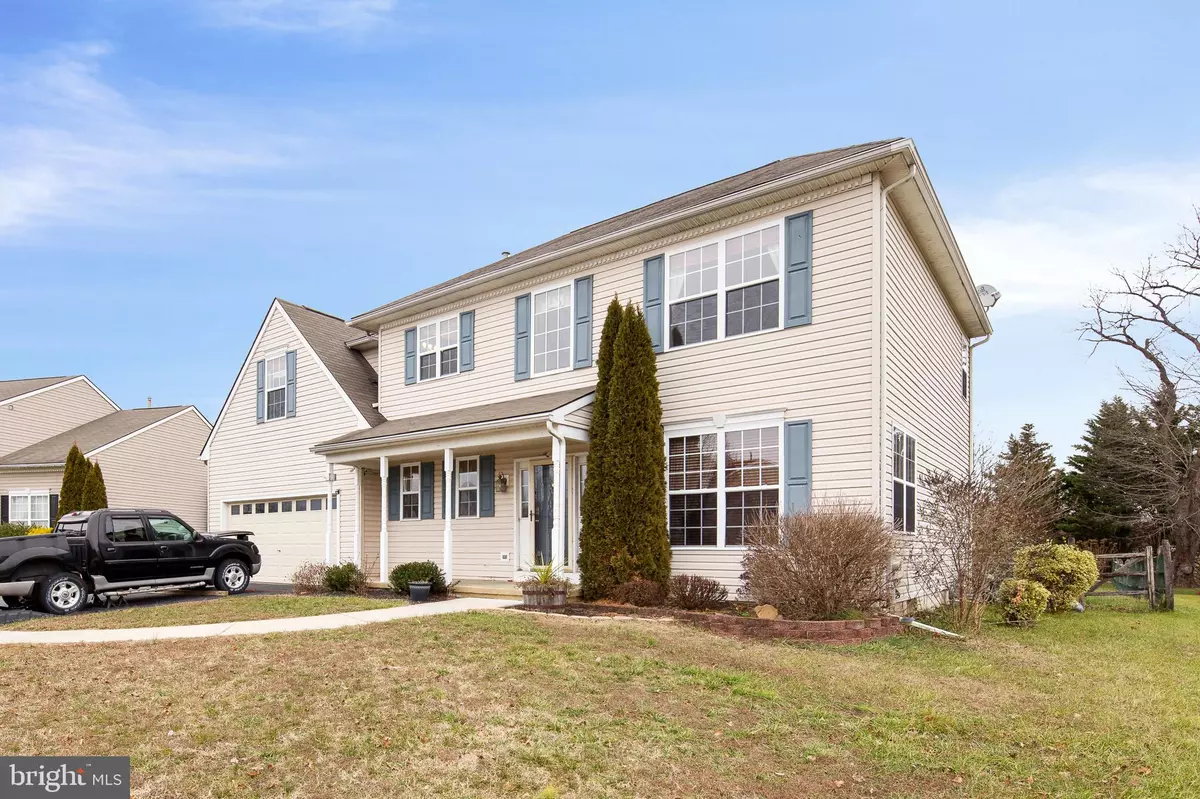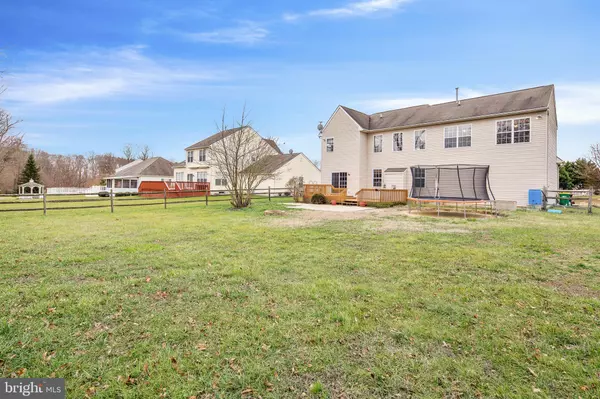$362,000
$359,000
0.8%For more information regarding the value of a property, please contact us for a free consultation.
4 Beds
3 Baths
2,125 SqFt
SOLD DATE : 03/04/2020
Key Details
Sold Price $362,000
Property Type Single Family Home
Sub Type Detached
Listing Status Sold
Purchase Type For Sale
Square Footage 2,125 sqft
Price per Sqft $170
Subdivision Lakeside
MLS Listing ID DENC493320
Sold Date 03/04/20
Style Colonial
Bedrooms 4
Full Baths 2
Half Baths 1
HOA Y/N N
Abv Grd Liv Area 2,125
Originating Board BRIGHT
Year Built 2001
Annual Tax Amount $2,950
Tax Year 2019
Lot Size 0.370 Acres
Acres 0.37
Lot Dimensions 69.80 x 184.30
Property Description
Exceptional value in Lakeside! This 4 bedroom, 2 1/2 bath home is situated on a beautiful tree lined street that backs to Silver Lake Park. The home is conveniently located just minutes from shopping, restaurants and schools with easy access to Route 1, 301 and 896 in award winning Appoquinimink School District. The main level includes a soaring two story family room with gas fireplace, formal dining room with gleaming hardwood floors and a spacious kitchen with 42" cabinets, granite countertop and newer appliances. Upstairs, the large master bedroom offers a trey ceiling, 2 walk-in closets and a private full bath with stall shower and soaking tub. The home has 3 additional large bedrooms, hall bath and 2nd floor laundry. The partially finished basement is an excellent entertaining area with home theater projector and bar. Enjoy the tranquil surroundings on the deck and patio that overlook the large, flat, fenced in yard that is perfect for entertaining. There is tons of storage in the oversize two car garage and back yard shed. The home has been upgraded and maintained including new carpet, paint and HVAC (2017). An abundance of square footage, located in the Town of Middletown in sought after Appoquinimink School District make this home a rare find! (Room dimensions and square footage are approximate.)
Location
State DE
County New Castle
Area South Of The Canal (30907)
Zoning 23R-1A
Direction West
Rooms
Basement Full
Interior
Interior Features Bar, Carpet, Ceiling Fan(s), Family Room Off Kitchen, Floor Plan - Open
Cooling Central A/C
Flooring Hardwood, Carpet
Fireplaces Number 1
Fireplaces Type Gas/Propane
Furnishings No
Fireplace Y
Heat Source Natural Gas
Laundry Upper Floor
Exterior
Exterior Feature Deck(s), Patio(s)
Garage Garage - Front Entry
Garage Spaces 2.0
Waterfront N
Water Access N
Accessibility None
Porch Deck(s), Patio(s)
Parking Type Attached Garage, Driveway
Attached Garage 2
Total Parking Spaces 2
Garage Y
Building
Story 2
Sewer No Sewer System
Water Public
Architectural Style Colonial
Level or Stories 2
Additional Building Above Grade, Below Grade
Structure Type Dry Wall
New Construction N
Schools
School District Appoquinimink
Others
Senior Community No
Tax ID 23-016.00-012
Ownership Fee Simple
SqFt Source Assessor
Security Features Exterior Cameras
Acceptable Financing Cash, Conventional, FHA
Horse Property N
Listing Terms Cash, Conventional, FHA
Financing Cash,Conventional,FHA
Special Listing Condition Standard
Read Less Info
Want to know what your home might be worth? Contact us for a FREE valuation!

Our team is ready to help you sell your home for the highest possible price ASAP

Bought with Connie J Stanley • RE/MAX Horizons

Making real estate simple, fun and easy for you!






