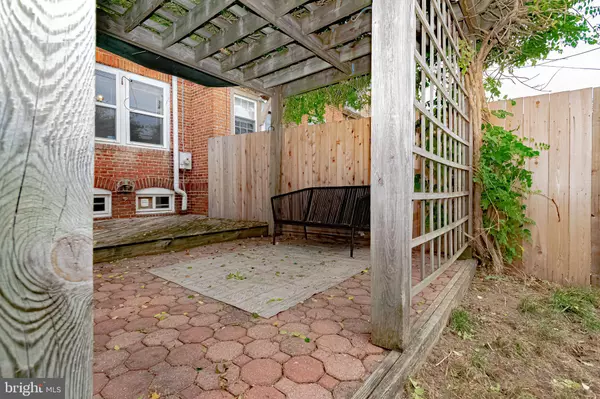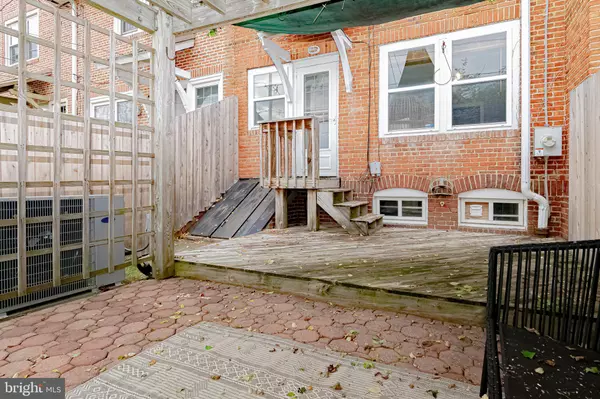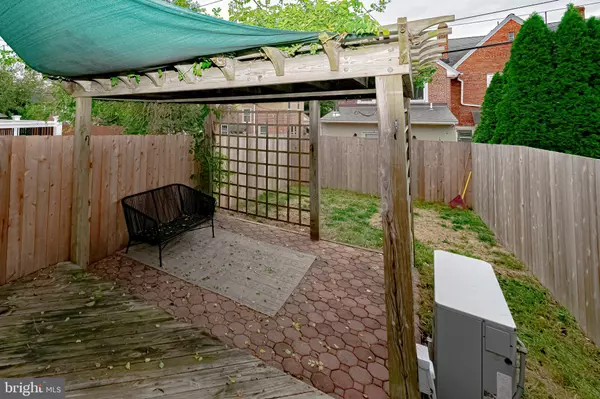$225,000
$225,000
For more information regarding the value of a property, please contact us for a free consultation.
3 Beds
1 Bath
1,000 SqFt
SOLD DATE : 12/13/2021
Key Details
Sold Price $225,000
Property Type Townhouse
Sub Type Interior Row/Townhouse
Listing Status Sold
Purchase Type For Sale
Square Footage 1,000 sqft
Price per Sqft $225
Subdivision Union Park Gardens
MLS Listing ID DENC2000491
Sold Date 12/13/21
Style Colonial
Bedrooms 3
Full Baths 1
HOA Y/N N
Abv Grd Liv Area 1,000
Originating Board BRIGHT
Year Built 1918
Annual Tax Amount $2,072
Tax Year 2021
Lot Size 1,742 Sqft
Acres 0.04
Lot Dimensions 18.00 x 97.50
Property Description
Come see this beautiful 3 bedroom townhome located in the ever desirable Union Park Gardens neighborhood! Take advantage of all Wilmington has to offer, from the entertainment of the Wilmington Waterfront to the restaurants and clubs of Trolley Square.
This home is loaded with charm from its inviting front porch to the beautiful moldings and hardwood floors on both levels. The first floor holds a spacious living room and dining room and an efficient kitchen featuring hardwood cabinets and a gas range. The upstairs has three well appointed bedrooms and a bright full bath with tile floors and an extended vanity. The basement has ample storage, laundry area and the convenience of dual Bilco doors front and rear. Last but not least is the gem of a backyard. A privacy fence encloses a wood deck, a brick patio and and a shady arbor that make this space an idyllic entertainment oasis!
Showings will be available following our Open House from 12:00 pm to 3:00pm on Saturday, October 16th.
Location
State DE
County New Castle
Area Wilmington (30906)
Zoning 26R-3
Rooms
Other Rooms Living Room, Dining Room, Bedroom 2, Bedroom 3, Kitchen, Bedroom 1
Basement Full
Interior
Interior Features Ceiling Fan(s), Dining Area, Tub Shower, Wood Floors
Hot Water Natural Gas
Heating Forced Air
Cooling Central A/C
Flooring Hardwood
Equipment Dishwasher, Disposal, Dryer, Stove, Washer, Water Heater, Refrigerator, Range Hood
Furnishings No
Fireplace N
Appliance Dishwasher, Disposal, Dryer, Stove, Washer, Water Heater, Refrigerator, Range Hood
Heat Source Natural Gas
Laundry Basement
Exterior
Exterior Feature Deck(s), Patio(s)
Fence Privacy
Water Access N
Roof Type Asphalt
Accessibility None
Porch Deck(s), Patio(s)
Garage N
Building
Story 2
Foundation Brick/Mortar
Sewer Public Sewer
Water Public
Architectural Style Colonial
Level or Stories 2
Additional Building Above Grade, Below Grade
Structure Type Plaster Walls
New Construction N
Schools
Elementary Schools Austin D. Baltz
Middle Schools Alexis I. Du Pont
High Schools Mckean
School District Red Clay Consolidated
Others
Pets Allowed Y
Senior Community No
Tax ID 26-026.30-108
Ownership Fee Simple
SqFt Source Assessor
Acceptable Financing FHA, VA, Conventional, Cash
Listing Terms FHA, VA, Conventional, Cash
Financing FHA,VA,Conventional,Cash
Special Listing Condition Standard
Pets Description No Pet Restrictions
Read Less Info
Want to know what your home might be worth? Contact us for a FREE valuation!

Our team is ready to help you sell your home for the highest possible price ASAP

Bought with Cindy M Allen • Patterson-Schwartz-Brandywine

Making real estate simple, fun and easy for you!






