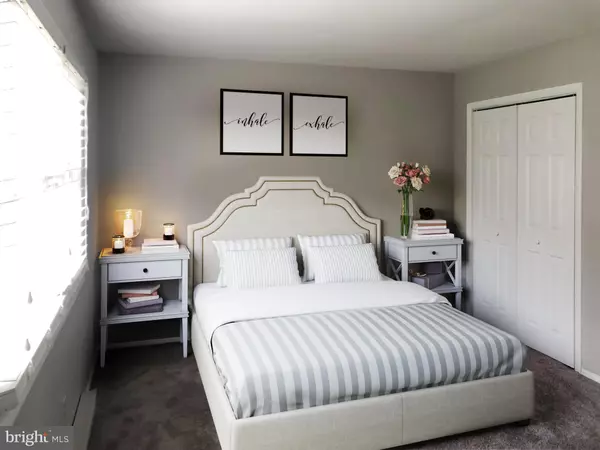$190,000
$185,000
2.7%For more information regarding the value of a property, please contact us for a free consultation.
4 Beds
2 Baths
2,176 SqFt
SOLD DATE : 06/30/2020
Key Details
Sold Price $190,000
Property Type Single Family Home
Sub Type Detached
Listing Status Sold
Purchase Type For Sale
Square Footage 2,176 sqft
Price per Sqft $87
Subdivision Twin Lakes
MLS Listing ID PADA120616
Sold Date 06/30/20
Style Ranch/Rambler
Bedrooms 4
Full Baths 2
HOA Y/N N
Abv Grd Liv Area 1,088
Originating Board BRIGHT
Year Built 1973
Annual Tax Amount $2,621
Tax Year 2019
Lot Size 0.330 Acres
Acres 0.33
Property Description
Welcome to this charming renovated ranch home located in the desirable Twin Lakes community! Totaling over 2,100 square feet of living space, this home is filled with fantastic features throughout including fresh paint in the entire home, a brand new 30 year roof and a brand new H2O heater! Step inside where you will be greeted to the living room with new luxury vinyl plank flooring and windows that bring in plenty of natural light. Upgraded kitchen features tile backsplash, stainless steel appliances, new luxury vinyl floors and an eat in dining area. Down the hall are three generous bedrooms. Master suite includes an attached full bath. Make your way down the stairs to find a spacious family room with wood stove, perfect to enjoy on those chilly evenings. Lower level also features a fourth bedroom space. Head out back to the patio which overlooks the level backyard and fresh landscaping. Oversized two car garage. New light fixtures and hardware. Situated on a tree lined street with sidewalks providing the perfect setting for outdoor enjoyment. Conveniently located to shopping, dining and entertainment. This is a personal property owned by the real estate agents who have financial interest. A joy to own!
Location
State PA
County Dauphin
Area Lower Paxton Twp (14035)
Zoning RESIDENTIAL
Rooms
Other Rooms Living Room, Primary Bedroom, Bedroom 2, Bedroom 3, Bedroom 4, Kitchen, Family Room, Bonus Room, Primary Bathroom, Full Bath
Basement Full, Outside Entrance, Interior Access, Walkout Level, Fully Finished
Main Level Bedrooms 3
Interior
Interior Features Breakfast Area, Carpet, Combination Dining/Living, Dining Area, Entry Level Bedroom, Family Room Off Kitchen, Kitchen - Eat-In, Primary Bath(s), Window Treatments, Wood Stove
Heating Baseboard - Electric
Cooling Wall Unit
Fireplaces Number 1
Fireplaces Type Brick, Wood
Equipment Built-In Microwave, Oven/Range - Electric, Dishwasher, Stainless Steel Appliances, Water Heater
Fireplace Y
Appliance Built-In Microwave, Oven/Range - Electric, Dishwasher, Stainless Steel Appliances, Water Heater
Heat Source Electric
Laundry Basement
Exterior
Exterior Feature Patio(s)
Parking Features Garage - Front Entry
Garage Spaces 2.0
Water Access N
Roof Type Asphalt
Accessibility None
Porch Patio(s)
Attached Garage 2
Total Parking Spaces 2
Garage Y
Building
Lot Description Level, Sloping
Story 1
Sewer Public Sewer
Water Public
Architectural Style Ranch/Rambler
Level or Stories 1
Additional Building Above Grade, Below Grade
New Construction N
Schools
Elementary Schools Lawnton
Middle Schools Swatara
High Schools Central Dauphin East
School District Central Dauphin
Others
Senior Community No
Tax ID 35-094-007-000-0000
Ownership Fee Simple
SqFt Source Assessor
Acceptable Financing Cash, Conventional, VA
Listing Terms Cash, Conventional, VA
Financing Cash,Conventional,VA
Special Listing Condition Standard
Read Less Info
Want to know what your home might be worth? Contact us for a FREE valuation!

Our team is ready to help you sell your home for the highest possible price ASAP

Bought with Matt Heilig • Keller Williams Realty
Making real estate simple, fun and easy for you!






