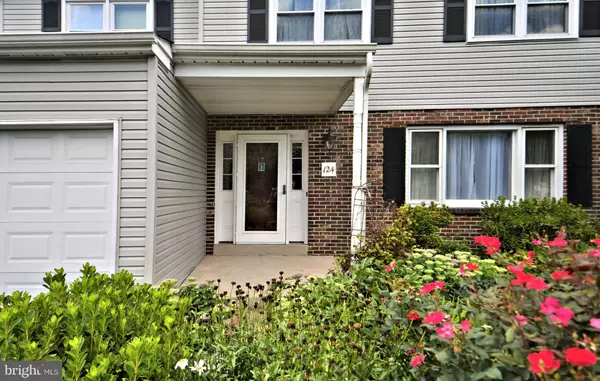$450,000
$459,900
2.2%For more information regarding the value of a property, please contact us for a free consultation.
4 Beds
3 Baths
2,398 SqFt
SOLD DATE : 09/17/2021
Key Details
Sold Price $450,000
Property Type Single Family Home
Sub Type Detached
Listing Status Sold
Purchase Type For Sale
Square Footage 2,398 sqft
Price per Sqft $187
Subdivision Forest Trail Ests
MLS Listing ID PAMC2007132
Sold Date 09/17/21
Style Colonial
Bedrooms 4
Full Baths 2
Half Baths 1
HOA Y/N N
Abv Grd Liv Area 2,398
Originating Board BRIGHT
Year Built 1987
Annual Tax Amount $6,034
Tax Year 2021
Lot Size 0.376 Acres
Acres 0.38
Lot Dimensions 80.00 x 204.00
Property Description
Have you been wanting to get into this great neighborhood with Bridle Path Elementary? Here is your chance and at a great price! Solid Colavita built 4 bedroom colonial offers all the room you need! Bring your creativity, paint brush and HGTV knowledge and transform this into your dream home, while getting a great value. Large eat in kitchen has newer appliances, pantry and plenty of room for an island and a large table. Step down family room has a cozy wood burning fireplace and a slider out to large deck. Formal living and dining rooms add the extra space you may need at the holidays, or just the space you will use for home office or kids playroom, etc. Upstairs, main bedroom offers walk in closet and full bath. 3 other large bedrooms all share the hall bath. Large basement is perfect for storage or simply awaiting your vision of what you need it to be! This home has great potential and someone will take this diamond in the rough and make her sparkle! Roof, siding, windows, hvac have been updated and are not original.
Come on over and take a peek----great neighborhood that is close and convenient to Route 309, 463,202, Wegman's, Target, Doylestown restaurants, Spring Valley Park, Septa R5 stations, and so much more.
So much POTENTIAL!
Location
State PA
County Montgomery
Area Montgomery Twp (10646)
Zoning 1101 RES
Rooms
Basement Poured Concrete
Interior
Interior Features Attic, Carpet, Ceiling Fan(s), Family Room Off Kitchen, Floor Plan - Traditional, Kitchen - Eat-In, Kitchen - Table Space, Pantry, Stall Shower, Tub Shower, Walk-in Closet(s)
Hot Water Natural Gas
Heating Forced Air
Cooling Central A/C
Flooring Carpet, Ceramic Tile, Laminated
Fireplaces Number 1
Fireplaces Type Brick, Wood
Furnishings No
Fireplace Y
Heat Source Natural Gas
Laundry Main Floor
Exterior
Garage Garage - Front Entry, Garage Door Opener, Inside Access
Garage Spaces 6.0
Waterfront N
Water Access N
Accessibility None
Parking Type Attached Garage, Driveway
Attached Garage 2
Total Parking Spaces 6
Garage Y
Building
Story 3
Sewer Public Sewer
Water Public
Architectural Style Colonial
Level or Stories 3
Additional Building Above Grade, Below Grade
New Construction N
Schools
Elementary Schools Bridle Path
Middle Schools Pennbrook
High Schools North Penn
School District North Penn
Others
Pets Allowed Y
Senior Community No
Tax ID 46-00-00942-686
Ownership Fee Simple
SqFt Source Assessor
Special Listing Condition Standard
Pets Description No Pet Restrictions
Read Less Info
Want to know what your home might be worth? Contact us for a FREE valuation!

Our team is ready to help you sell your home for the highest possible price ASAP

Bought with Janice K McGinn • Long & Foster Real Estate, Inc.

Making real estate simple, fun and easy for you!






