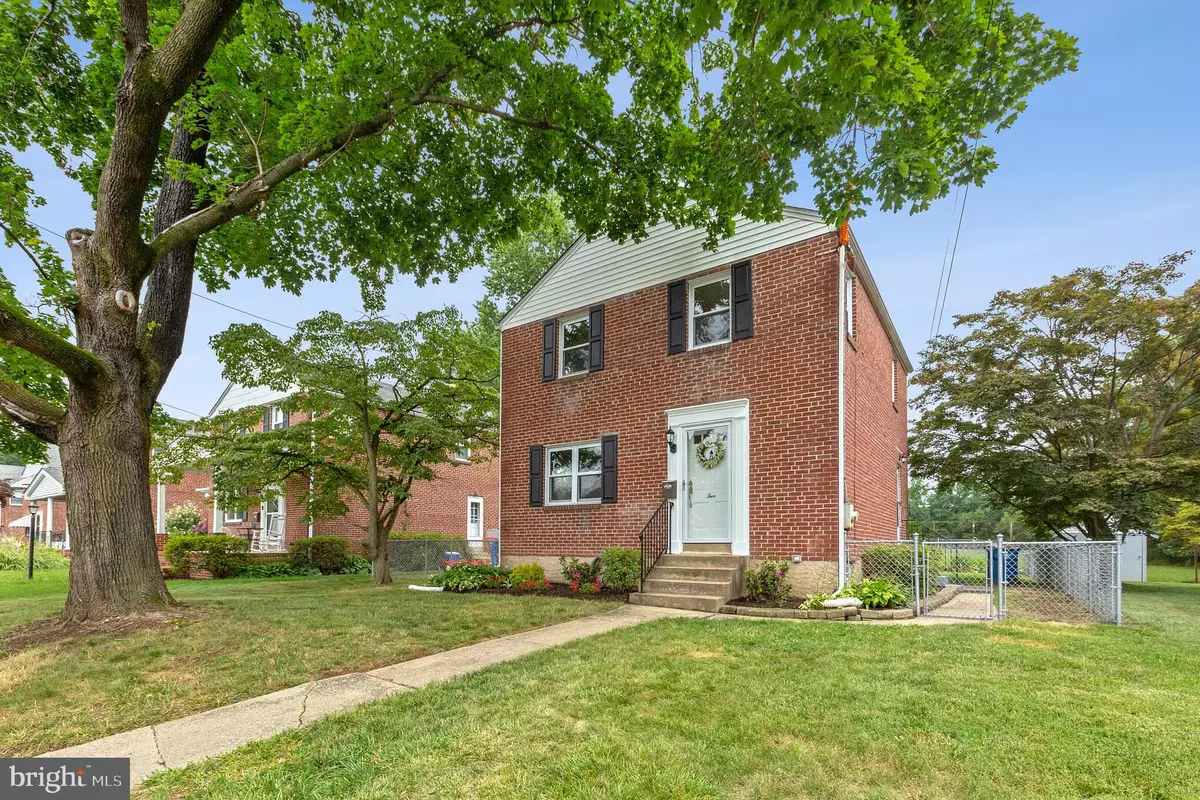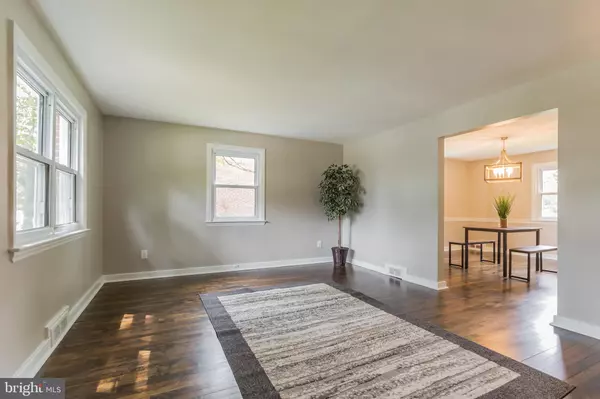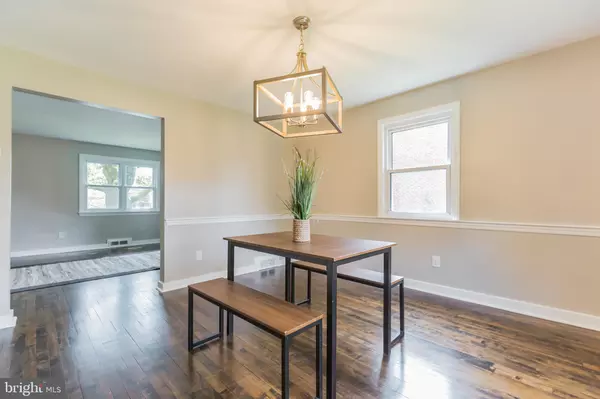$235,000
$229,900
2.2%For more information regarding the value of a property, please contact us for a free consultation.
3 Beds
2 Baths
1,225 SqFt
SOLD DATE : 08/31/2020
Key Details
Sold Price $235,000
Property Type Single Family Home
Sub Type Detached
Listing Status Sold
Purchase Type For Sale
Square Footage 1,225 sqft
Price per Sqft $191
Subdivision Vilone Village
MLS Listing ID DENC505640
Sold Date 08/31/20
Style Colonial
Bedrooms 3
Full Baths 2
HOA Y/N N
Abv Grd Liv Area 1,225
Originating Board BRIGHT
Year Built 1948
Annual Tax Amount $1,729
Tax Year 2020
Lot Size 4,792 Sqft
Acres 0.11
Lot Dimensions 50.00 x 100.00
Property Description
It's not every day you come across a renovated home that has not lost its charm. Located in the heart of Vilone Village, this all brick colonial single family home located at 5 Olga Road will make you swoon. As you walk into the house, you will notice the beautifully refinished chocolate hard wood floors throughout the living/family room and the freshly painted collonade gray on the walls throughout. Just beyond the living space is the dining room with a stunning Boswell chandelier with brushed nickel and painted weathered gray wood accents. The dining room opens up directly into the completely renovated kitchen giving you that open concept every home owner loves. The kitchen has all new white shaker style cabinets, soft close drawers, stainless steel appliances, white ice granite countertops, ultra-durable luxury vinyl plank flooring and brushed nickel ceiling fan with gray washed oak blades which complement the dining room chandelier. On the second floor, the chocolate hardwood floors continue throughout the hallway and all 3 bedrooms which have all been freshly painted and outfitted with new flush mounts. The bathroom has also gotten a face lift with new gray tone luxury vinyl plank flooring, white shaker style vanity, matching storage cabinet and chrome light fixture. There is also pull down attic stairs in the hallway to give you easy access to plenty of storage space. Last but certainly not least, you have the partially finished basement space with recess lighting, vinyl flooring and retro knotty pine walls with a built in bar. This is the perfect place to entertain! The basement also has a full bathroom with original stall shower, new white shaker style vanity and new chrome light fixture. Other notable features include a walk-out basement, a large yard that backs up to a park and freshly painted from top to bottom as well as exterior shutters, fence and solid wood front door. Do not miss out on this gem of a property and schedule your tour before it's sold!
Location
State DE
County New Castle
Area Elsmere/Newport/Pike Creek (30903)
Zoning 19R1
Rooms
Other Rooms Dining Room, Primary Bedroom, Bedroom 2, Bedroom 3, Kitchen, Family Room, Basement, Bathroom 1, Bathroom 2
Basement Full
Interior
Interior Features Ceiling Fan(s), Dining Area, Combination Kitchen/Dining, Recessed Lighting, Stall Shower, Tub Shower, Upgraded Countertops, Wood Floors, Chair Railings, Attic
Hot Water Natural Gas
Heating Forced Air
Cooling Central A/C
Flooring Hardwood, Vinyl
Equipment Built-In Microwave, Dishwasher, Dryer, Stainless Steel Appliances, Washer, Water Heater, Oven/Range - Electric
Appliance Built-In Microwave, Dishwasher, Dryer, Stainless Steel Appliances, Washer, Water Heater, Oven/Range - Electric
Heat Source Natural Gas
Exterior
Water Access N
Accessibility None
Garage N
Building
Story 2
Sewer Public Sewer
Water Public
Architectural Style Colonial
Level or Stories 2
Additional Building Above Grade, Below Grade
New Construction N
Schools
School District Red Clay Consolidated
Others
Senior Community No
Tax ID 19-002.00-014
Ownership Fee Simple
SqFt Source Assessor
Acceptable Financing Conventional, FHA, VA, USDA, Cash
Listing Terms Conventional, FHA, VA, USDA, Cash
Financing Conventional,FHA,VA,USDA,Cash
Special Listing Condition Standard
Read Less Info
Want to know what your home might be worth? Contact us for a FREE valuation!

Our team is ready to help you sell your home for the highest possible price ASAP

Bought with Celeste Acevedo • EXP Realty, LLC

Making real estate simple, fun and easy for you!






