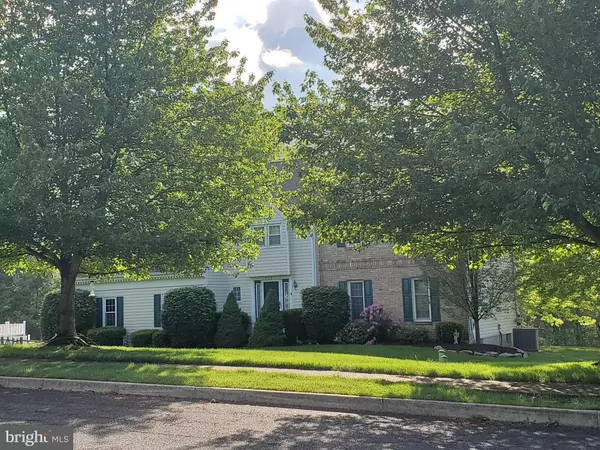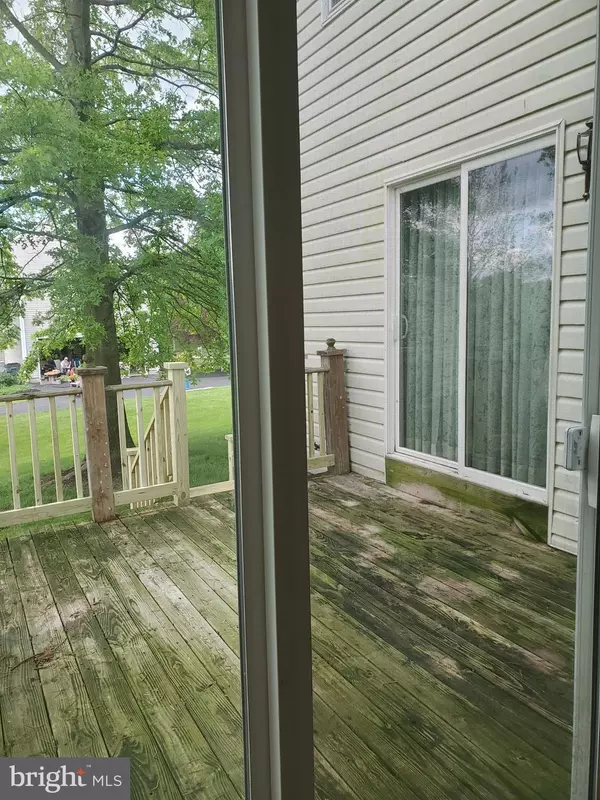$480,000
$489,900
2.0%For more information regarding the value of a property, please contact us for a free consultation.
4 Beds
3 Baths
4,601 SqFt
SOLD DATE : 07/22/2020
Key Details
Sold Price $480,000
Property Type Single Family Home
Sub Type Detached
Listing Status Sold
Purchase Type For Sale
Square Footage 4,601 sqft
Price per Sqft $104
Subdivision Old Mill Ests
MLS Listing ID PAMC649690
Sold Date 07/22/20
Style Colonial
Bedrooms 4
Full Baths 2
Half Baths 1
HOA Y/N N
Abv Grd Liv Area 3,101
Originating Board BRIGHT
Year Built 1990
Annual Tax Amount $6,941
Tax Year 2019
Lot Size 0.969 Acres
Acres 0.97
Lot Dimensions 171.00 x 0.00
Property Description
OPPORTUNITY KNOCKS! The front door opens to your spacious center hall colonial with 3100 sq. ft. & .97 of an acre of gorgeous, USEABLE, LEVEL & Gently sloping land! 4 bedrooms, 2.5 baths. Comfortable floor plan with the kitchen being central to the great room/dining area & gorgeous formal dining room. Sliding doors to deck/yard from great room & formal dining room you and your loved ones will be thrilled with! A decent sized, 2 car garage that opens to a first floor utility/ laundry room/& kitchen offers a practical solution to keeping things organized & clean. This home has 3 rear entries with 2 patio doors: 1 from the great room & the other from formal dining room to deck, & a side entry to the kitchen. Center hall entry foyer with lovely powder room, and a spacious living room. The nice sized Master suite has a lovely dormered window, and a spacious bath with double sink/whirlpool tub/separate shower and another nice sized full bath on this level, with 3 other bedrooms. Full basement with high ceiling. HVAC system nearly new & roof replaced in 2015.THE YARD IS AMAZING & THE HOUSE BEAUTIFULLY PLACED ON THE LOT, OFFERING FRONT, SIDE & REAR YARDSPACE. LIGHTLY USED HOUSE BY JUST SAME 2 OWNERS IN 27 YEARS!
Location
State PA
County Montgomery
Area Upper Providence Twp (10661)
Zoning R1
Direction Southwest
Rooms
Other Rooms Dining Room, Bedroom 2, Bedroom 3, Bedroom 4, Kitchen, Foyer, Breakfast Room, Bedroom 1, Great Room, Laundry, Bathroom 1, Bathroom 2
Basement Full
Interior
Interior Features Crown Moldings, Chair Railings
Hot Water Electric
Heating Energy Star Heating System
Cooling Central A/C
Flooring Carpet, Vinyl, Hardwood
Fireplaces Number 1
Fireplaces Type Brick, Screen
Equipment Dryer - Electric, Dishwasher, Washer
Furnishings No
Fireplace Y
Appliance Dryer - Electric, Dishwasher, Washer
Heat Source Electric
Laundry Main Floor
Exterior
Exterior Feature Deck(s)
Garage Garage - Side Entry, Garage Door Opener, Built In, Inside Access, Oversized
Garage Spaces 8.0
Utilities Available Cable TV
Waterfront N
Water Access N
View Garden/Lawn
Roof Type Architectural Shingle
Street Surface Black Top,Access - On Grade,Access - Below Grade,Paved
Accessibility None
Porch Deck(s)
Road Frontage Boro/Township
Parking Type Attached Garage, Driveway
Attached Garage 2
Total Parking Spaces 8
Garage Y
Building
Lot Description Backs to Trees, Cleared, Premium, Rear Yard
Story 2.5
Foundation Active Radon Mitigation
Sewer Public Sewer
Water Public
Architectural Style Colonial
Level or Stories 2.5
Additional Building Above Grade, Below Grade
Structure Type Dry Wall
New Construction N
Schools
Elementary Schools Upper Providence
Middle Schools Springford
High Schools Spring-Ford Shs 9Th Grade Center
School District Spring-Ford Area
Others
Pets Allowed Y
Senior Community No
Tax ID 61-00-03728-225
Ownership Fee Simple
SqFt Source Assessor
Security Features Carbon Monoxide Detector(s),Smoke Detector
Acceptable Financing Conventional
Horse Property N
Listing Terms Conventional
Financing Conventional
Special Listing Condition Standard
Pets Description No Pet Restrictions
Read Less Info
Want to know what your home might be worth? Contact us for a FREE valuation!

Our team is ready to help you sell your home for the highest possible price ASAP

Bought with Suzanne Katits • Olde Towne Real Estate

Making real estate simple, fun and easy for you!






