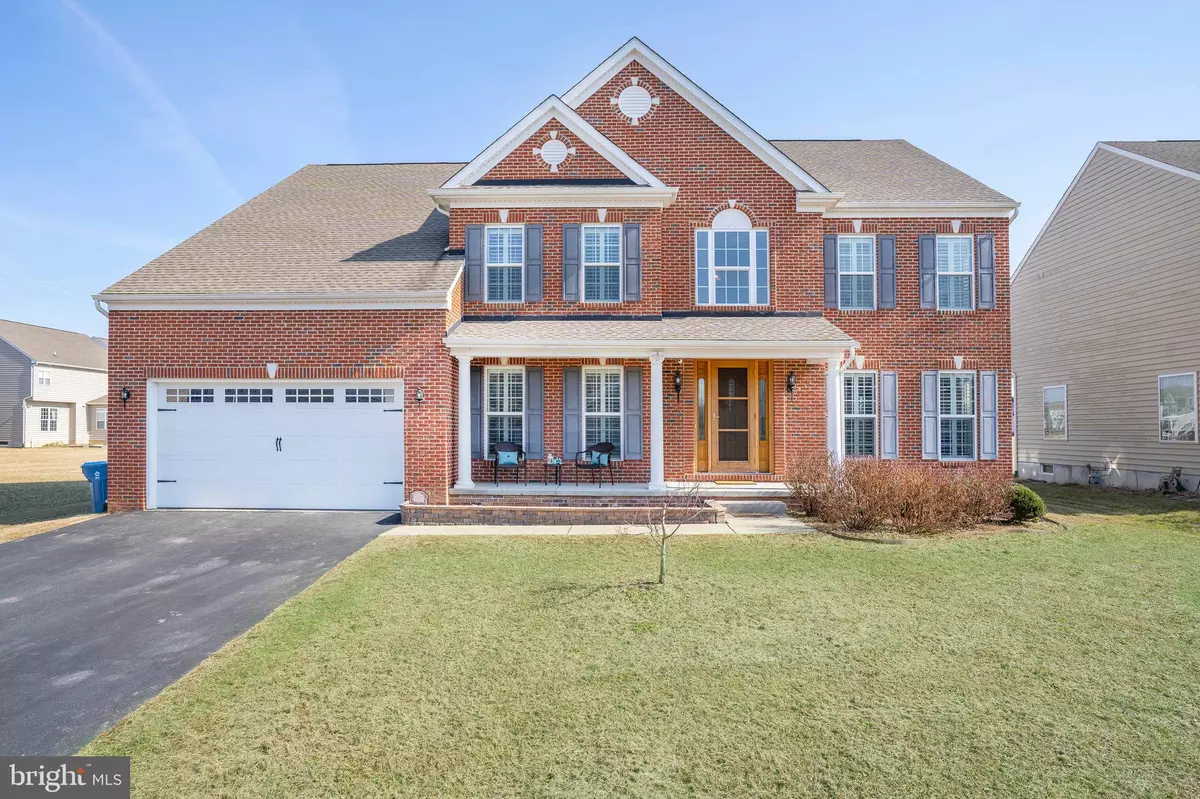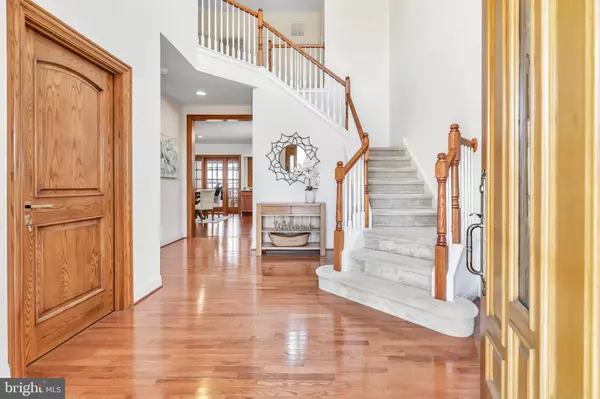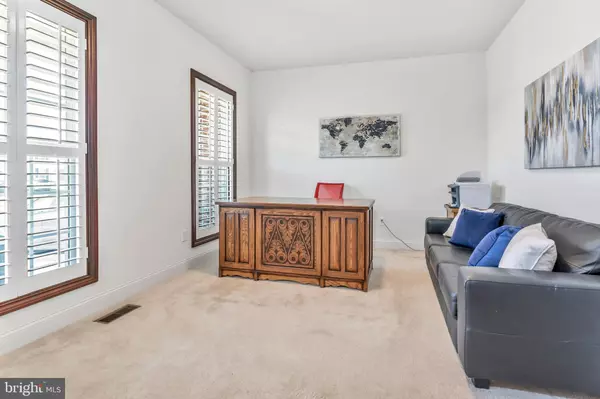$670,000
$685,500
2.3%For more information regarding the value of a property, please contact us for a free consultation.
4 Beds
4 Baths
3,650 SqFt
SOLD DATE : 04/01/2022
Key Details
Sold Price $670,000
Property Type Single Family Home
Sub Type Detached
Listing Status Sold
Purchase Type For Sale
Square Footage 3,650 sqft
Price per Sqft $183
Subdivision Belden
MLS Listing ID DENC2017584
Sold Date 04/01/22
Style Colonial
Bedrooms 4
Full Baths 3
Half Baths 1
HOA Fees $45/ann
HOA Y/N Y
Abv Grd Liv Area 3,650
Originating Board BRIGHT
Year Built 2016
Annual Tax Amount $4,437
Tax Year 2021
Lot Size 0.360 Acres
Acres 0.36
Lot Dimensions 0.00 x 0.00
Property Description
Looking for a home in the Appoquinimink school district above the canal? This is the one! 6 years young, 3650 square feet living space, 4 bedroom 3.5 bath situated in the rarely available rent free community of Belden. Popular brick front with front porch elevation. Open floor plan with 2 story family room, 9 foot ceilings on the first and second floor. The gourmet kitchen overlooks the 2 story family room and the 2nd kitchen. There are 2 staircases leading upstairs, a 5 piece master bathroom, walk-in closet and oversize master bedroom. Three more bedrooms, a Jack and Jill bathroom and an extra hall bathroom complete the 2nd floor. This house has many features including a custom built front door, back door, and divider door between the dining room and living room. All-wood window shutters, wood trim and updated wood doors on the first floor, 2 zoned HVAC system, and walk-in pantry. 2000 sf unfinished basement with rough-in plumbing ready for your future dream entertaining space. A large size 27*32 maintenance-free trex deck opens to the large backyard. Schedule your tour today, the house won't last long!
Location
State DE
County New Castle
Area Newark/Glasgow (30905)
Zoning S
Direction West
Rooms
Other Rooms Living Room, Dining Room, Primary Bedroom, Bedroom 2, Bedroom 3, Bedroom 4, Kitchen, Den, 2nd Stry Fam Rm, Laundry, Other, Bathroom 2, Bathroom 3, Primary Bathroom
Basement Full, Unfinished
Interior
Interior Features 2nd Kitchen, Attic, Breakfast Area, Carpet, Ceiling Fan(s), Dining Area, Double/Dual Staircase, Family Room Off Kitchen, Floor Plan - Open, Formal/Separate Dining Room, Kitchen - Gourmet, Kitchen - Island, Recessed Lighting, Soaking Tub, Stall Shower, Store/Office, Walk-in Closet(s), Window Treatments, Wood Floors
Hot Water Natural Gas
Heating Forced Air, Central
Cooling Central A/C
Flooring Carpet, Ceramic Tile, Hardwood, Vinyl
Fireplaces Number 1
Fireplaces Type Fireplace - Glass Doors, Gas/Propane
Equipment Dishwasher, Disposal, Dryer, Dryer - Front Loading, Icemaker, Range Hood, Oven/Range - Gas, Oven/Range - Electric, Oven - Self Cleaning, Water Heater
Furnishings No
Fireplace Y
Window Features Screens,Double Hung
Appliance Dishwasher, Disposal, Dryer, Dryer - Front Loading, Icemaker, Range Hood, Oven/Range - Gas, Oven/Range - Electric, Oven - Self Cleaning, Water Heater
Heat Source Natural Gas
Laundry Main Floor
Exterior
Exterior Feature Brick, Deck(s)
Parking Features Garage - Front Entry
Garage Spaces 2.0
Utilities Available Cable TV, Natural Gas Available, Electric Available, Phone, Sewer Available, Water Available
Water Access N
View Garden/Lawn
Roof Type Shingle
Street Surface Black Top
Accessibility None
Porch Brick, Deck(s)
Road Frontage City/County
Attached Garage 2
Total Parking Spaces 2
Garage Y
Building
Lot Description Backs - Open Common Area, Level, Open, Rear Yard
Story 2
Foundation Concrete Perimeter
Sewer Public Sewer
Water Public
Architectural Style Colonial
Level or Stories 2
Additional Building Above Grade, Below Grade
Structure Type 2 Story Ceilings,9'+ Ceilings,Dry Wall,High
New Construction N
Schools
Elementary Schools Olive B. Loss
Middle Schools Alfred G Waters
High Schools Appoquinimink
School District Appoquinimink
Others
HOA Fee Include Common Area Maintenance,Snow Removal,Trash
Senior Community No
Tax ID 11-045.40-027
Ownership Fee Simple
SqFt Source Assessor
Acceptable Financing Cash, Conventional
Listing Terms Cash, Conventional
Financing Cash,Conventional
Special Listing Condition Standard
Read Less Info
Want to know what your home might be worth? Contact us for a FREE valuation!

Our team is ready to help you sell your home for the highest possible price ASAP

Bought with Hui Cong • BHHS Fox & Roach - Hockessin

Making real estate simple, fun and easy for you!






