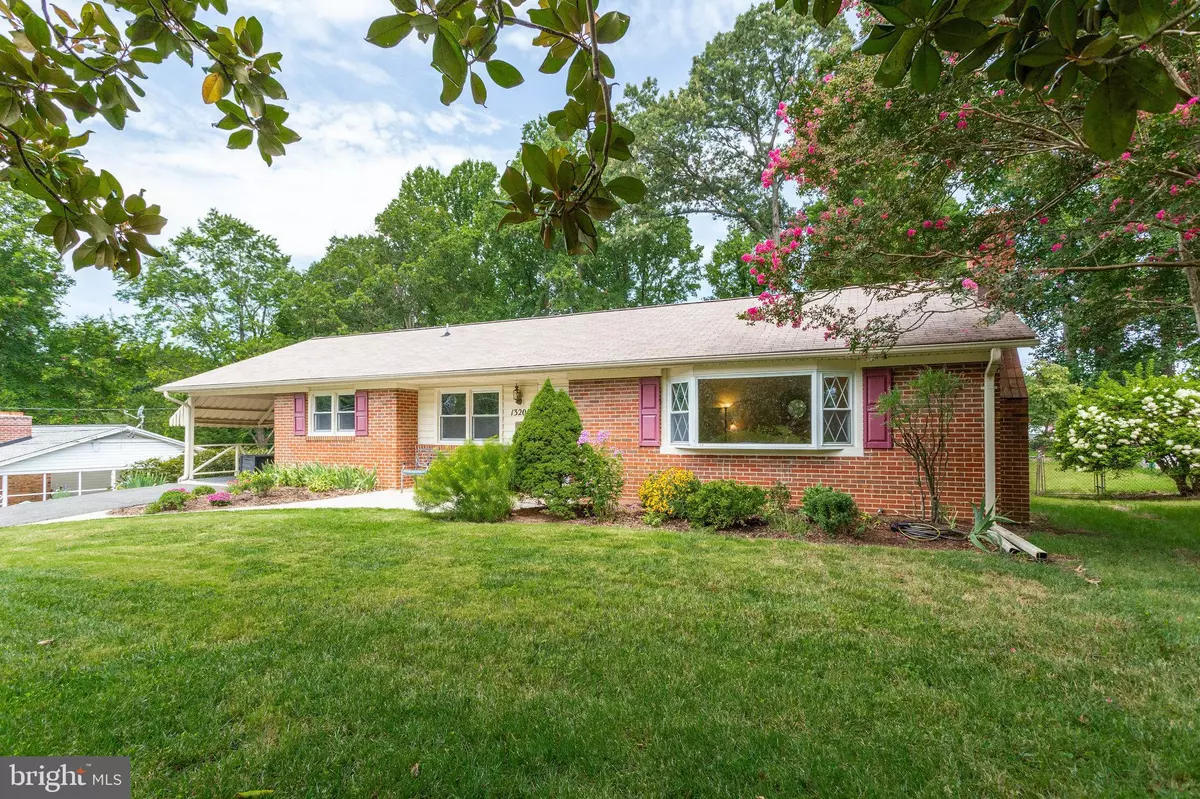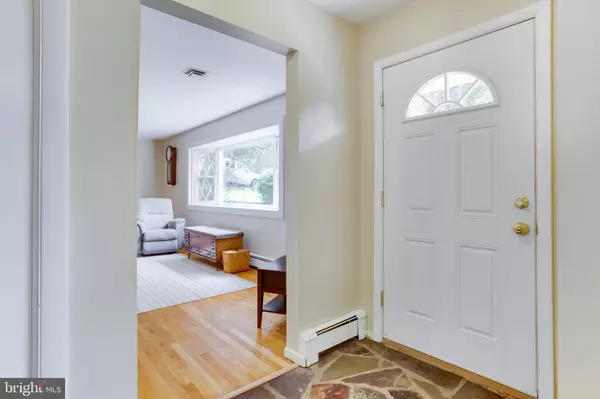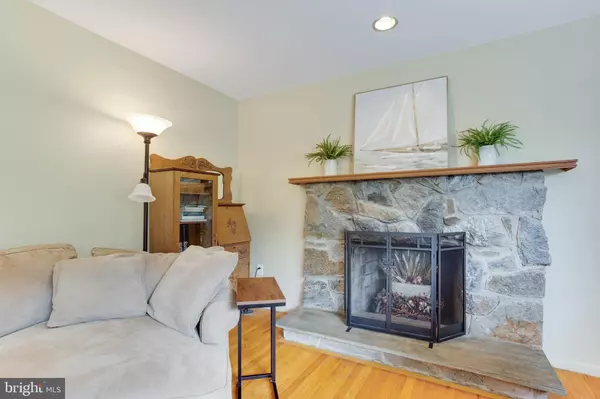$420,000
$420,000
For more information regarding the value of a property, please contact us for a free consultation.
3 Beds
3 Baths
1,316 SqFt
SOLD DATE : 09/30/2021
Key Details
Sold Price $420,000
Property Type Single Family Home
Sub Type Detached
Listing Status Sold
Purchase Type For Sale
Square Footage 1,316 sqft
Price per Sqft $319
Subdivision Highbridge Estates
MLS Listing ID MDPG2008076
Sold Date 09/30/21
Style Ranch/Rambler
Bedrooms 3
Full Baths 2
Half Baths 1
HOA Y/N N
Abv Grd Liv Area 1,316
Originating Board BRIGHT
Year Built 1965
Annual Tax Amount $4,931
Tax Year 2021
Lot Size 0.535 Acres
Acres 0.53
Property Description
This lovely, updated rancher style home in the charming community of Highbridge Estates is truly "move-in" ready! The front driveway entrance is beautifully defined by a split rail fence that just says, "we're home!" The updated & widened front walkway with pretty flowerbeds welcomes you into the foyer entrance! From the foyer enter into the beautiful formal living room with hardwood flooring, a gorgeous fireplace and wonderful bay window for abundant natural light! Across the hall is the light & bright dining room with hardwood flooring and a built in china cabinet! The gorgeous, updated kitchen adjoins the dining room with ceramic tile flooring; stainless steel appliances, beautiful cabinets with lots of storage and granite counters too! You'll love the breakfast bar with views from the front window of your picturesque front yard! There is also a side entrance door from the carport to the kitchen! Back to the foyer and down the hallway with hardwood flooring is the lovely, primary bedroom retreat with a gorgeous updated full bathroom! Two additional spacious bedrooms with hardwood flooring finish the main level with an updated "retro style" full hall bathroom! The stairway to the lower level features a mid-century modern wrought iron railing! The lower level is open & spacious including an entertaining friendly recreation area (the awesome ping pong table conveys!) with a great storage closet for all your games and toys! There is also a distinctive little room/alcove with a possible reading nook or this area could also be a home/office space or even a guest bedroom! Another spacious area provides a family gathering area for relaxing, watching movies or the big game together! The lower level also has a powder room and a huge, separate room provides incredible storage, access to your laundry room, work room and utility area! The exterior of this home is BEAUTIFULLY landscaped with mature trees & flowers featuring crepe myrtles (blooming now!), a majestic magnolia tree, hydrangeas, rhododendrons, roses & more! The incredible backyard is an entertaining dream and a beautiful private retreat! The swimming pool/spa is surrounded by distinctive rock gardens and beautiful flowers all during the season! The fantastic deck (recently re-designed) provides even more entertaining space with access from the pool area or from the gated area of the carport! The backyard extends beyond the fenced pool area and a separate, side fenced yard can be a play area for children, a vegetable garden space or maybe a place for the dogs to play outside! Additional features include an invisible fence in the front yard; storage shed, updated roof and HVAC systems! Bowie has much to offer including numerous parks, minor league baseball, convenient shopping centers and more! Bowie is a convenient commute to Washington, D.C., Annapolis, Ft. Meade, and Baltimore and the MARC train is close by also! It's all here, the complete package!
Location
State MD
County Prince Georges
Zoning RR
Rooms
Other Rooms Living Room, Dining Room, Primary Bedroom, Bedroom 2, Bedroom 3, Kitchen, Foyer, Laundry, Recreation Room, Storage Room, Utility Room, Bathroom 2, Bonus Room, Primary Bathroom, Half Bath
Basement Connecting Stairway, Interior Access, Outside Entrance, Rear Entrance, Walkout Level, Windows
Main Level Bedrooms 3
Interior
Interior Features Built-Ins, Carpet, Ceiling Fan(s), Entry Level Bedroom, Floor Plan - Traditional, Upgraded Countertops, Wood Floors
Hot Water Natural Gas
Heating Baseboard - Hot Water
Cooling Central A/C, Ceiling Fan(s), Window Unit(s)
Flooring Ceramic Tile, Carpet, Hardwood
Fireplaces Number 1
Fireplaces Type Equipment, Mantel(s), Wood
Equipment Built-In Microwave, Dishwasher, Disposal, Dryer, Refrigerator, Washer, Stove, Water Heater, Extra Refrigerator/Freezer
Fireplace Y
Appliance Built-In Microwave, Dishwasher, Disposal, Dryer, Refrigerator, Washer, Stove, Water Heater, Extra Refrigerator/Freezer
Heat Source Natural Gas
Laundry Basement
Exterior
Exterior Feature Deck(s), Patio(s)
Garage Spaces 3.0
Fence Invisible, Rear, Split Rail
Pool Gunite, Pool/Spa Combo
Waterfront N
Water Access N
Roof Type Architectural Shingle
Accessibility None
Porch Deck(s), Patio(s)
Road Frontage Public
Parking Type Attached Carport, Driveway
Total Parking Spaces 3
Garage N
Building
Story 2
Sewer Public Sewer
Water Public
Architectural Style Ranch/Rambler
Level or Stories 2
Additional Building Above Grade, Below Grade
New Construction N
Schools
Elementary Schools High Bridge
Middle Schools Samuel Ogle
High Schools Bowie
School District Prince George'S County Public Schools
Others
Senior Community No
Tax ID 17141655539
Ownership Fee Simple
SqFt Source Assessor
Special Listing Condition Standard
Read Less Info
Want to know what your home might be worth? Contact us for a FREE valuation!

Our team is ready to help you sell your home for the highest possible price ASAP

Bought with Mary Beth B Paganelli • Coldwell Banker Realty

Making real estate simple, fun and easy for you!






