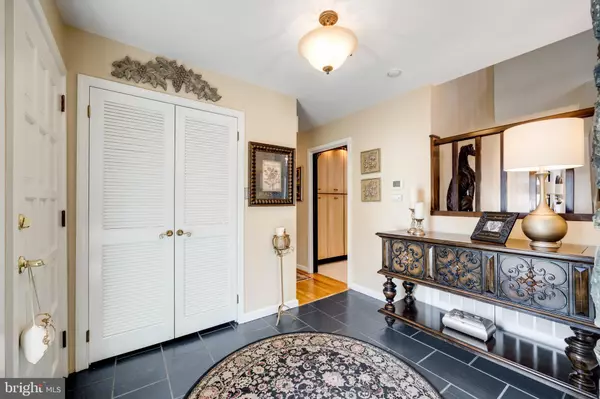$750,000
$738,500
1.6%For more information regarding the value of a property, please contact us for a free consultation.
4 Beds
3 Baths
2,863 SqFt
SOLD DATE : 03/31/2022
Key Details
Sold Price $750,000
Property Type Single Family Home
Sub Type Detached
Listing Status Sold
Purchase Type For Sale
Square Footage 2,863 sqft
Price per Sqft $261
Subdivision Pebble Hill
MLS Listing ID PABU2019848
Sold Date 03/31/22
Style Contemporary
Bedrooms 4
Full Baths 2
Half Baths 1
HOA Y/N N
Abv Grd Liv Area 2,863
Originating Board BRIGHT
Year Built 1979
Annual Tax Amount $7,206
Tax Year 2021
Lot Size 0.523 Acres
Acres 0.52
Lot Dimensions 120.00 x 190.00
Property Description
Bucks County Retreat nestled in a lush private oasis. If you are looking for that special home look no more. This spectacular 4 bedroom property is like no other. Incredibly maintained both inside and out, this home was made for entertaining. Exquisite details and luxury finishes are abundant. The open floor plan offers sun-drenched natural lighting with floor to ceiling windows, sliding doors and wrap around deck as you take view of the natural outdoor beauty. The first floor boasts a spectacular formal living room, dining room and great room with partial cathedral ceiling and wood burning stone fireplace with heatilator providing toasty warmth on chilly nights. The incredible kitchen anchored by granite countertops, custom cabinetry, 2 dishwashers, 5-burner gas stove with pot-filler, two 30" wall ovens, additional prep sink, state-of-the-art new refrigerator and luxury vinyl flooring. There are 3 bedrooms and a full bath with heated floor and a jet soaking tub complete the main level. One bedroom has been converted into a walk-in closet but can easily be converted back. The amazing staircase to the second level with sweeping views of the Great Room features a full wall of custom built-in bookcases. This entire level is dedicated to the gorgeous Primary Suite. Enjoy the separate sitting room with sliding doors stepping out to your private balcony overlooking the pool area. Primary bath with custom tile, Corian countertop and stall shower. A large walk-in closet complete this level. You will enjoy year round entertaining in the resort style backyard. Whether you are barbecuing on the raised deck with retractable awning or enjoying the incredible 20,000 gallon pool with a brand new Bullfrog Hot Tub it will be a joy for all! The newly finished enclosed bar with custom vinyl cover can be enjoyed throughout the year complete with electric and water. There is also access to the half bath. All is surrounded by custom stamped concrete patio with built-in lighting. The newly built 2020 shed complete with electric and water. Oversize 2 car garage with inside basement access offering plenty of additional storage. 2 Zone HVAC, new boiler, new garage doors, hot water heater installed in 2021, Generix Generator and a new pool heater are just a few of the recent upgrades. Walking distance to the Doylestown Cultural District, shops and dining. Easy access to major highways and minutes to SEPTA rail to Philadelphia or NYC. Award winning Central Bucks School District.
Location
State PA
County Bucks
Area Doylestown Twp (10109)
Zoning R1
Rooms
Other Rooms Living Room, Dining Room, Primary Bedroom, Bedroom 2, Bedroom 3, Bedroom 4, Kitchen, Family Room, Basement, Other, Primary Bathroom
Basement Garage Access, Sump Pump, Walkout Level, Drainage System, Full, Outside Entrance, Unfinished
Main Level Bedrooms 3
Interior
Interior Features Built-Ins, Butlers Pantry, Carpet, Ceiling Fan(s), Combination Dining/Living, Curved Staircase, Entry Level Bedroom, Family Room Off Kitchen, Floor Plan - Open, Pantry, Recessed Lighting, Skylight(s), Soaking Tub, Stall Shower, Tub Shower, Upgraded Countertops, Walk-in Closet(s), WhirlPool/HotTub, Window Treatments, Wood Floors
Hot Water Natural Gas
Heating Hot Water, Radiant, Zoned
Cooling Central A/C
Flooring Hardwood, Luxury Vinyl Tile, Carpet, Heated
Fireplaces Number 1
Fireplaces Type Fireplace - Glass Doors, Heatilator, Mantel(s), Stone, Wood
Equipment Built-In Microwave, Dishwasher, Disposal, Extra Refrigerator/Freezer, Oven - Double, Oven - Wall, Oven/Range - Gas
Fireplace Y
Appliance Built-In Microwave, Dishwasher, Disposal, Extra Refrigerator/Freezer, Oven - Double, Oven - Wall, Oven/Range - Gas
Heat Source Natural Gas
Laundry Basement
Exterior
Exterior Feature Balcony, Deck(s), Patio(s), Wrap Around
Parking Features Additional Storage Area, Basement Garage, Garage - Side Entry, Garage Door Opener, Inside Access, Oversized
Garage Spaces 8.0
Fence Decorative
Pool In Ground, Heated
Water Access N
View Trees/Woods
Roof Type Pitched
Accessibility None
Porch Balcony, Deck(s), Patio(s), Wrap Around
Attached Garage 2
Total Parking Spaces 8
Garage Y
Building
Lot Description Backs to Trees, Corner, Partly Wooded, Private, Trees/Wooded
Story 2
Foundation Block
Sewer On Site Septic
Water Public
Architectural Style Contemporary
Level or Stories 2
Additional Building Above Grade, Below Grade
Structure Type 9'+ Ceilings,Cathedral Ceilings
New Construction N
Schools
Elementary Schools Kutz
Middle Schools Lenape
High Schools Central Bucks High School West
School District Central Bucks
Others
Senior Community No
Tax ID 09-034-079
Ownership Fee Simple
SqFt Source Assessor
Acceptable Financing Cash, Conventional
Listing Terms Cash, Conventional
Financing Cash,Conventional
Special Listing Condition Standard
Read Less Info
Want to know what your home might be worth? Contact us for a FREE valuation!

Our team is ready to help you sell your home for the highest possible price ASAP

Bought with Joshua A Hersz • Compass RE
Making real estate simple, fun and easy for you!






