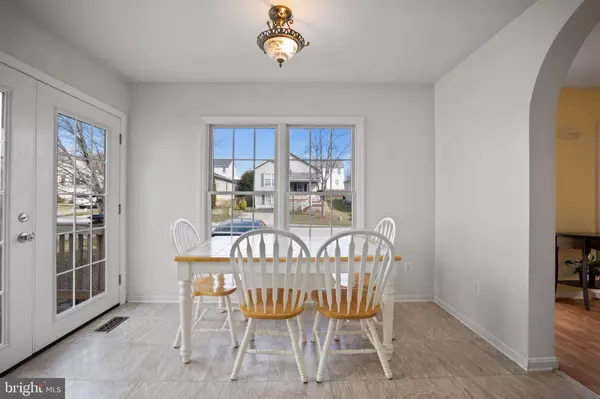$375,000
$385,000
2.6%For more information regarding the value of a property, please contact us for a free consultation.
4 Beds
3 Baths
2,644 SqFt
SOLD DATE : 03/31/2020
Key Details
Sold Price $375,000
Property Type Single Family Home
Sub Type Detached
Listing Status Sold
Purchase Type For Sale
Square Footage 2,644 sqft
Price per Sqft $141
Subdivision Nottingham Village
MLS Listing ID MDHW275478
Sold Date 03/31/20
Style Traditional
Bedrooms 4
Full Baths 3
HOA Fees $26/qua
HOA Y/N Y
Abv Grd Liv Area 1,920
Originating Board BRIGHT
Year Built 1994
Annual Tax Amount $5,436
Tax Year 2020
Lot Size 4,320 Sqft
Acres 0.1
Property Description
Welcome to your spacious Howard County home! An easy-living floorplan awaits you. Step into a bright and cheerful living room that flows casually into the large, homey dine-in kitchen. A roomy deck off the kitchen is the perfect place to BBQ or enjoy your morning coffee. Also on the main level is a full bathroom and the family room/study/main level bedroom/whatever you need it to be! The light filled staircase takes you towards three bedrooms and another full bathroom with double sinks. The master bedroom is large and open with dual closets. Bedrooms two and three are an excellent size and have spacious closets. Two linen closets make for extra storage on this floor. The lower level is a great place to hang out with a movie or a game. A third full bathroom down here makes for added convenience. This is one of the largest floorplans in this community! Dual zone HVAC for energy efficiency. Home warranty is included. Easy access to 95, 100, BWI, MARC & more make for a commuter's dream. Short drive to NSA/Ft Meade. Plenty of shopping, amenities, and parks nearby. Check it out today!
Location
State MD
County Howard
Zoning RMH
Direction East
Rooms
Other Rooms Living Room, Primary Bedroom, Bedroom 2, Bedroom 3, Bedroom 4, Kitchen, Game Room, Laundry, Bonus Room, Full Bath
Basement Connecting Stairway, Fully Finished, Heated
Main Level Bedrooms 1
Interior
Interior Features Entry Level Bedroom
Hot Water Natural Gas
Heating Forced Air
Cooling Central A/C
Equipment Built-In Microwave, Dishwasher, Disposal, Dryer, Exhaust Fan, Refrigerator, Stove, Water Heater
Furnishings No
Fireplace N
Appliance Built-In Microwave, Dishwasher, Disposal, Dryer, Exhaust Fan, Refrigerator, Stove, Water Heater
Heat Source Natural Gas
Exterior
Utilities Available Electric Available, Natural Gas Available
Waterfront N
Water Access N
Roof Type Shingle
Accessibility None
Parking Type Driveway
Garage N
Building
Story 3+
Sewer Public Sewer
Water Public
Architectural Style Traditional
Level or Stories 3+
Additional Building Above Grade, Below Grade
Structure Type Dry Wall
New Construction N
Schools
School District Howard County Public School System
Others
Pets Allowed Y
HOA Fee Include Common Area Maintenance
Senior Community No
Tax ID 1401256467
Ownership Fee Simple
SqFt Source Assessor
Acceptable Financing FHA, Conventional, Cash, VA
Listing Terms FHA, Conventional, Cash, VA
Financing FHA,Conventional,Cash,VA
Special Listing Condition Standard
Pets Description No Pet Restrictions
Read Less Info
Want to know what your home might be worth? Contact us for a FREE valuation!

Our team is ready to help you sell your home for the highest possible price ASAP

Bought with Todd A Broschart • Keller Williams Integrity

Making real estate simple, fun and easy for you!






