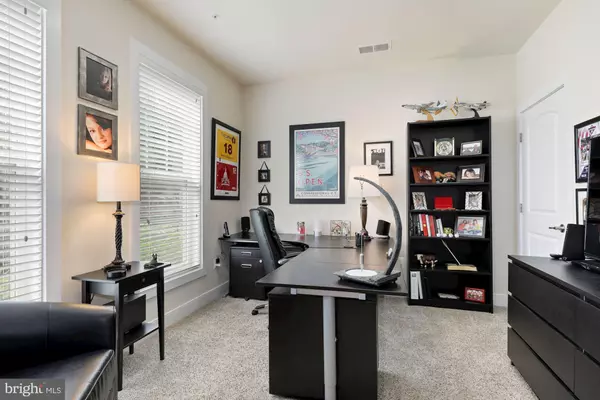$729,000
$749,500
2.7%For more information regarding the value of a property, please contact us for a free consultation.
4 Beds
5 Baths
2,040 SqFt
SOLD DATE : 09/04/2020
Key Details
Sold Price $729,000
Property Type Townhouse
Sub Type Interior Row/Townhouse
Listing Status Sold
Purchase Type For Sale
Square Footage 2,040 sqft
Price per Sqft $357
Subdivision Crown Farm
MLS Listing ID MDMC710640
Sold Date 09/04/20
Style Contemporary,Transitional
Bedrooms 4
Full Baths 4
Half Baths 1
HOA Fees $132/mo
HOA Y/N Y
Abv Grd Liv Area 2,040
Originating Board BRIGHT
Year Built 2016
Annual Tax Amount $8,657
Tax Year 2019
Lot Size 1,410 Sqft
Acres 0.03
Property Description
Welcome to this almost new magnificent 4BR/4.5BA brick-front townhouse. Enjoy over 2,300 square feet of living area on four levels and large two-car garage located just steps from Downtown Crown. The first-floor bedroom has its own a full bathroom, and can be also used as a home office. Special features include; hardwood flooring throughout the entire main floor and loft levels, built-ins, 9-foot and vaulted ceilings, a gourmet kitchen, and recessed lighting throughout. The main level has a lovely large dining room, a beautiful gourmet kitchen with granite countertops, 42-inch cabinets, pendant lighting and stainless appliances. The elegant open living room includes a gas fireplace and built-in shelving that walks out to an extended deck. The master bedroom is complete with a walk-in closet, ensuite bathroom with, double vanity sinks, oversized walk-in shower with frameless glass enclosure. The amazing fourth level is an entertainer s dream come true, with a vaulted ceiling great room, wet bar with wine fridgeand rooftop terrace with two-sided fireplace. Some Crown Farm neighborhood amenities include; the fabulous community pool, and community center; The Retreat , offering yoga classes and a rock-climbing wall, playground and tennis court. The vibrant Downtown Crown features great shopping, fine restaurants, sidewalk cafes, a spa, a gym, and grocery store as well as other entertainment facilities. Rio shopping center and lake are located just across the street, and offers even more activities and restaurants. There is a free resident shuttle to Shady Grove metro. Minutes to I270, I370 and the ICC!
Location
State MD
County Montgomery
Zoning MXD
Interior
Interior Features Built-Ins, Carpet, Ceiling Fan(s), Combination Kitchen/Living, Crown Moldings, Dining Area, Entry Level Bedroom, Floor Plan - Open, Kitchen - Gourmet, Kitchen - Island, Primary Bath(s), Pantry, Recessed Lighting, Sprinkler System, Stall Shower, Tub Shower, Upgraded Countertops, Walk-in Closet(s), Wet/Dry Bar, Wine Storage, Window Treatments, Wood Floors
Hot Water Natural Gas
Heating Forced Air, Central
Cooling Central A/C
Flooring Hardwood, Ceramic Tile, Carpet
Fireplaces Number 2
Fireplaces Type Double Sided, Gas/Propane, Mantel(s)
Equipment Built-In Microwave, Dishwasher, Disposal, Dryer, Dryer - Electric, Icemaker, Oven/Range - Gas, Refrigerator, Stainless Steel Appliances, Washer, Water Heater
Furnishings No
Fireplace Y
Window Features Energy Efficient
Appliance Built-In Microwave, Dishwasher, Disposal, Dryer, Dryer - Electric, Icemaker, Oven/Range - Gas, Refrigerator, Stainless Steel Appliances, Washer, Water Heater
Heat Source Natural Gas, Electric
Laundry Upper Floor
Exterior
Exterior Feature Deck(s)
Garage Additional Storage Area, Garage Door Opener
Garage Spaces 2.0
Utilities Available Under Ground
Amenities Available Community Center, Party Room, Pool - Outdoor
Waterfront N
Water Access N
Roof Type Composite
Accessibility None
Porch Deck(s)
Parking Type Attached Garage
Attached Garage 2
Total Parking Spaces 2
Garage Y
Building
Story 4
Sewer Public Septic
Water Public
Architectural Style Contemporary, Transitional
Level or Stories 4
Additional Building Above Grade, Below Grade
New Construction N
Schools
Elementary Schools Rosemont
Middle Schools Forest Oak
High Schools Gaithersburg
School District Montgomery County Public Schools
Others
Pets Allowed Y
HOA Fee Include Lawn Care Front,Management,Reserve Funds,Snow Removal,Trash,Recreation Facility,Pool(s)
Senior Community No
Tax ID 160903702614
Ownership Fee Simple
SqFt Source Assessor
Acceptable Financing Conventional, Cash, FHA, VA
Horse Property N
Listing Terms Conventional, Cash, FHA, VA
Financing Conventional,Cash,FHA,VA
Special Listing Condition Standard
Pets Description No Pet Restrictions
Read Less Info
Want to know what your home might be worth? Contact us for a FREE valuation!

Our team is ready to help you sell your home for the highest possible price ASAP

Bought with Yuanreng Hu • Nitro Realty

Making real estate simple, fun and easy for you!






