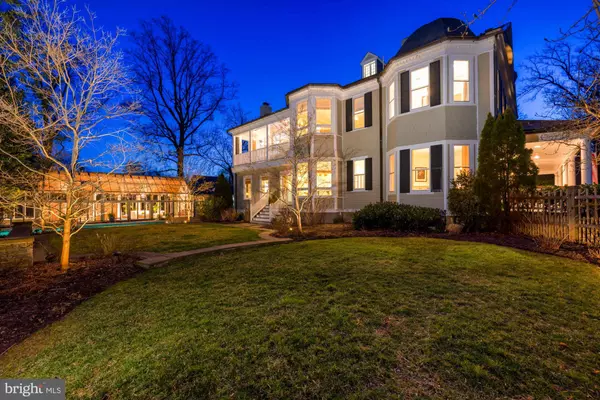$6,000,000
$5,995,000
0.1%For more information regarding the value of a property, please contact us for a free consultation.
5 Beds
6 Baths
4,021 SqFt
SOLD DATE : 04/08/2022
Key Details
Sold Price $6,000,000
Property Type Single Family Home
Sub Type Detached
Listing Status Sold
Purchase Type For Sale
Square Footage 4,021 sqft
Price per Sqft $1,492
Subdivision Somerset
MLS Listing ID MDMC2037968
Sold Date 04/08/22
Style Victorian
Bedrooms 5
Full Baths 5
Half Baths 1
HOA Y/N N
Abv Grd Liv Area 4,021
Originating Board BRIGHT
Year Built 1893
Annual Tax Amount $27,643
Tax Year 2021
Lot Size 0.754 Acres
Acres 0.75
Property Description
THIS IS THE WONDERFUL CA 1893 FARMHOUSE YOU'VE SEEN AND ADMIRED FOR YEARS--FINALLY ON THE MARKET!!
EXTRAORDINARY OFFERING W/WRAP AROUND PORCH, CIRCULAR DRIVE 7900+SQFT 5-6 BR RENOVATED FARMHOUSE ON 3/4 ACRE W/40' HEATED POOL AND SPECTACULAR 1500 SQFT GLASS AND STEEL POOL HOUSE (Designed by acclaimed BarnesVanze Architects) W/BRONZE FIREPLACE, STONE HOT TUB, SAUNA, POOL BATH, KITCHENETTE--MAIN HOUSE FEATURES CHEF'S KITCHEN ADJACENT TO FAMILY ROOMS,GENEROUS PUBLIC ROOMS, LARGE MUDROOM, LUXE PRIMARY SUITE W/LARGE DRESSING ROOM, SPA BATH AND PRIVATE ADJACENT OFFICE, 4 ADD'L BEDROOMS, RENOVATED BATHROOMS THROUGHOUT--TURN-KEY--MOVE-IN AND IDEAL FOR FESTIVE ENTERTAINING AND VERY COMFORTABLE DAILY LIVING!!! PROFESSIONALLY LANDSCAPED, UPLIT AND IRRIGATED GROUNDS DESIGNED FOR YEAR-ROUND INTEREST AND MAXIMIZED PRIVACY--ONE OF THREE ORIGINAL FARMHOUSES IN THE CHARMING TOWN OF SOMERSET W/PARKS, POOL, TENNIS, BASKETBALL AND LUSH WALKING TRAILS ALL FOR THE ENJOYMENT OF TOWN RESIDENTS. BLOCKS TO METRO.
Location
State MD
County Montgomery
Zoning R60
Rooms
Other Rooms Living Room, Dining Room, Primary Bedroom, Bedroom 2, Bedroom 3, Bedroom 4, Bedroom 5, Kitchen, Family Room, Den, Breakfast Room, Sun/Florida Room, Laundry, Mud Room, Storage Room, Utility Room, Bathroom 2, Bathroom 3, Attic, Primary Bathroom, Full Bath, Half Bath
Basement Connecting Stairway, Partial
Interior
Interior Features Kitchen - Table Space, Dining Area, Built-Ins, Attic, Breakfast Area, Butlers Pantry, Cedar Closet(s), Floor Plan - Open, Floor Plan - Traditional, Family Room Off Kitchen, Kitchen - Eat-In, Kitchen - Gourmet, Kitchen - Island, Recessed Lighting, Soaking Tub, Sauna, Skylight(s), Walk-in Closet(s), WhirlPool/HotTub, Wood Floors, Wine Storage, Window Treatments
Hot Water Electric
Heating Radiator
Cooling Central A/C
Flooring Hardwood
Fireplaces Number 2
Fireplace Y
Heat Source Natural Gas
Laundry Upper Floor, Lower Floor
Exterior
Exterior Feature Deck(s)
Garage Spaces 6.0
Fence Fully
Pool Heated
Waterfront N
Water Access N
View Garden/Lawn
Roof Type Slate
Street Surface Black Top
Accessibility Ramp - Main Level
Porch Deck(s)
Parking Type Off Street, Driveway
Total Parking Spaces 6
Garage N
Building
Lot Description Corner, Landscaping
Story 4.5
Foundation Other
Sewer Public Sewer
Water Public
Architectural Style Victorian
Level or Stories 4.5
Additional Building Above Grade, Below Grade
Structure Type 9'+ Ceilings
New Construction N
Schools
Elementary Schools Somerset
Middle Schools Westland
High Schools Bethesda-Chevy Chase
School District Montgomery County Public Schools
Others
Pets Allowed Y
Senior Community No
Tax ID 160700538785
Ownership Fee Simple
SqFt Source Assessor
Security Features Security System
Acceptable Financing Conventional
Listing Terms Conventional
Financing Conventional
Special Listing Condition Standard
Pets Description No Pet Restrictions
Read Less Info
Want to know what your home might be worth? Contact us for a FREE valuation!

Our team is ready to help you sell your home for the highest possible price ASAP

Bought with Darcey Thomson • TTR Sotheby's International Realty

Making real estate simple, fun and easy for you!






