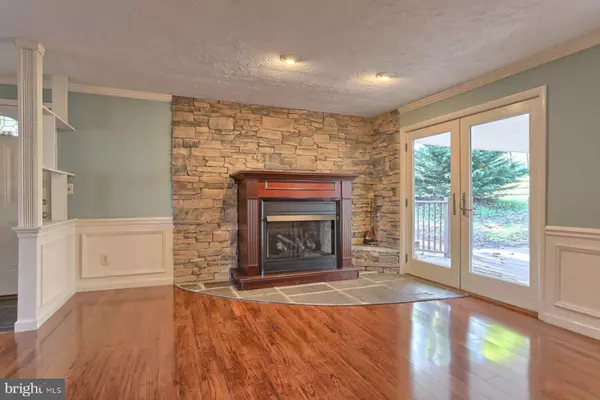$290,000
$299,000
3.0%For more information regarding the value of a property, please contact us for a free consultation.
3 Beds
3 Baths
2,728 SqFt
SOLD DATE : 11/13/2020
Key Details
Sold Price $290,000
Property Type Single Family Home
Sub Type Detached
Listing Status Sold
Purchase Type For Sale
Square Footage 2,728 sqft
Price per Sqft $106
Subdivision South Annville Twp.
MLS Listing ID PALN109532
Sold Date 11/13/20
Style Other
Bedrooms 3
Full Baths 2
Half Baths 1
HOA Y/N N
Abv Grd Liv Area 2,728
Originating Board BRIGHT
Year Built 1920
Annual Tax Amount $5,160
Tax Year 2020
Lot Size 1.620 Acres
Acres 1.62
Property Description
One of a kind home with over 2700 sq. ft. of living space in a beautiful country setting on 1.6 acres yet close to Rt 322 for easy travel to the PA turnpike, Hershey, Harrisburg and Lancaster. Large rooms with multiple double doors to a wrap around deck to enjoy outdoor time in a peaceful setting. Beautiful custom kitchen with granite counter tops and numerous built-ins. All appliances stay. This home features 3 bedrooms, 2.5 baths and so much more! The elevated master suite has large windows to enjoy the amazing view from your built-in hot tub while the crackling glow of the wood-burning fireplace warms the room. Laundry room is on the main level with staircase to lower level which is ready to be finished with its own outside entrance. Wrap around driveway allows for easy access in and out with plenty of parking for guests. Wander out the back to the fire pit to make some Smores or enjoy the peace and quiet. This home is ready for you to begin making your forever memories.
Location
State PA
County Lebanon
Area South Annville Twp (13229)
Zoning RESIDENTIAL
Direction South
Rooms
Other Rooms Living Room, Dining Room, Primary Bedroom, Bedroom 2, Bedroom 3, Kitchen, Family Room, Basement, Laundry, Office, Bathroom 1, Bathroom 3, Primary Bathroom
Basement Full, Outside Entrance, Poured Concrete, Walkout Level, Windows, Partially Finished
Main Level Bedrooms 3
Interior
Interior Features Breakfast Area, Built-Ins, Carpet, Ceiling Fan(s), Combination Kitchen/Dining, Crown Moldings, Dining Area, Entry Level Bedroom, Floor Plan - Open, Formal/Separate Dining Room, Primary Bath(s), Skylight(s), Stall Shower, Tub Shower, Upgraded Countertops, WhirlPool/HotTub, Wood Floors, Other
Hot Water Electric
Cooling Ceiling Fan(s), Ductless/Mini-Split, Wall Unit
Flooring Carpet, Ceramic Tile, Concrete, Hardwood, Laminated
Fireplaces Number 1
Fireplaces Type Stone, Fireplace - Glass Doors
Equipment Built-In Microwave, Dishwasher, Dryer, Washer, Oven/Range - Electric, Refrigerator, Stainless Steel Appliances, Water Heater
Fireplace Y
Window Features Casement,Double Pane,Insulated,Skylights
Appliance Built-In Microwave, Dishwasher, Dryer, Washer, Oven/Range - Electric, Refrigerator, Stainless Steel Appliances, Water Heater
Heat Source Oil, Electric
Laundry Main Floor
Exterior
Exterior Feature Deck(s), Wrap Around, Roof
Utilities Available Electric Available
Water Access N
View Mountain
Roof Type Composite,Shingle
Street Surface Paved
Accessibility None
Porch Deck(s), Wrap Around, Roof
Garage N
Building
Lot Description Irregular, Not In Development, Partly Wooded, Rear Yard, Road Frontage, Rural, SideYard(s)
Story 1
Sewer On Site Septic
Water Well
Architectural Style Other
Level or Stories 1
Additional Building Above Grade, Below Grade
Structure Type Dry Wall,Cathedral Ceilings
New Construction N
Schools
School District Annville-Cleona
Others
Senior Community No
Tax ID 29-2322027-342946-0000
Ownership Fee Simple
SqFt Source Assessor
Security Features Smoke Detector
Acceptable Financing FHA, Cash, Conventional, VA
Listing Terms FHA, Cash, Conventional, VA
Financing FHA,Cash,Conventional,VA
Special Listing Condition Standard
Read Less Info
Want to know what your home might be worth? Contact us for a FREE valuation!

Our team is ready to help you sell your home for the highest possible price ASAP

Bought with Scott Graby • Gacono Real Estate LLC
Making real estate simple, fun and easy for you!






