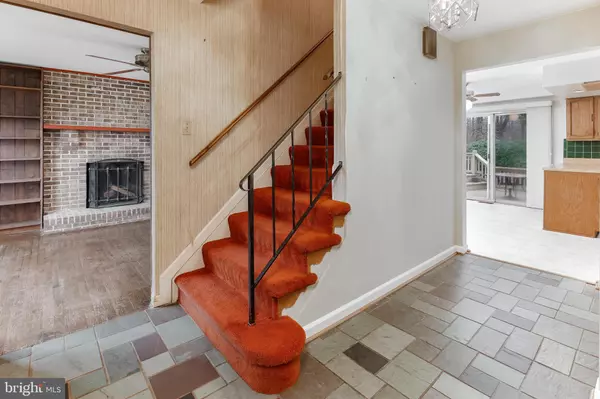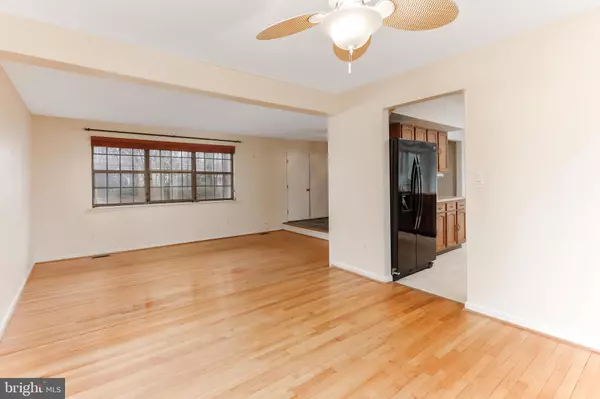$460,000
$399,900
15.0%For more information regarding the value of a property, please contact us for a free consultation.
3 Beds
3 Baths
3,344 SqFt
SOLD DATE : 03/31/2022
Key Details
Sold Price $460,000
Property Type Single Family Home
Sub Type Detached
Listing Status Sold
Purchase Type For Sale
Square Footage 3,344 sqft
Price per Sqft $137
Subdivision Valley Of David
MLS Listing ID MDBC2028196
Sold Date 03/31/22
Style Colonial
Bedrooms 3
Full Baths 2
Half Baths 1
HOA Y/N N
Abv Grd Liv Area 2,212
Originating Board BRIGHT
Year Built 1978
Annual Tax Amount $4,282
Tax Year 2022
Lot Size 1.100 Acres
Acres 1.1
Lot Dimensions 2.00 x
Property Description
Calling all Nature lovers! This home is a nature lovers dream with a lush private backyard backing to trees. This spacious 3 bedroom 2.5 bathroom colonial home with 2 car garage is centrally located just minutes from downtown Reisterstown & 795, a great combination of convenience & privacy. The main floor boasts a formal living room, formal dining room, a family room with wood burning fireplace, a wide-open kitchen & breakfast room, and the laundry area & half bath complete the main floor. The upper level provides 3 spacious bedrooms and 2 full bathrooms, including a primary bedroom with en suite and a dressing room (that can be converted back to make a 4th bedroom). The lower level provides a blank canvas for you to finish off the way you would like. There are two additional possible bedrooms, a family room, and storage area in the lower level. The exterior provides over an acre of flat land, a large deck perfect for entertaining and a huge shed for all your storage needs. Great opportunity to own a property that has been owned by the same owner for many, many years. It's time for a new owner with a new vision and ideas for updates and improvements that will make this house a wonderful place to call home.
Location
State MD
County Baltimore
Zoning RESIDENTIAL
Rooms
Other Rooms Living Room, Dining Room, Bedroom 2, Bedroom 3, Bedroom 4, Bedroom 5, Kitchen, Family Room, Bedroom 1, Bathroom 1, Bathroom 2, Half Bath
Basement Connecting Stairway, Full, Daylight, Partial, Outside Entrance, Rear Entrance, Space For Rooms, Walkout Stairs, Windows
Interior
Interior Features Breakfast Area, Carpet, Floor Plan - Traditional, Kitchen - Eat-In, Wood Floors, Ceiling Fan(s)
Hot Water Electric
Heating Forced Air
Cooling Central A/C
Flooring Carpet, Hardwood
Fireplaces Number 1
Fireplaces Type Brick, Wood, Fireplace - Glass Doors
Equipment Dishwasher, Dryer - Electric, Oven - Single, Refrigerator, Washer
Fireplace Y
Appliance Dishwasher, Dryer - Electric, Oven - Single, Refrigerator, Washer
Heat Source Oil
Laundry Main Floor
Exterior
Exterior Feature Patio(s), Deck(s), Porch(es)
Garage Garage - Front Entry
Garage Spaces 2.0
Waterfront N
Water Access N
View Garden/Lawn, Scenic Vista
Roof Type Shingle
Accessibility None
Porch Patio(s), Deck(s), Porch(es)
Parking Type Attached Garage
Attached Garage 2
Total Parking Spaces 2
Garage Y
Building
Lot Description Backs to Trees, Level, Private, Rear Yard
Story 2
Foundation Slab
Sewer Septic Exists
Water Well
Architectural Style Colonial
Level or Stories 2
Additional Building Above Grade, Below Grade
New Construction N
Schools
Elementary Schools Cedarmere
Middle Schools Franklin
High Schools Franklin
School District Baltimore County Public Schools
Others
Senior Community No
Tax ID 04041700011217
Ownership Fee Simple
SqFt Source Assessor
Acceptable Financing Negotiable
Listing Terms Negotiable
Financing Negotiable
Special Listing Condition Standard
Read Less Info
Want to know what your home might be worth? Contact us for a FREE valuation!

Our team is ready to help you sell your home for the highest possible price ASAP

Bought with Claudia V Cornejo • Fairfax Realty of Tysons

Making real estate simple, fun and easy for you!






