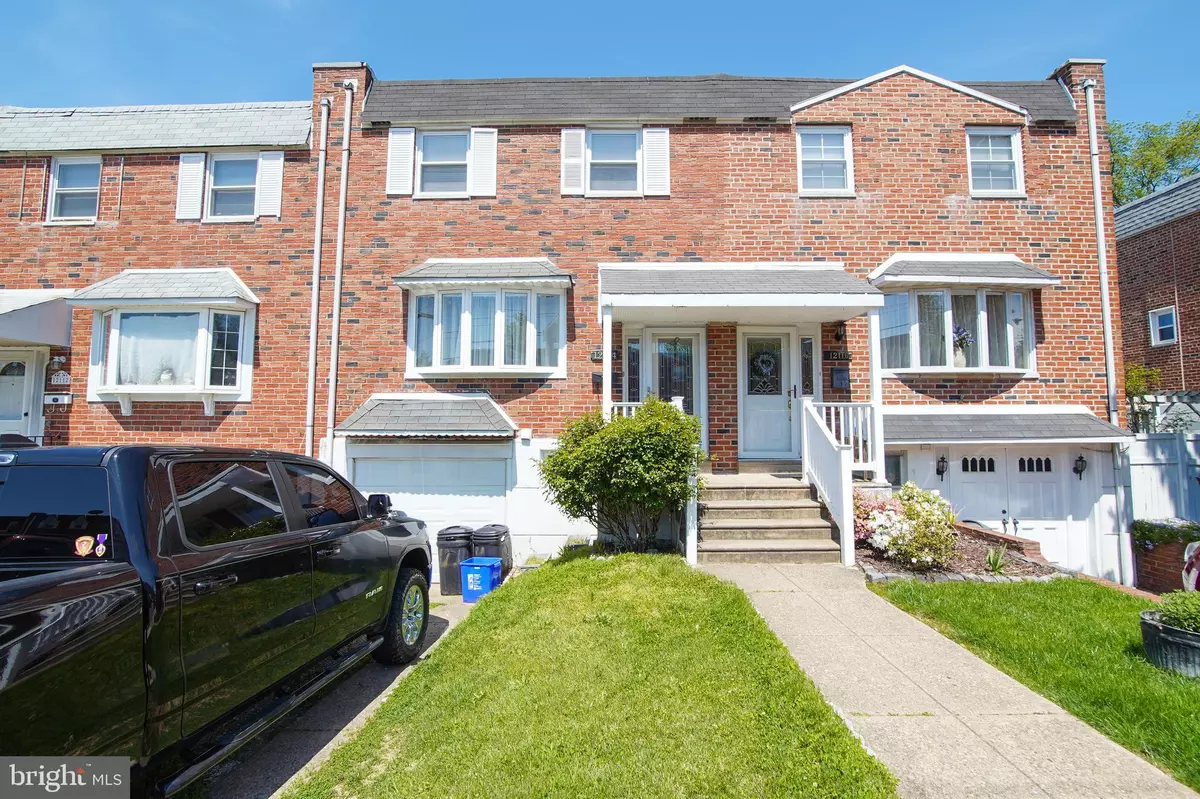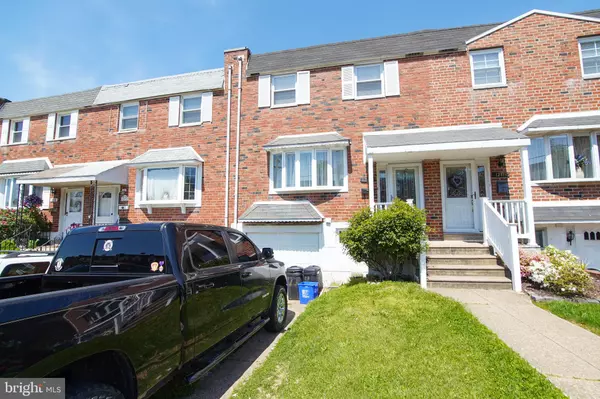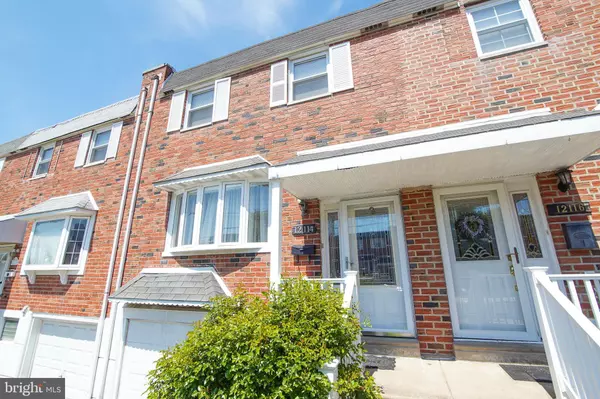$240,000
$240,000
For more information regarding the value of a property, please contact us for a free consultation.
3 Beds
2 Baths
1,360 SqFt
SOLD DATE : 07/20/2020
Key Details
Sold Price $240,000
Property Type Townhouse
Sub Type Interior Row/Townhouse
Listing Status Sold
Purchase Type For Sale
Square Footage 1,360 sqft
Price per Sqft $176
Subdivision Parkwood
MLS Listing ID PAPH894354
Sold Date 07/20/20
Style AirLite
Bedrooms 3
Full Baths 1
Half Baths 1
HOA Y/N N
Abv Grd Liv Area 1,360
Originating Board BRIGHT
Year Built 1974
Annual Tax Amount $2,780
Tax Year 2020
Lot Size 2,500 Sqft
Acres 0.06
Lot Dimensions 20.00 x 125.00
Property Description
Exceptionally well maintained home offering all the amenities today's homebuyer is in search of! First, greeted by a long front lawn and decorative entry doors, you'll walk into a spacious living room with beautifully refinished hardwood floors receiving plenty of natural light from the bay window. Living room is very well-decorated, spacious and leads to a formal dining room area with double french doors leading to an oversized rear deck which overlooks the large rear yard. The kitchen has a fairly new ceramic tile backsplash, ceramic tile flooring, breakfast bar area and has stainless steel appliances . The refinished floors continue upstairs into the 3 spacious bedrooms and hallway that has a modernized 3 pc bath. The basement has been finished to include a family room with bar/entertainment area, laundry room, powder room and access to the garage. The private rear yard has been nicely landscaped and features a covered patio (beneath the rear deck). Pride of ownership makes this home an exceptional value and the perfect home for you. Central air unit is less than 1 year old. Be sure to view the video tour.
Location
State PA
County Philadelphia
Area 19154 (19154)
Zoning RSA4
Rooms
Basement Partial, Fully Finished
Interior
Cooling Central A/C
Flooring Hardwood
Equipment Disposal, Dryer - Gas, Oven - Single, Washer
Furnishings No
Fireplace N
Appliance Disposal, Dryer - Gas, Oven - Single, Washer
Heat Source Natural Gas
Laundry Basement
Exterior
Exterior Feature Deck(s)
Waterfront N
Water Access N
Roof Type Unknown,Flat
Accessibility None
Porch Deck(s)
Parking Type Driveway
Garage N
Building
Lot Description Rear Yard
Story 2
Sewer Public Sewer
Water Public
Architectural Style AirLite
Level or Stories 2
Additional Building Above Grade, Below Grade
New Construction N
Schools
School District The School District Of Philadelphia
Others
Senior Community No
Tax ID 663233100
Ownership Fee Simple
SqFt Source Assessor
Acceptable Financing Cash, Conventional, FHA, VA
Listing Terms Cash, Conventional, FHA, VA
Financing Cash,Conventional,FHA,VA
Special Listing Condition Standard
Read Less Info
Want to know what your home might be worth? Contact us for a FREE valuation!

Our team is ready to help you sell your home for the highest possible price ASAP

Bought with Scott Love • BHHS Fox & Roach-Center City Walnut

Making real estate simple, fun and easy for you!






