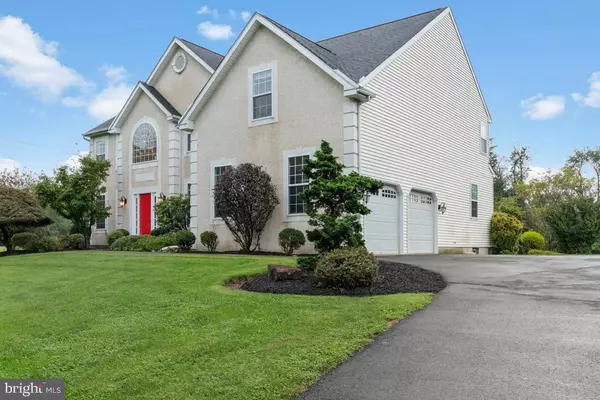$652,500
$689,000
5.3%For more information regarding the value of a property, please contact us for a free consultation.
4 Beds
3 Baths
3,161 SqFt
SOLD DATE : 10/15/2021
Key Details
Sold Price $652,500
Property Type Single Family Home
Sub Type Detached
Listing Status Sold
Purchase Type For Sale
Square Footage 3,161 sqft
Price per Sqft $206
Subdivision Hollis Hills
MLS Listing ID PAMC2010820
Sold Date 10/15/21
Style Colonial
Bedrooms 4
Full Baths 2
Half Baths 1
HOA Y/N N
Abv Grd Liv Area 3,161
Originating Board BRIGHT
Year Built 1997
Annual Tax Amount $10,051
Tax Year 2021
Lot Size 2.160 Acres
Acres 2.16
Lot Dimensions 176.00 x 0.00
Property Description
Don't miss out on this stately 4-bedroom home on 2+ acres in Worcester Township. This spacious colonial has had only one owner. The open concept layout is perfect for a growing family or a homeowner who loves to entertain. The 2-story entrance foyer is inviting with it's turned staircase and hardwood floors. To one side is the formal dining room with chair railing. On the other is a formal living room, currently used as a music room. Beyond this space is a first floor office, set apart from the rest of the first floor - perfect for working from home! Next enter the sunny 2-story family room with a stone surround wood-burning fireplace. The family room is open to the eat-in kitchen. The kitchen features a large pantry, an island, recessed lighting and sliders to the covered back porch. The kitchen also has a back staircase to the second floor . Off the kitchen is a large laundry/mudroom with an entrance to the 2-car garage. Completing the first floor is a half bath. Upstairs the master bedroom features a large sitting room or a great space for exercise equipment or a second in-home office, a full bath and large walk-in closet. 3 additional bedrooms share a large hall bath. This home has a full unfinished basement with tons of potential for the new homeowner. The backyard is flat, private and expansive. Imagine a built in pool or simply plenty of space for kids or dogs to run around. Off the covered porch on the rear of the home is a paver patio with firepit. A great space for entertaining! Make your appointment today to tour this home! Methacton Schools, close to Merck, Turnpike entrance and Skippack Village. This home includes a 1-year home warranty. Seller is having stucco remediated and work will be completed by 10/1.
Location
State PA
County Montgomery
Area Worcester Twp (10667)
Zoning RESI
Rooms
Other Rooms Living Room, Dining Room, Primary Bedroom, Sitting Room, Bedroom 2, Bedroom 3, Bedroom 4, Kitchen, Family Room, Basement, Foyer, Laundry, Mud Room, Office, Primary Bathroom, Full Bath, Half Bath
Basement Full
Interior
Interior Features Additional Stairway, Carpet, Ceiling Fan(s), Chair Railings, Crown Moldings, Family Room Off Kitchen, Formal/Separate Dining Room, Kitchen - Island, Soaking Tub, Stall Shower, Tub Shower, Walk-in Closet(s), Wood Floors
Hot Water Propane
Heating Forced Air
Cooling Central A/C
Flooring Wood, Fully Carpeted, Vinyl
Fireplaces Number 1
Fireplaces Type Mantel(s), Wood
Equipment Dishwasher, Built-In Microwave, Disposal, Dryer - Electric, Refrigerator, Oven - Wall, Cooktop, Washer
Fireplace Y
Appliance Dishwasher, Built-In Microwave, Disposal, Dryer - Electric, Refrigerator, Oven - Wall, Cooktop, Washer
Heat Source Propane - Leased
Laundry Main Floor
Exterior
Exterior Feature Patio(s)
Parking Features Inside Access
Garage Spaces 4.0
Water Access N
Roof Type Pitched,Shingle
Accessibility None
Porch Patio(s)
Attached Garage 2
Total Parking Spaces 4
Garage Y
Building
Lot Description Level
Story 2
Foundation Concrete Perimeter
Sewer Public Sewer, Grinder Pump
Water Public
Architectural Style Colonial
Level or Stories 2
Additional Building Above Grade, Below Grade
Structure Type Cathedral Ceilings,High
New Construction N
Schools
Elementary Schools Worcester
Middle Schools Arcola
High Schools Methacton
School District Methacton
Others
Senior Community No
Tax ID 67-00-00487-103
Ownership Fee Simple
SqFt Source Assessor
Acceptable Financing Conventional, Cash, FHA, VA
Listing Terms Conventional, Cash, FHA, VA
Financing Conventional,Cash,FHA,VA
Special Listing Condition Standard
Read Less Info
Want to know what your home might be worth? Contact us for a FREE valuation!

Our team is ready to help you sell your home for the highest possible price ASAP

Bought with Deborah E Burrill • BHHS Fox & Roach - Spring House
Making real estate simple, fun and easy for you!






